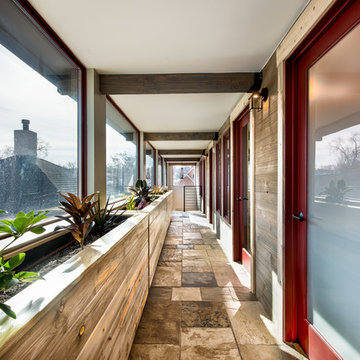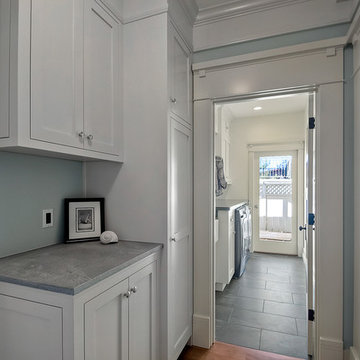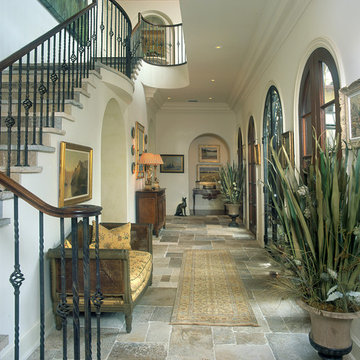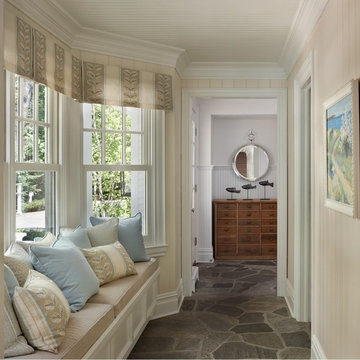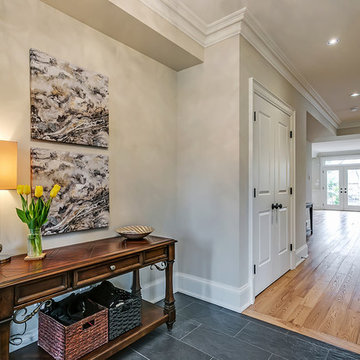627 foton på hall, med skiffergolv
Sortera efter:
Budget
Sortera efter:Populärt i dag
121 - 140 av 627 foton
Artikel 1 av 2
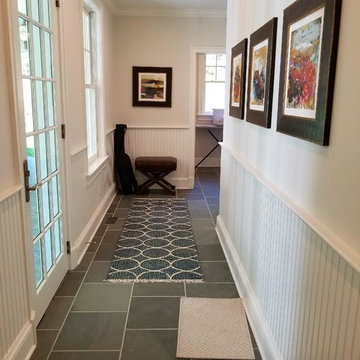
Klassisk inredning av en mellanstor hall, med beige väggar, skiffergolv och grått golv
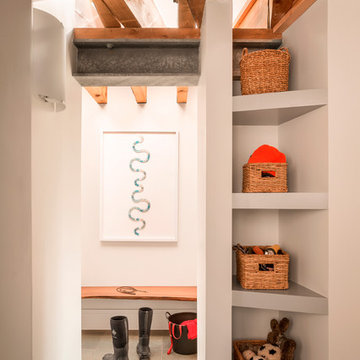
Inspiration för en mellanstor nordisk hall, med vita väggar, skiffergolv och grått golv
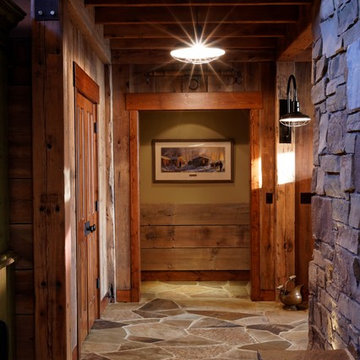
Jeffrey Bebee Photography
Rustik inredning av en mycket stor hall, med bruna väggar och skiffergolv
Rustik inredning av en mycket stor hall, med bruna väggar och skiffergolv
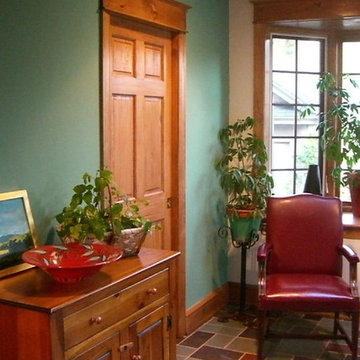
Staining and paint of a sunroom
Idéer för en liten rustik hall, med gröna väggar, skiffergolv och flerfärgat golv
Idéer för en liten rustik hall, med gröna väggar, skiffergolv och flerfärgat golv
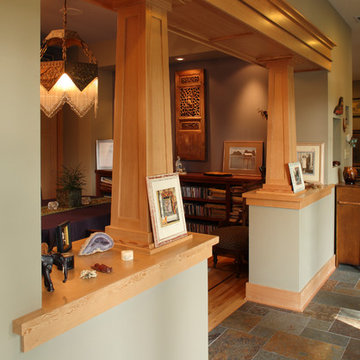
The dining room off of the main floor hall.
Getting the right details and proportions at the wood elements paid off.
Inspiration för stora amerikanska hallar, med gröna väggar och skiffergolv
Inspiration för stora amerikanska hallar, med gröna väggar och skiffergolv
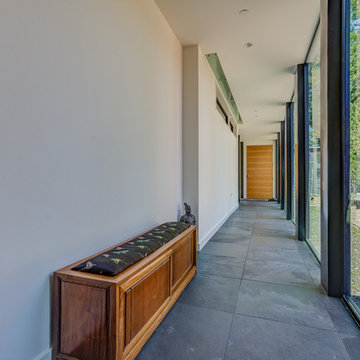
Inspiration för en stor funkis hall, med vita väggar, svart golv och skiffergolv
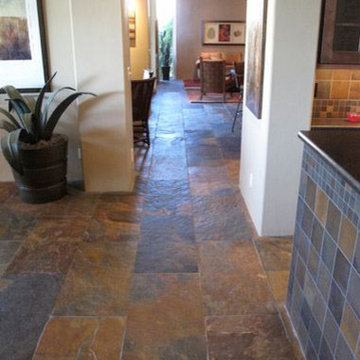
Jeffrey Court, Slate
Inspiration för en mellanstor funkis hall, med vita väggar och skiffergolv
Inspiration för en mellanstor funkis hall, med vita väggar och skiffergolv
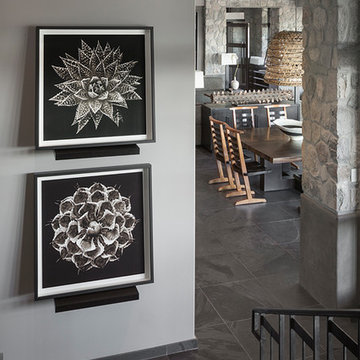
Bild på en mellanstor funkis hall, med grå väggar, skiffergolv och svart golv
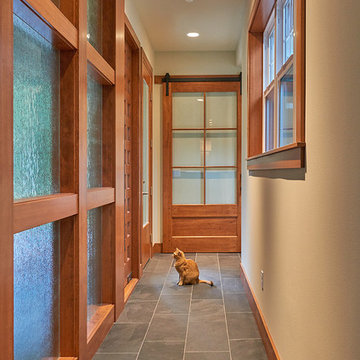
hallway to pool and spa room with grey slate floor and wood trim.
Idéer för att renovera en mellanstor vintage hall, med vita väggar, skiffergolv och grått golv
Idéer för att renovera en mellanstor vintage hall, med vita väggar, skiffergolv och grått golv
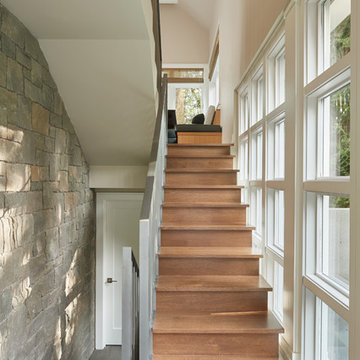
Benjamin Benschneider
Inspiration för en hall, med vita väggar, skiffergolv och grått golv
Inspiration för en hall, med vita väggar, skiffergolv och grått golv
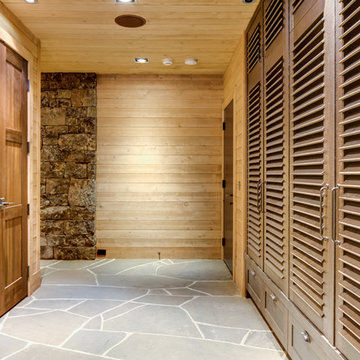
Inredning av en rustik stor hall, med bruna väggar, skiffergolv och grått golv
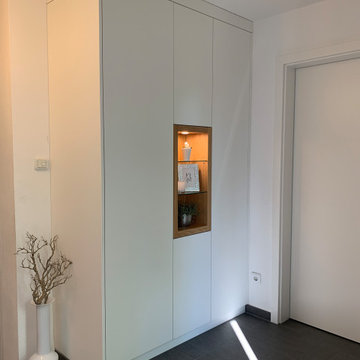
Kleiderschrank mit innenliegenden Schubkästen in weiß matt mit offenen Regal
Idéer för att renovera en stor funkis hall, med vita väggar, skiffergolv och svart golv
Idéer för att renovera en stor funkis hall, med vita väggar, skiffergolv och svart golv
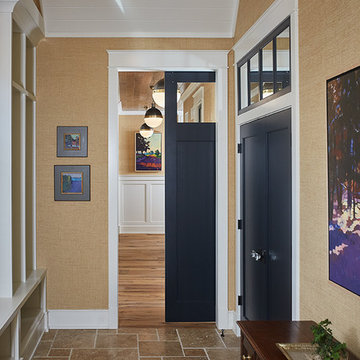
Interior Design: Vision Interiors by Visbeen
Builder: J. Peterson Homes
Photographer: Ashley Avila Photography
The best of the past and present meet in this distinguished design. Custom craftsmanship and distinctive detailing give this lakefront residence its vintage flavor while an open and light-filled floor plan clearly mark it as contemporary. With its interesting shingled roof lines, abundant windows with decorative brackets and welcoming porch, the exterior takes in surrounding views while the interior meets and exceeds contemporary expectations of ease and comfort. The main level features almost 3,000 square feet of open living, from the charming entry with multiple window seats and built-in benches to the central 15 by 22-foot kitchen, 22 by 18-foot living room with fireplace and adjacent dining and a relaxing, almost 300-square-foot screened-in porch. Nearby is a private sitting room and a 14 by 15-foot master bedroom with built-ins and a spa-style double-sink bath with a beautiful barrel-vaulted ceiling. The main level also includes a work room and first floor laundry, while the 2,165-square-foot second level includes three bedroom suites, a loft and a separate 966-square-foot guest quarters with private living area, kitchen and bedroom. Rounding out the offerings is the 1,960-square-foot lower level, where you can rest and recuperate in the sauna after a workout in your nearby exercise room. Also featured is a 21 by 18-family room, a 14 by 17-square-foot home theater, and an 11 by 12-foot guest bedroom suite.
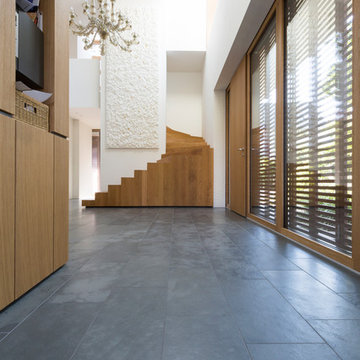
Die moderne Stadtvilla liegt in einer reizvollen Höhenlage. Unweit des hektischen Zentrums Stuttgarts ist dieses Gebäude eine besonders stille Oase und privater Rückzugsort. In alle Himmelsrichtungen bietet das Anwesen geschickt arrangierten Sichtschutz und großartigen Ausblick zugleich. Neben weißen Putzflächen prägen vor allem seltener grüner Schiefer Dach, Fassade und Böden.
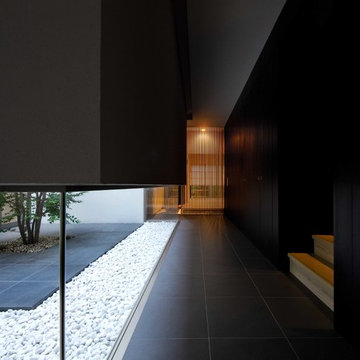
開口をあえて低い位置で連続させることで、より窓の外を大きく感じる。
Idéer för att renovera en stor orientalisk hall, med vita väggar och skiffergolv
Idéer för att renovera en stor orientalisk hall, med vita väggar och skiffergolv
627 foton på hall, med skiffergolv
7
