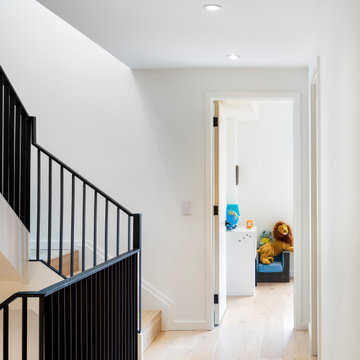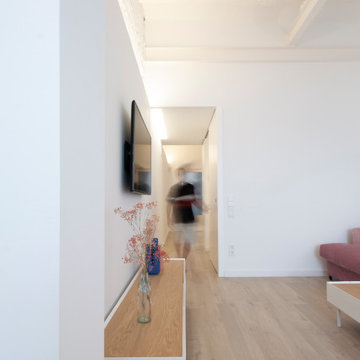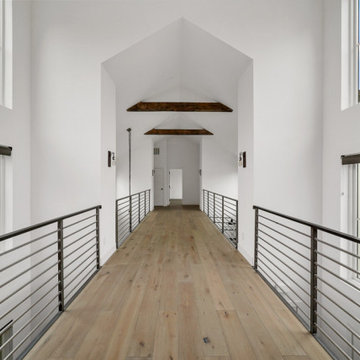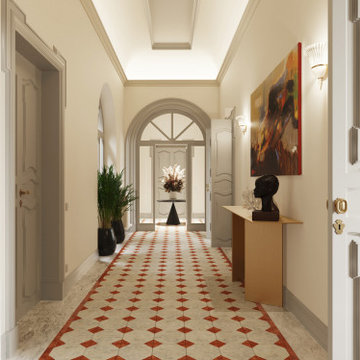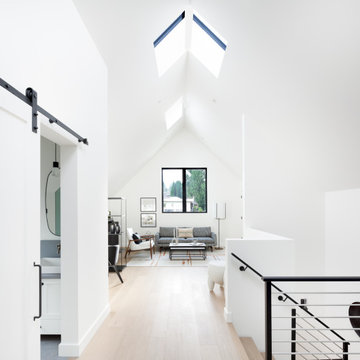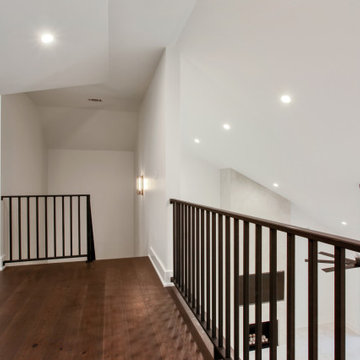721 foton på hall
Sortera efter:
Budget
Sortera efter:Populärt i dag
201 - 220 av 721 foton
Artikel 1 av 2
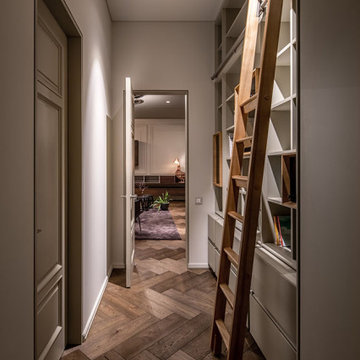
We are so proud of this luxurious classic full renovation project run Mosman, NSW. The attention to detail and superior workmanship is evident from every corner, from walls, to the floors, and even the furnishings and lighting are in perfect harmony.

This gem of a home was designed by homeowner/architect Eric Vollmer. It is nestled in a traditional neighborhood with a deep yard and views to the east and west. Strategic window placement captures light and frames views while providing privacy from the next door neighbors. The second floor maximizes the volumes created by the roofline in vaulted spaces and loft areas. Four skylights illuminate the ‘Nordic Modern’ finishes and bring daylight deep into the house and the stairwell with interior openings that frame connections between the spaces. The skylights are also operable with remote controls and blinds to control heat, light and air supply.
Unique details abound! Metal details in the railings and door jambs, a paneled door flush in a paneled wall, flared openings. Floating shelves and flush transitions. The main bathroom has a ‘wet room’ with the tub tucked under a skylight enclosed with the shower.
This is a Structural Insulated Panel home with closed cell foam insulation in the roof cavity. The on-demand water heater does double duty providing hot water as well as heat to the home via a high velocity duct and HRV system.
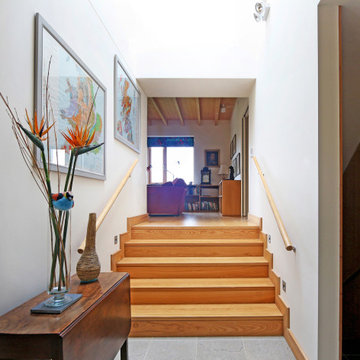
An award winning timber clad newbuild house built to Passivhaus standards in a rural location in the Suffolk countryside.
Inredning av en modern stor hall, med vita väggar, kalkstensgolv och grått golv
Inredning av en modern stor hall, med vita väggar, kalkstensgolv och grått golv
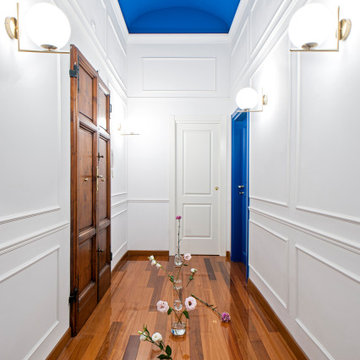
Idéer för att renovera en mellanstor funkis hall, med vita väggar, ljust trägolv och brunt golv
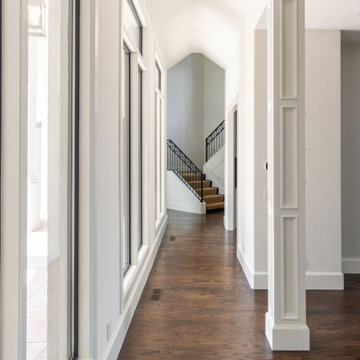
Dark stained hardwood floors and columns with applied moulding line the hallway to the side staircase with custom designed iron railing.
Idéer för vintage hallar, med vita väggar, mörkt trägolv och brunt golv
Idéer för vintage hallar, med vita väggar, mörkt trägolv och brunt golv
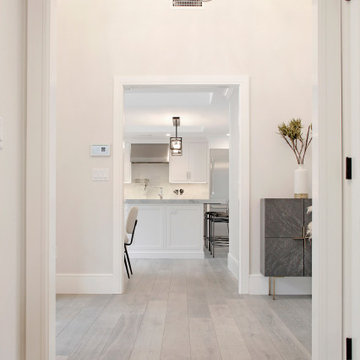
This beautifully renovated ranch home staged by BA Staging & Interiors is located in Stamford, Connecticut, and includes 4 beds, over 4 and a half baths, and is 5,500 square feet.
The staging was designed for contemporary luxury and to emphasize the sophisticated finishes throughout the home.
This open concept dining and living room provides plenty of space to relax as a family or entertain.
No detail was spared in this home’s construction. Beautiful landscaping provides privacy and completes this luxury experience.
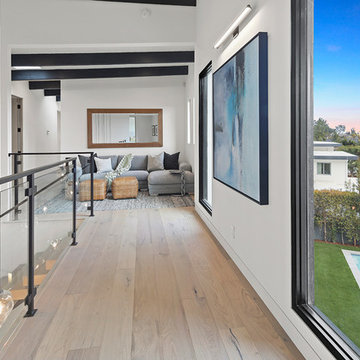
Inredning av en modern stor hall, med vita väggar, ljust trägolv och beiget golv
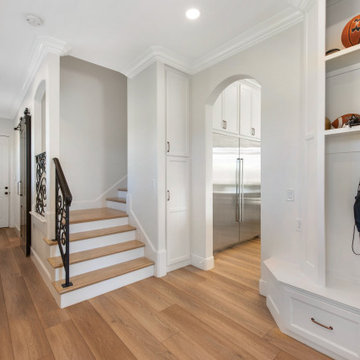
The family entrance from the garage features entry to the laundry room, a helpful mud bench with storage and hooks, a secondary staircase for access to the second floor, an exterior door to the back patio, and an arched entry into the kitchen.
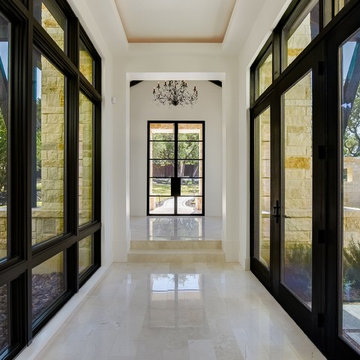
Idéer för en stor klassisk hall, med vita väggar, klinkergolv i porslin och beiget golv
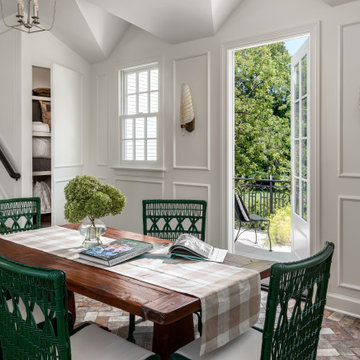
Grand hall above connector space between existing home and new addition
Photography: Garett + Carrie Buell of Studiobuell/ studiobuell.com
Idéer för att renovera en mycket stor vintage hall, med vita väggar och tegelgolv
Idéer för att renovera en mycket stor vintage hall, med vita väggar och tegelgolv
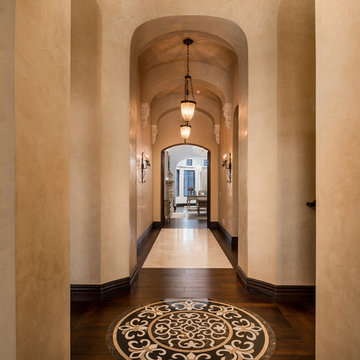
We love this hallway's marble and wood floor, the arched entryways, pendant lighting, and custom wall sconces.
Exempel på en mycket stor medelhavsstil hall, med beige väggar, mörkt trägolv och brunt golv
Exempel på en mycket stor medelhavsstil hall, med beige väggar, mörkt trägolv och brunt golv
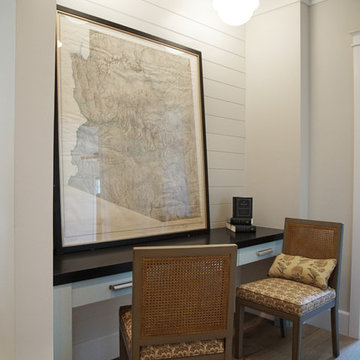
Heather Ryan, Interior Designer
H.Ryan Studio - Scottsdale, AZ
www.hryanstudio.com
Foto på en stor vintage hall, med vita väggar, mellanmörkt trägolv och brunt golv
Foto på en stor vintage hall, med vita väggar, mellanmörkt trägolv och brunt golv
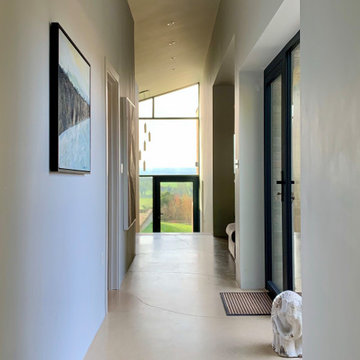
Idéer för att renovera en stor funkis hall, med vita väggar, betonggolv och beiget golv
721 foton på hall
11
