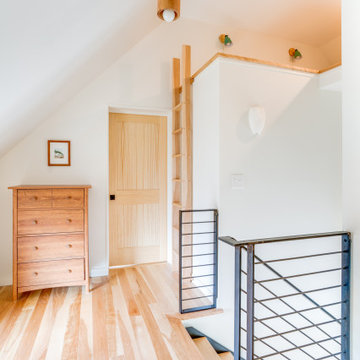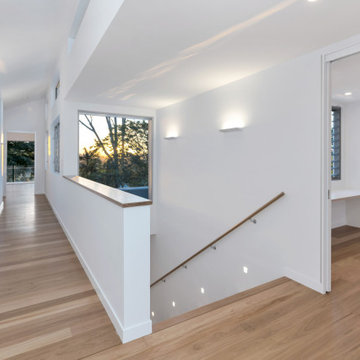721 foton på hall
Sortera efter:
Budget
Sortera efter:Populärt i dag
181 - 200 av 721 foton
Artikel 1 av 2
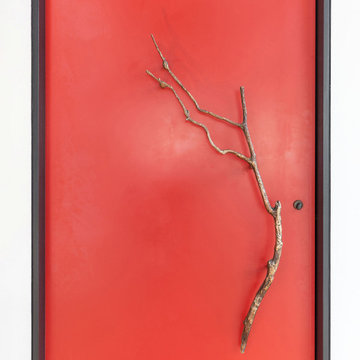
Red door with bronze handle of a tree branch.
Built by ULFBUILT.
Exempel på en stor eklektisk hall, med mellanmörkt trägolv, beiget golv och röda väggar
Exempel på en stor eklektisk hall, med mellanmörkt trägolv, beiget golv och röda väggar
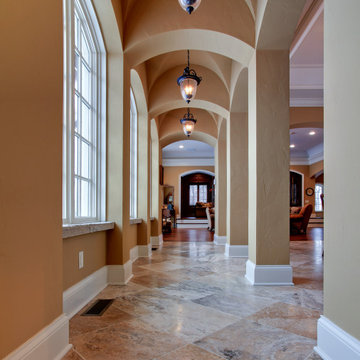
The Gallery design was based on elements the owner brought home from a trip in France. It features groin vaults, stone sills and columns. We love how the pendant lights align perfectly with the diagonal pattern of the tile and vaults.
Home design by Kil Architecture Planning; general contracting by Martin Bros. Contracting, Inc.; interior design by SP Interiors; photo by Dave Hubler Photography.
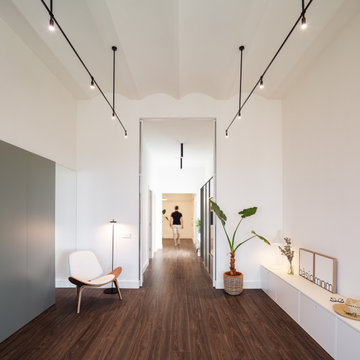
Fotografía: Judith Casas
Modern inredning av en stor hall, med vita väggar, mörkt trägolv och brunt golv
Modern inredning av en stor hall, med vita väggar, mörkt trägolv och brunt golv
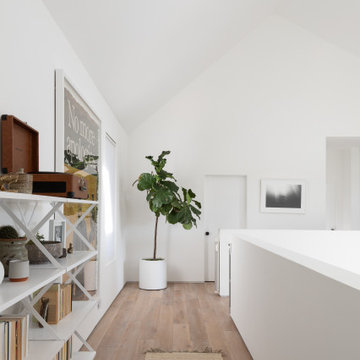
This upper floor library bridge links the primary bedroom to two additional rooms near the back of the home.
Exempel på en liten modern hall, med vita väggar, mellanmörkt trägolv och brunt golv
Exempel på en liten modern hall, med vita väggar, mellanmörkt trägolv och brunt golv
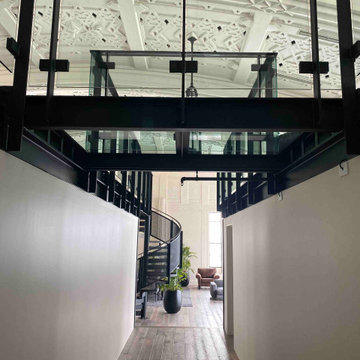
Most people who have lived in Auckland for a long time remember The Heritage Grand Tearoom, a beautiful large room with an incredible high-stud art-deco ceiling. So we were beyond honoured to be a part of this, as projects of these types don’t come around very often.
Because The Heritage Grand Tea Room is a Heritage site, nothing could be fixed into the existing structure. Therefore, everything had to be self-supporting, which is why everything was made out of steel. And that’s where the first challenge began.
The first step was getting the steel into the space. And due to the lack of access through the hotel, it had to come up through a window that was 1500x1500 with a 200 tonne mobile crane. We had to custom fabricate a 9m long cage to accommodate the steel with rollers on the bottom of it that was engineered and certified. Once it was time to start building, we had to lay out the footprints of the foundations to set out the base layer of the mezzanine. This was an important part of the process as every aspect of the build relies on this stage being perfect. Due to the restrictions of the Heritage building and load ratings on the floor, there was a lot of steel required. A large part of the challenge was to have the structural fabrication up to an architectural quality painted to a Matte Black finish.
The last big challenge was bringing both the main and spiral staircase into the space, as well as the stanchions, as they are very large structures. We brought individual pieces up in the elevator and welded on site in order to bring the design to life.
Although this was a tricky project, it was an absolute pleasure working with the owners of this incredible Heritage site and we are very proud of the final product.
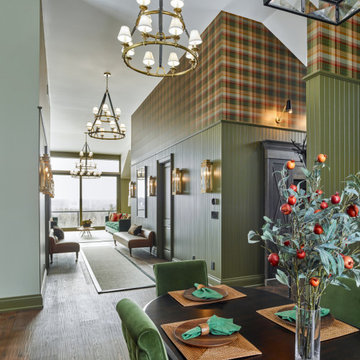
Rustic yet refined, this modern country retreat blends old and new in masterful ways, creating a fresh yet timeless experience. The structured, austere exterior gives way to an inviting interior. The palette of subdued greens, sunny yellows, and watery blues draws inspiration from nature. Whether in the upholstery or on the walls, trailing blooms lend a note of softness throughout. The dark teal kitchen receives an injection of light from a thoughtfully-appointed skylight; a dining room with vaulted ceilings and bead board walls add a rustic feel. The wall treatment continues through the main floor to the living room, highlighted by a large and inviting limestone fireplace that gives the relaxed room a note of grandeur. Turquoise subway tiles elevate the laundry room from utilitarian to charming. Flanked by large windows, the home is abound with natural vistas. Antlers, antique framed mirrors and plaid trim accentuates the high ceilings. Hand scraped wood flooring from Schotten & Hansen line the wide corridors and provide the ideal space for lounging.
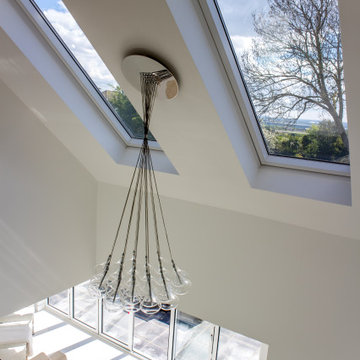
Inspiration för en mellanstor funkis hall, med vita väggar, klinkergolv i porslin och vitt golv
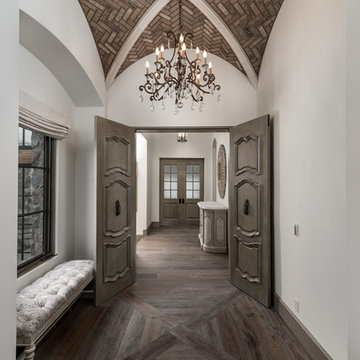
A vaulted brick ceiling, a bedroom's double entry doors, baseboards, and a custom wood floor.
Inspiration för mycket stora medelhavsstil hallar, med flerfärgade väggar, mörkt trägolv och flerfärgat golv
Inspiration för mycket stora medelhavsstil hallar, med flerfärgade väggar, mörkt trägolv och flerfärgat golv
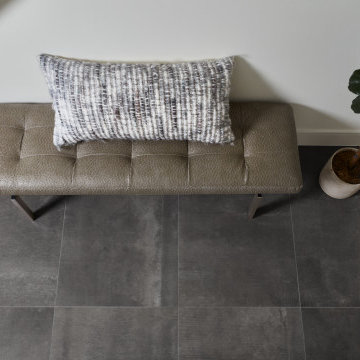
Dramatic contemporary entryway with Reside Black Porcelain Matte tile from Arizona Tile.
Idéer för att renovera en stor funkis hall, med vita väggar, klinkergolv i porslin och svart golv
Idéer för att renovera en stor funkis hall, med vita väggar, klinkergolv i porslin och svart golv
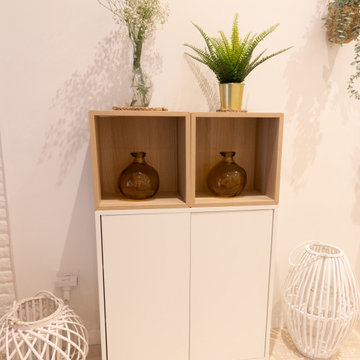
Inspiration för en liten minimalistisk hall, med vita väggar, ljust trägolv och beiget golv
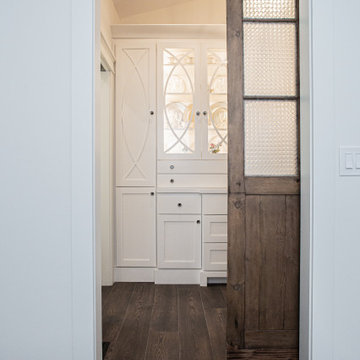
Bild på en mellanstor vintage hall, med vita väggar, klinkergolv i porslin och brunt golv
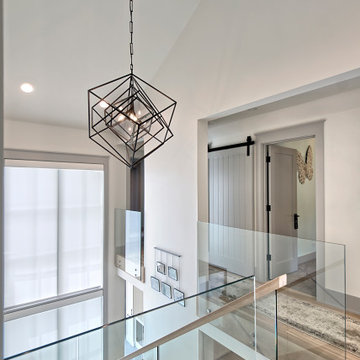
2nd level landing with open staircase and glass balustrade
Inspiration för en stor funkis hall, med vita väggar, mellanmörkt trägolv och brunt golv
Inspiration för en stor funkis hall, med vita väggar, mellanmörkt trägolv och brunt golv
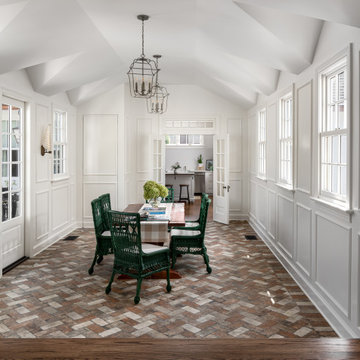
Grand hall above connector space between existing home and new addition
Photography: Garett + Carrie Buell of Studiobuell/ studiobuell.com
Klassisk inredning av en mycket stor hall, med vita väggar och tegelgolv
Klassisk inredning av en mycket stor hall, med vita väggar och tegelgolv
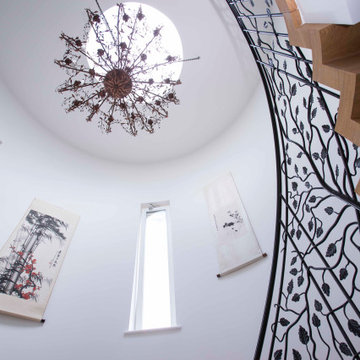
Detailed design of a contemporary low energy home
Modern inredning av en stor hall, med vita väggar
Modern inredning av en stor hall, med vita väggar
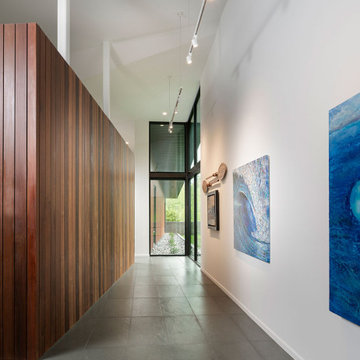
Exempel på en mycket stor modern hall, med vita väggar, klinkergolv i porslin och grått golv
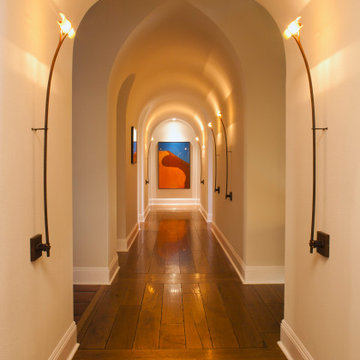
Inspiration för mycket stora medelhavsstil hallar, med beige väggar, mellanmörkt trägolv och brunt golv
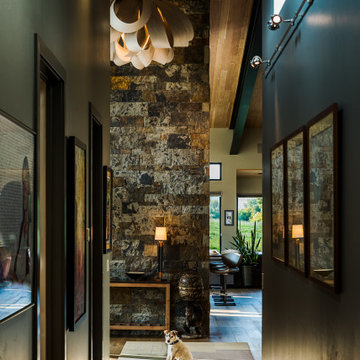
Art gallery hallway with stone wall
Inspiration för mellanstora moderna hallar, med blå väggar, ljust trägolv och beiget golv
Inspiration för mellanstora moderna hallar, med blå väggar, ljust trägolv och beiget golv
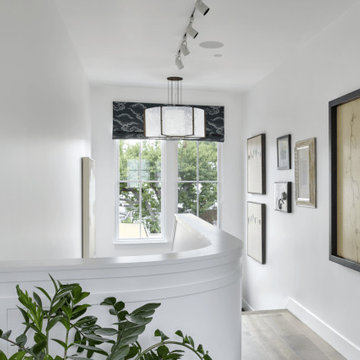
Idéer för stora maritima hallar, med vita väggar, mellanmörkt trägolv och brunt golv
721 foton på hall
10
