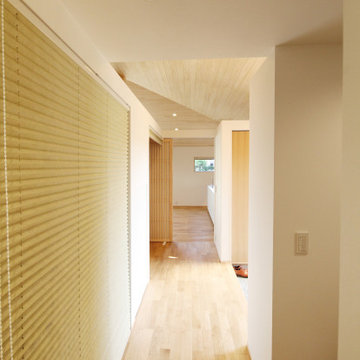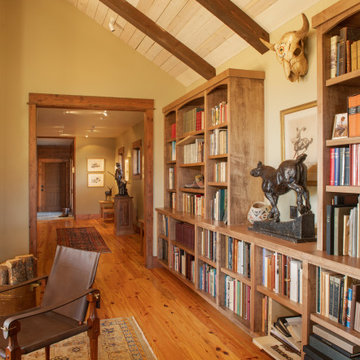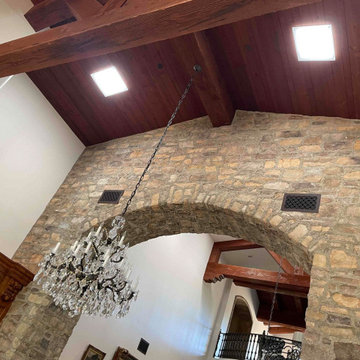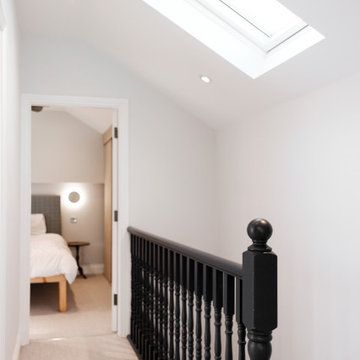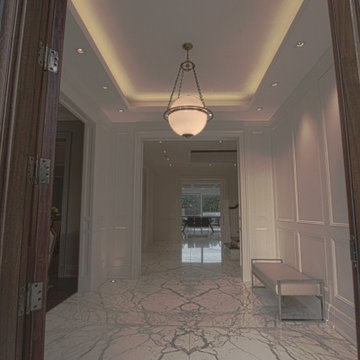721 foton på hall
Sortera efter:
Budget
Sortera efter:Populärt i dag
221 - 240 av 721 foton
Artikel 1 av 2
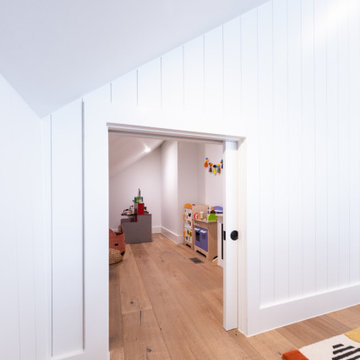
Idéer för en mellanstor eklektisk hall, med vita väggar, mellanmörkt trägolv och beiget golv
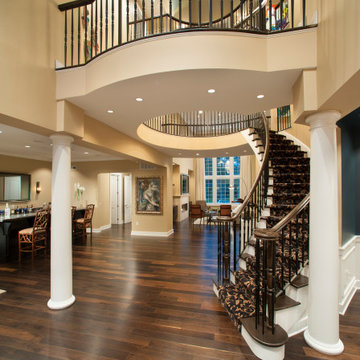
A large entry hall in Philadelphia with a three-story winding staircase and an open floor plan
Inspiration för mycket stora klassiska hallar, med beige väggar och mörkt trägolv
Inspiration för mycket stora klassiska hallar, med beige väggar och mörkt trägolv
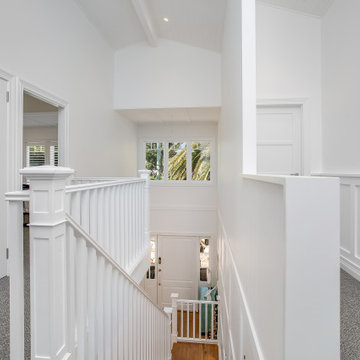
Maritim inredning av en stor hall, med vita väggar, heltäckningsmatta och grått golv
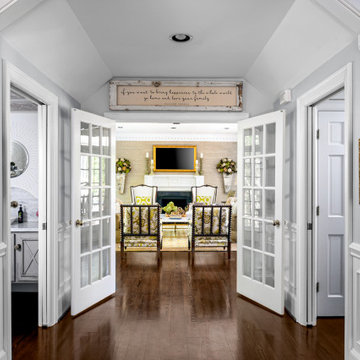
Traditional family room with touches of transitional pieces and plenty of seating space.
Exempel på en mellanstor klassisk hall, med grå väggar, mörkt trägolv och brunt golv
Exempel på en mellanstor klassisk hall, med grå väggar, mörkt trägolv och brunt golv
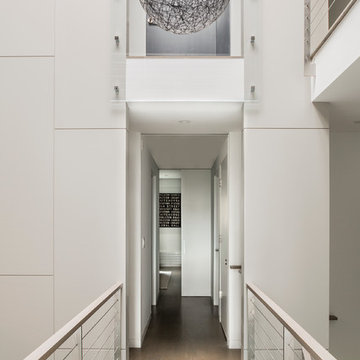
A catwalk with a glass floor ensures that light from the Atrium can reach deep into the interior.
Michael Lee Photography
Idéer för att renovera en funkis hall, med vita väggar
Idéer för att renovera en funkis hall, med vita väggar
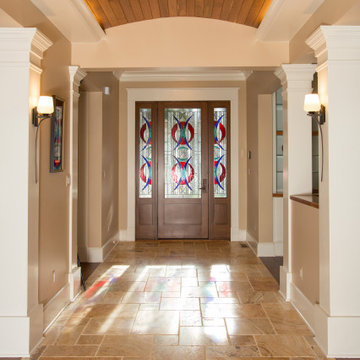
Idéer för en stor amerikansk hall, med beige väggar, kalkstensgolv och beiget golv
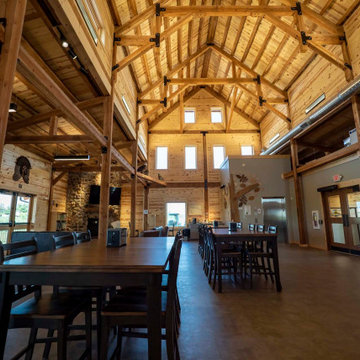
Raised center post and beam nature center interior
Idéer för mycket stora rustika hallar, med grå väggar och brunt golv
Idéer för mycket stora rustika hallar, med grå väggar och brunt golv
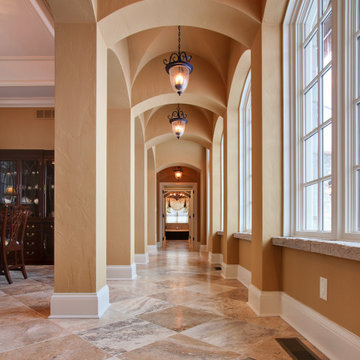
The Gallery design was based on elements the owner brought home from a trip in France. It features groin vaults, stone sills and columns. We love how the pendant lights align perfectly with the diagonal pattern of the tile and vaults.
Home design by Kil Architecture Planning; general contracting by Martin Bros. Contracting, Inc.; interior design by SP Interiors; photo by Dave Hubler Photography.
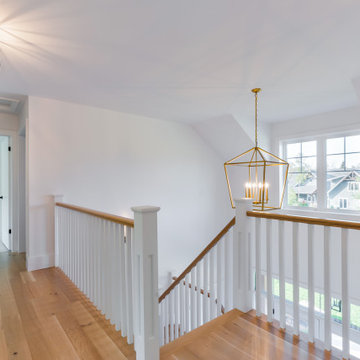
A Custom Two-Storey Modern Farmhouse Build Quality Homes built in Blue Mountains, Ontario.
Inspiration för stora lantliga hallar, med vita väggar, mellanmörkt trägolv och brunt golv
Inspiration för stora lantliga hallar, med vita väggar, mellanmörkt trägolv och brunt golv
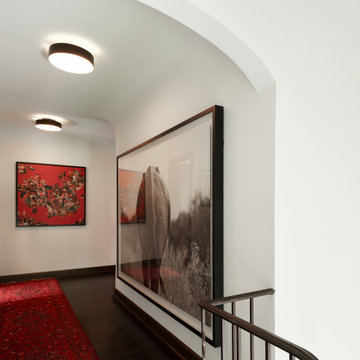
The Upper Hall is a spacious gallery.
Idéer för stora eklektiska hallar, med vita väggar, mörkt trägolv och brunt golv
Idéer för stora eklektiska hallar, med vita väggar, mörkt trägolv och brunt golv
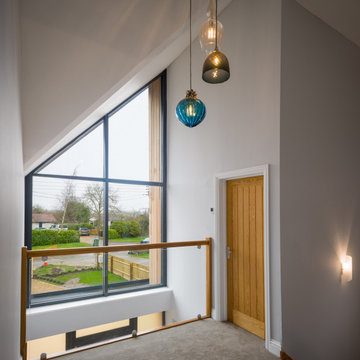
The property was designed to include big bright and open spaces for socialising, working and studying. It also uses eco-friendly technologies that can be easily updated as new innovations become available.
Internally, the property has many impressive features including a double heighted ceiling when you walk through the door, with a glazed wall that stretches all the way to the roof. There is also a formal living room, a fantastic open plan family room, kitchen and diner with integrated breakfast bar. From this L shape space you walk through sliding doors onto a stunning terrace. A skylight in the family area increases the light flooding into the property.
Upstairs, the light also floods onto the landing through the large glazed wall. Each of the three bedrooms have been designed with vaulted ceilings to make best use of the head height. There is also a study, a family bathroom, master suite with dressing room and ensuite bathroom.
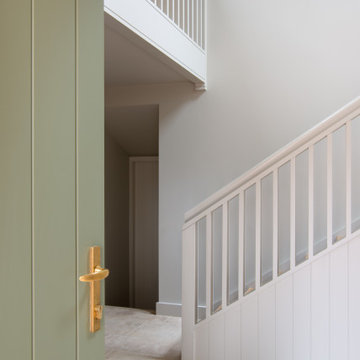
Inspiration för en stor skandinavisk hall, med vita väggar, kalkstensgolv och beiget golv
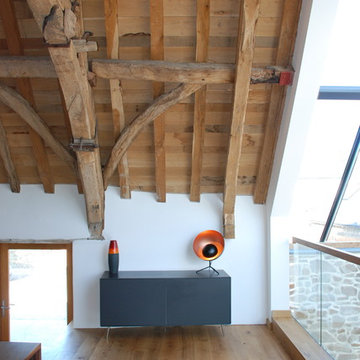
One of the only surviving examples of a 14thC agricultural building of this type in Cornwall, the ancient Grade II*Listed Medieval Tithe Barn had fallen into dereliction and was on the National Buildings at Risk Register. Numerous previous attempts to obtain planning consent had been unsuccessful, but a detailed and sympathetic approach by The Bazeley Partnership secured the support of English Heritage, thereby enabling this important building to begin a new chapter as a stunning, unique home designed for modern-day living.
A key element of the conversion was the insertion of a contemporary glazed extension which provides a bridge between the older and newer parts of the building. The finished accommodation includes bespoke features such as a new staircase and kitchen and offers an extraordinary blend of old and new in an idyllic location overlooking the Cornish coast.
This complex project required working with traditional building materials and the majority of the stone, timber and slate found on site was utilised in the reconstruction of the barn.
Since completion, the project has been featured in various national and local magazines, as well as being shown on Homes by the Sea on More4.
The project won the prestigious Cornish Buildings Group Main Award for ‘Maer Barn, 14th Century Grade II* Listed Tithe Barn Conversion to Family Dwelling’.
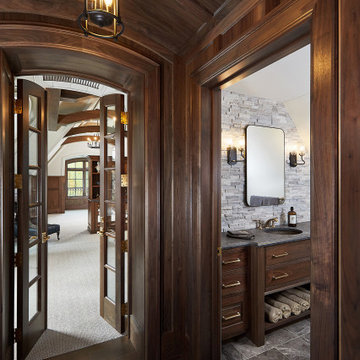
A unique entry into the upstairs attic with dark wood trim and arched doors and ceiling
Idéer för att renovera en hall, med bruna väggar, mörkt trägolv och brunt golv
Idéer för att renovera en hall, med bruna väggar, mörkt trägolv och brunt golv
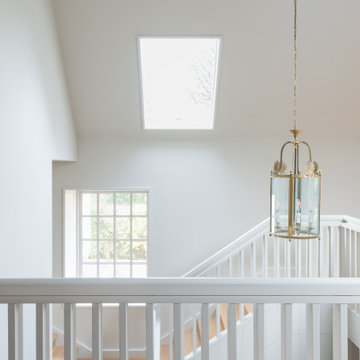
Klassisk inredning av en stor hall, med vita väggar, kalkstensgolv och beiget golv
721 foton på hall
12
