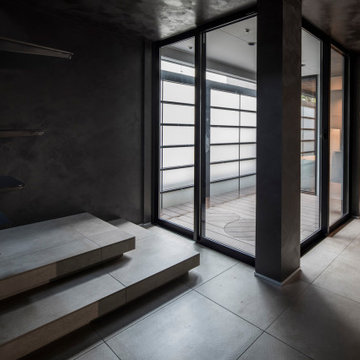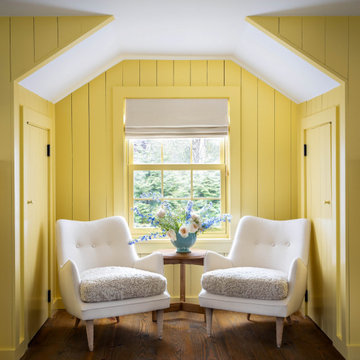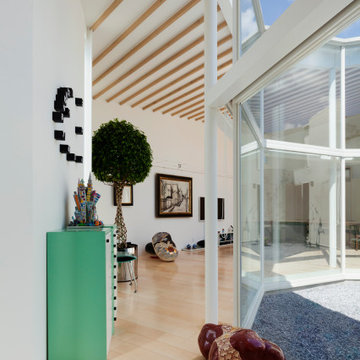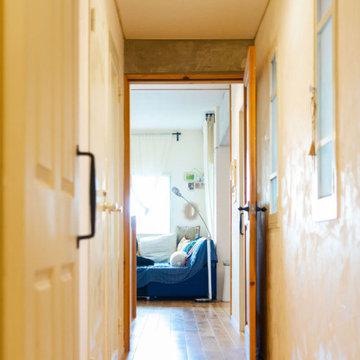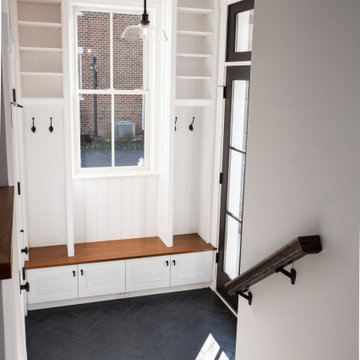295 foton på hall
Sortera efter:
Budget
Sortera efter:Populärt i dag
181 - 200 av 295 foton
Artikel 1 av 2
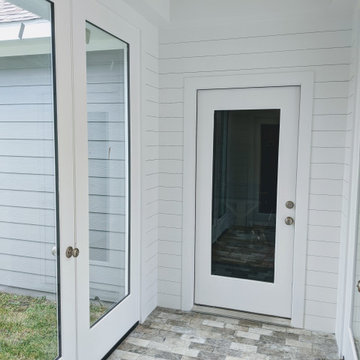
Breezeway with shiplap, and v groove ceiling.
Idéer för att renovera en funkis hall, med vita väggar, klinkergolv i porslin och flerfärgat golv
Idéer för att renovera en funkis hall, med vita väggar, klinkergolv i porslin och flerfärgat golv
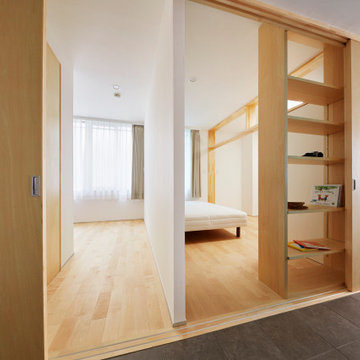
築18年のマンション住戸を改修し、寝室と廊下の間に10枚の連続引戸を挿入した。引戸は周辺環境との繋がり方の調整弁となり、廊下まで自然採光したり、子供の成長や気分に応じた使い方ができる。また、リビングにはガラス引戸で在宅ワークスペースを設置し、家族の様子を見守りながら引戸の開閉で音の繋がり方を調節できる。限られた空間でも、そこで過ごす人々が様々な距離感を選択できる、繋がりつつ離れられる家である。(写真撮影:Forward Stroke Inc.)
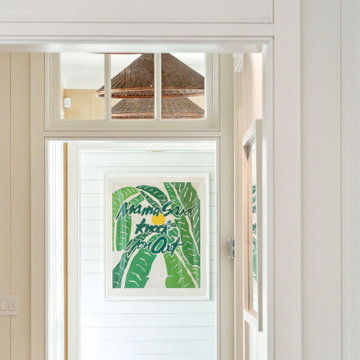
A view through the hallway showing the transom windows and decorative lighting.
Inspiration för maritima hallar, med vita väggar och ljust trägolv
Inspiration för maritima hallar, med vita väggar och ljust trägolv
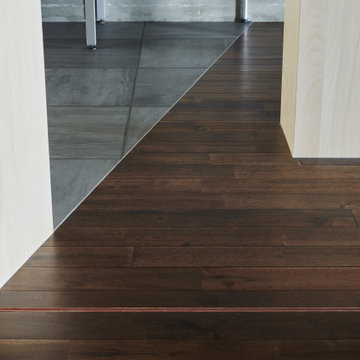
Inredning av en industriell mellanstor hall, med grå väggar, mörkt trägolv och brunt golv
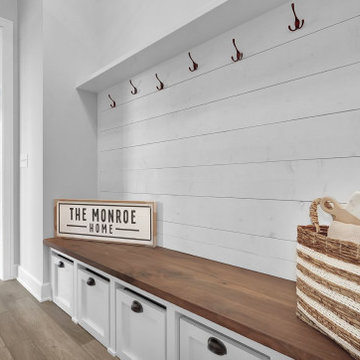
View from 4-Car garage space through mud hall, towards the dining & kitchen areas.
Bild på en vintage hall, med laminatgolv
Bild på en vintage hall, med laminatgolv
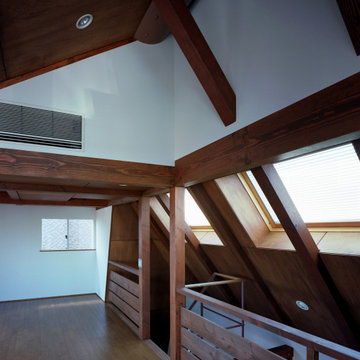
Idéer för en modern hall, med vita väggar, mellanmörkt trägolv och brunt golv
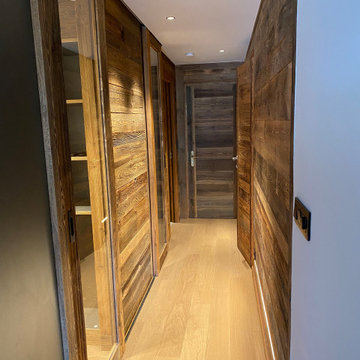
Entrée chaleureuse avec le lambris en bois vieilli et les portes en vitrage transparent
Bild på en liten rustik hall, med vita väggar och ljust trägolv
Bild på en liten rustik hall, med vita väggar och ljust trägolv
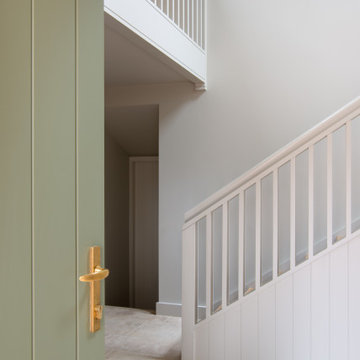
Inspiration för en stor skandinavisk hall, med vita väggar, kalkstensgolv och beiget golv
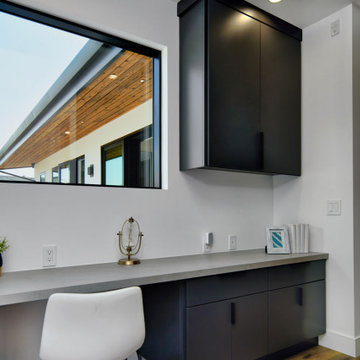
Designed to make the most of every inch, the home includes a built-in mini office or study desk in the hall. A window and skylight contribute natural daylight to the space.
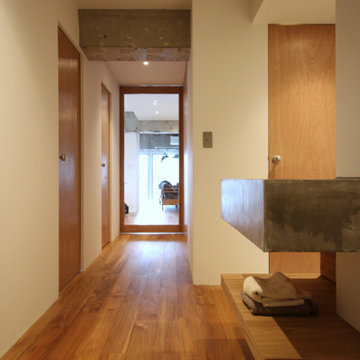
Idéer för mellanstora skandinaviska hallar, med vita väggar, ljust trägolv och beiget golv
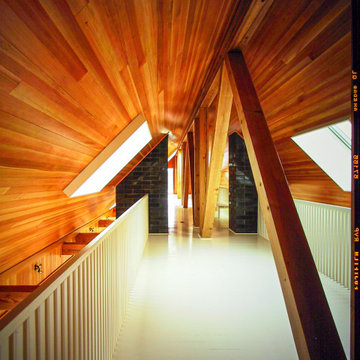
Bild på en funkis hall, med mellanmörkt trägolv och flerfärgat golv
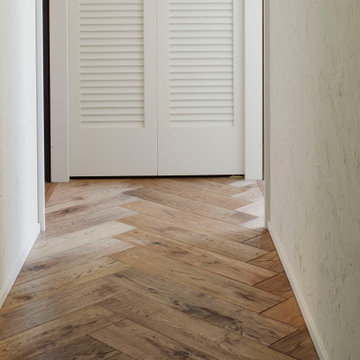
目にとまる廊下の突き当りの洗濯機置場も、海外製のルーバー折戸で雰囲気を崩しません。
Bild på en mellanstor maritim hall, med vita väggar, mellanmörkt trägolv och brunt golv
Bild på en mellanstor maritim hall, med vita väggar, mellanmörkt trägolv och brunt golv

真っ暗だった廊下へ、階段を介して光が届くようになりました。
玄関前のスペースを広げてワークスペースとしました(写真左側)。
正面突き当り、猫階段のある青い壁は2階まで繋がります。
(写真 傍島利浩)
Inredning av en modern liten hall, med vita väggar, korkgolv och brunt golv
Inredning av en modern liten hall, med vita väggar, korkgolv och brunt golv
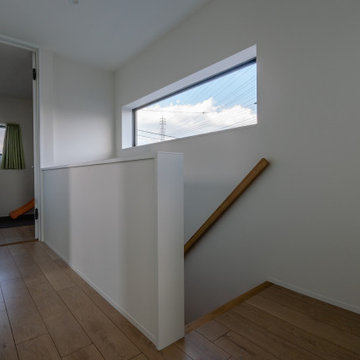
小牧の家は、鉄骨造3階建てのフルリノベーションのプロジェクトです。
街中の既存建物(美容サロン兼住宅)を刷新し、2世帯の住まいへと生まれ変わりました。
こちらのURLで動画も公開しています。
https://tawks.jp/youtube/
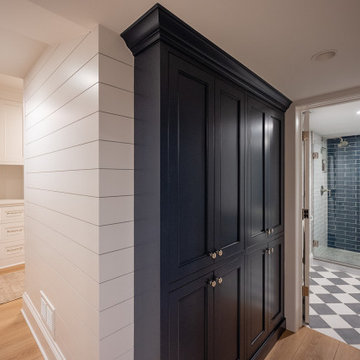
This lovely Nantucket-style home was craving an update and one that worked well with today's family and lifestyle. The remodel included a full kitchen remodel, a reworking of the back entrance to include the conversion of a tuck-under garage stall into a rec room and full bath, a lower level mudroom equipped with a dog wash and a dumbwaiter to transport heavy groceries to the kitchen, an upper-level mudroom with enclosed lockers, which is off the powder room and laundry room, and finally, a remodel of one of the upper-level bathrooms.
The homeowners wanted to preserve the structure and style of the home which resulted in pulling out the Nantucket inherent bones as well as creating those cozy spaces needed in Minnesota, resulting in the perfect marriage of styles and a remodel that works today's busy family.
295 foton på hall
10
