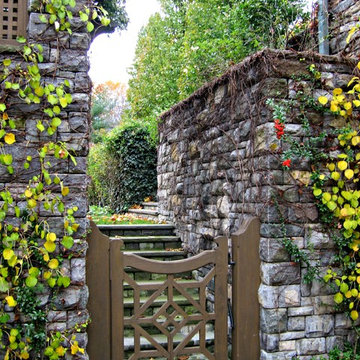253 022 foton på hem

This 10,970 square-foot, single-family home took the place of an obsolete structure in an established, picturesque Milwaukee suburb. The newly constructed house feels both fresh and relevant while being respectful of its surrounding traditional context. It is sited in a way that makes it feel as if it was there very early and the neighborhood developed around it. The home is clad in a custom blend of New York granite sourced from two quarries to get a unique color blend. Large, white cement board trim, standing-seam copper, large groupings of windows, and cut limestone accents are composed to create a home that feels both old and new—and as if it were plucked from a storybook. Marvin products helped tell this story with many available options and configurations that fit the design.

Idéer för mycket stora rustika uteplatser på baksidan av huset, med en öppen spis, betongplatta och takförlängning

Bild på ett mycket stort funkis en-suite badrum, med släta luckor, skåp i mörkt trä, ett fristående badkar, en öppen dusch, svart och vit kakel, keramikplattor, vita väggar, ett fristående handfat, med dusch som är öppen och vitt golv

Builder: John Kraemer & Sons, Inc. - Architect: Charlie & Co. Design, Ltd. - Interior Design: Martha O’Hara Interiors - Photo: Spacecrafting Photography

Idéer för att renovera ett mycket stort funkis huvudsovrum, med en bred öppen spis, en spiselkrans i sten, vita väggar, ljust trägolv och brunt golv

Clients' first home and there forever home with a family of four and in laws close, this home needed to be able to grow with the family. This most recent growth included a few home additions including the kids bathrooms (on suite) added on to the East end, the two original bathrooms were converted into one larger hall bath, the kitchen wall was blown out, entrying into a complete 22'x22' great room addition with a mudroom and half bath leading to the garage and the final addition a third car garage. This space is transitional and classic to last the test of time.

Matt
Idéer för att renovera ett mycket stort funkis vardagsrum, med grå väggar, mörkt trägolv och en spiselkrans i trä
Idéer för att renovera ett mycket stort funkis vardagsrum, med grå väggar, mörkt trägolv och en spiselkrans i trä

Justin Krug Photography
Inredning av ett modernt mycket stort allrum med öppen planlösning, med vita väggar, ljust trägolv, en spiselkrans i sten, en väggmonterad TV, ett finrum och en bred öppen spis
Inredning av ett modernt mycket stort allrum med öppen planlösning, med vita väggar, ljust trägolv, en spiselkrans i sten, en väggmonterad TV, ett finrum och en bred öppen spis
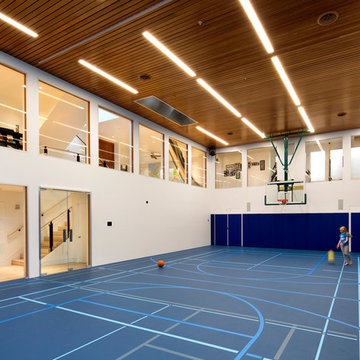
Bernard Andre'
Exempel på ett mycket stort modernt hemmagym med inomhusplan, med vita väggar
Exempel på ett mycket stort modernt hemmagym med inomhusplan, med vita väggar
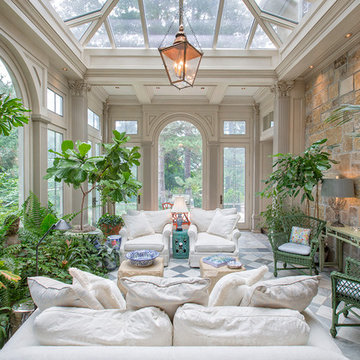
Klassisk inredning av ett mycket stort uterum, med glastak och flerfärgat golv
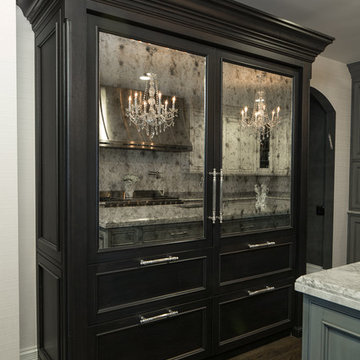
Idéer för ett mycket stort klassiskt kök, med en undermonterad diskho, luckor med profilerade fronter, grå skåp, bänkskiva i kvartsit, flerfärgad stänkskydd, stänkskydd i stenkakel, rostfria vitvaror, mörkt trägolv, en köksö och brunt golv

Bild på en mycket stor funkis u-trappa i trä, med öppna sättsteg och räcke i metall
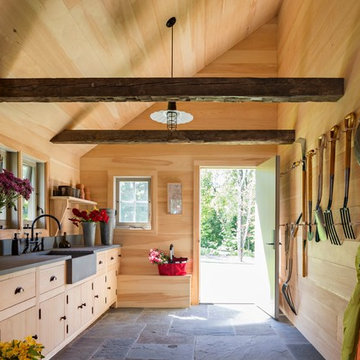
"BEST OF HOUZZ 2018, SHED" This sunny potting shed features bluestone floors, walls sheathed in white pine and Shaker pegs for hanging gardening tools.
Robert Benson Photography

Designed by MossCreek, this beautiful timber frame home includes signature MossCreek style elements such as natural materials, expression of structure, elegant rustic design, and perfect use of space in relation to build site. Photo by Mark Smith

Landscape
Photo Credit: Maxwell Mackenzie
Bild på en mycket stor medelhavsstil trädgård längs med huset, med en trädgårdsgång och naturstensplattor
Bild på en mycket stor medelhavsstil trädgård längs med huset, med en trädgårdsgång och naturstensplattor

Idéer för mycket stora vintage kök, med en rustik diskho, skåp i shakerstil, vita skåp, marmorbänkskiva, beige stänkskydd, stänkskydd i glaskakel, rostfria vitvaror, mellanmörkt trägolv, en köksö och brunt golv
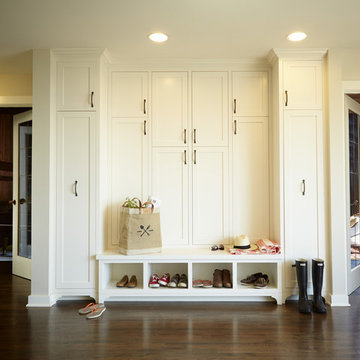
Whole-house remodel of a hillside home in Seattle. The historically-significant ballroom was repurposed as a family/music room, and the once-small kitchen and adjacent spaces were combined to create an open area for cooking and gathering.
A compact master bath was reconfigured to maximize the use of space, and a new main floor powder room provides knee space for accessibility.
Built-in cabinets provide much-needed coat & shoe storage close to the front door.
©Kathryn Barnard, 2014

Idéer för ett mycket stort klassiskt beige kök, med luckor med upphöjd panel, vita skåp, flerfärgad stänkskydd, rostfria vitvaror, mellanmörkt trägolv, en köksö, bänkskiva i kalksten, stänkskydd i porslinskakel och brunt golv

The ceiling detail was designed to be the star in room to add interest and to showcase how large this master bedroom really is!
Studio KW Photography
253 022 foton på hem
8



















