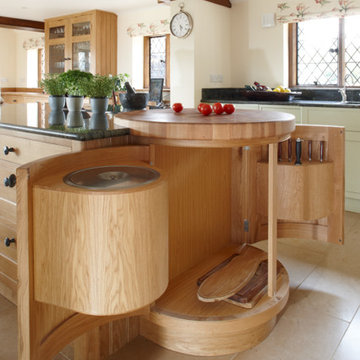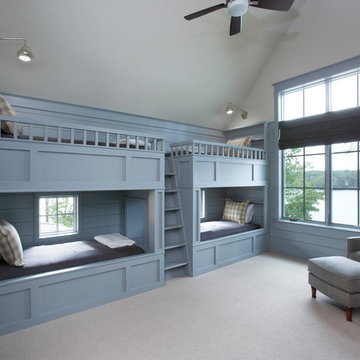252 797 foton på hem

Photography by Patrick Brickman
Bild på ett mycket stort lantligt vit vitt kök med öppen planlösning, med en rustik diskho, skåp i shakerstil, vita skåp, bänkskiva i kvarts, vitt stänkskydd, stänkskydd i tegel, rostfria vitvaror och en köksö
Bild på ett mycket stort lantligt vit vitt kök med öppen planlösning, med en rustik diskho, skåp i shakerstil, vita skåp, bänkskiva i kvarts, vitt stänkskydd, stänkskydd i tegel, rostfria vitvaror och en köksö

Foto: Jens Bergmann / KSB Architekten
Idéer för ett mycket stort modernt kapprum, med vita väggar, ljust trägolv och en enkeldörr
Idéer för ett mycket stort modernt kapprum, med vita väggar, ljust trägolv och en enkeldörr

Bild på en mycket stor eklektisk matplats med öppen planlösning, med vita väggar, mellanmörkt trägolv och brunt golv

The dark paint on the high ceiling in this family room gives the space a more warm and inviting feel in an otherwise very open and large room.
Photo by Emily Minton Redfield

Justin Krug Photography
Inredning av ett modernt mycket stort allrum med öppen planlösning, med vita väggar, ljust trägolv, en spiselkrans i sten, en väggmonterad TV, ett finrum och en bred öppen spis
Inredning av ett modernt mycket stort allrum med öppen planlösning, med vita väggar, ljust trägolv, en spiselkrans i sten, en väggmonterad TV, ett finrum och en bred öppen spis

Inspiration för mycket stora klassiska vita hus, med två våningar, tegel, halvvalmat sadeltak och tak i shingel

Challenge
This 2001 riverfront home was purchased by the owners in 2015 and immediately renovated. Progressive Design Build was hired at that time to remodel the interior, with tentative plans to remodel their outdoor living space as a second phase design/build remodel. True to their word, after completing the interior remodel, this young family turned to Progressive Design Build in 2017 to address known zoning regulations and restrictions in their backyard and build an outdoor living space that was fit for entertaining and everyday use.
The homeowners wanted a pool and spa, outdoor living room, kitchen, fireplace and covered patio. They also wanted to stay true to their home’s Old Florida style architecture while also adding a Jamaican influence to the ceiling detail, which held sentimental value to the homeowners who honeymooned in Jamaica.
Solution
To tackle the known zoning regulations and restrictions in the backyard, the homeowners researched and applied for a variance. With the variance in hand, Progressive Design Build sat down with the homeowners to review several design options. These options included:
Option 1) Modifications to the original pool design, changing it to be longer and narrower and comply with an existing drainage easement
Option 2) Two different layouts of the outdoor living area
Option 3) Two different height elevations and options for the fire pit area
Option 4) A proposed breezeway connecting the new area with the existing home
After reviewing the options, the homeowners chose the design that placed the pool on the backside of the house and the outdoor living area on the west side of the home (Option 1).
It was important to build a patio structure that could sustain a hurricane (a Southwest Florida necessity), and provide substantial sun protection. The new covered area was supported by structural columns and designed as an open-air porch (with no screens) to allow for an unimpeded view of the Caloosahatchee River. The open porch design also made the area feel larger, and the roof extension was built with substantial strength to survive severe weather conditions.
The pool and spa were connected to the adjoining patio area, designed to flow seamlessly into the next. The pool deck was designed intentionally in a 3-color blend of concrete brick with freeform edge detail to mimic the natural river setting. Bringing the outdoors inside, the pool and fire pit were slightly elevated to create a small separation of space.
Result
All of the desirable amenities of a screened porch were built into an open porch, including electrical outlets, a ceiling fan/light kit, TV, audio speakers, and a fireplace. The outdoor living area was finished off with additional storage for cushions, ample lighting, an outdoor dining area, a smoker, a grill, a double-side burner, an under cabinet refrigerator, a major ventilation system, and water supply plumbing that delivers hot and cold water to the sinks.
Because the porch is under a roof, we had the option to use classy woods that would give the structure a natural look and feel. We chose a dark cypress ceiling with a gloss finish, replicating the same detail that the homeowners experienced in Jamaica. This created a deep visceral and emotional reaction from the homeowners to their new backyard.
The family now spends more time outdoors enjoying the sights, sounds and smells of nature. Their professional lives allow them to take a trip to paradise right in their backyard—stealing moments that reflect on the past, but are also enjoyed in the present.

High Res Media
Inspiration för mycket stora klassiska kök, med en undermonterad diskho, skåp i shakerstil, vita skåp, grått stänkskydd, rostfria vitvaror, ljust trägolv, en köksö, bänkskiva i kvarts, stänkskydd i marmor och beiget golv
Inspiration för mycket stora klassiska kök, med en undermonterad diskho, skåp i shakerstil, vita skåp, grått stänkskydd, rostfria vitvaror, ljust trägolv, en köksö, bänkskiva i kvarts, stänkskydd i marmor och beiget golv

Landmark
Idéer för ett mycket stort klassiskt vitt hus, med två våningar, stuckatur, sadeltak och tak i shingel
Idéer för ett mycket stort klassiskt vitt hus, med två våningar, stuckatur, sadeltak och tak i shingel

This stunning, light-filled two story great room has a full height fireplace made from Northern Irish black limestone.
Foto på ett mycket stort vintage allrum med öppen planlösning, med grå väggar, mellanmörkt trägolv, en standard öppen spis, en spiselkrans i sten och en väggmonterad TV
Foto på ett mycket stort vintage allrum med öppen planlösning, med grå väggar, mellanmörkt trägolv, en standard öppen spis, en spiselkrans i sten och en väggmonterad TV

Benjamin Hill Photography
Idéer för att renovera en mycket stor vintage veranda längs med huset, med trädäck, takförlängning och räcke i trä
Idéer för att renovera en mycket stor vintage veranda längs med huset, med trädäck, takförlängning och räcke i trä

View from one of two second story viewing decks shows geometrically angled, tiered steps and planters leading beyond the Argentinean barbecue to the pool and cabana beyond. Surfaces include natural stone pavers, reclaimed wood decking, gravel, and acid etched concrete | Kurt Jordan Photography

A country kitchen designed for a food loving family. Designed with a chopping station at the end of the island for the cook to be preparing the meals close to the Aga. This kitchen also boasts a fantastic cellar from the Spiral Cellars Company.

Huge Contemporary Kitchen
Designer: Teri Turan
Inspiration för ett mycket stort vintage vit vitt u-kök, med en rustik diskho, skåp i shakerstil, vita skåp, bänkskiva i kvarts, beige stänkskydd, stänkskydd i glaskakel, rostfria vitvaror, klinkergolv i porslin, en köksö och beiget golv
Inspiration för ett mycket stort vintage vit vitt u-kök, med en rustik diskho, skåp i shakerstil, vita skåp, bänkskiva i kvarts, beige stänkskydd, stänkskydd i glaskakel, rostfria vitvaror, klinkergolv i porslin, en köksö och beiget golv

The ceiling detail was designed to be the star in room to add interest and to showcase how large this master bedroom really is!
Studio KW Photography

Lake Front Country Estate Boys Bunk Room, design by Tom Markalunas, built by Resort Custom Homes. Photography by Rachael Boling.
Idéer för ett mycket stort klassiskt gästrum, med blå väggar och heltäckningsmatta
Idéer för ett mycket stort klassiskt gästrum, med blå väggar och heltäckningsmatta

Idéer för att renovera ett mycket stort funkis en-suite badrum, med ett undermonterad handfat, luckor med upphöjd panel, grå skåp, en dusch i en alkov, vit kakel, marmorbänkskiva, ett undermonterat badkar, grå väggar, marmorgolv och marmorkakel

Idéer för mycket stora vintage vardagsrum, med en standard öppen spis, vita väggar och mörkt trägolv

Casual yet refined family room with custom built-in, custom fireplace, wood beam, custom storage, picture lights. Natural elements. Coffered ceiling living room with piano and hidden bar.

The three-level Mediterranean revival home started as a 1930s summer cottage that expanded downward and upward over time. We used a clean, crisp white wall plaster with bronze hardware throughout the interiors to give the house continuity. A neutral color palette and minimalist furnishings create a sense of calm restraint. Subtle and nuanced textures and variations in tints add visual interest. The stair risers from the living room to the primary suite are hand-painted terra cotta tile in gray and off-white. We used the same tile resource in the kitchen for the island's toe kick.
252 797 foton på hem
6


















