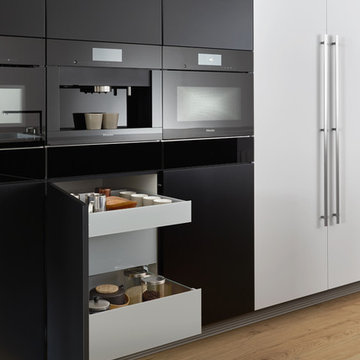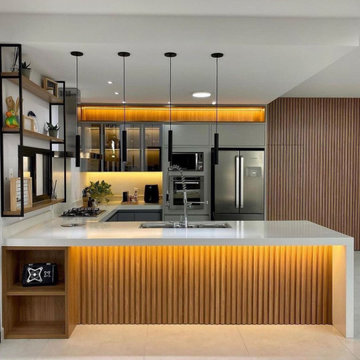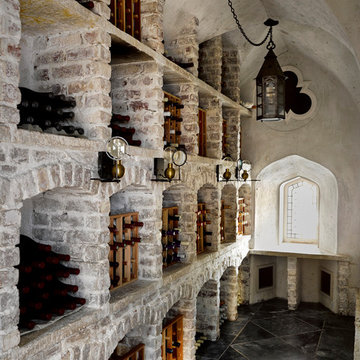252 797 foton på hem

Photography by Trent Bell
Idéer för mycket stora funkis vitt kök, med en undermonterad diskho, släta luckor, skåp i mörkt trä, rostfria vitvaror, flera köksöar och beiget golv
Idéer för mycket stora funkis vitt kök, med en undermonterad diskho, släta luckor, skåp i mörkt trä, rostfria vitvaror, flera köksöar och beiget golv

Anastasia Alkema Photography
Inredning av en modern mycket stor källare utan ingång, med mörkt trägolv, brunt golv, grå väggar, en bred öppen spis och en spiselkrans i trä
Inredning av en modern mycket stor källare utan ingång, med mörkt trägolv, brunt golv, grå väggar, en bred öppen spis och en spiselkrans i trä

Inspiration för ett mycket stort funkis vit vitt kök, med en rustik diskho, släta luckor, grå skåp, marmorbänkskiva, vitt stänkskydd, stänkskydd i marmor, rostfria vitvaror, en köksö, mellanmörkt trägolv och brunt golv

Builder: Divine Custom Homes - Photo: Spacecrafting Photography
Bild på ett mycket stort vintage allrum med öppen planlösning, med vita väggar, mellanmörkt trägolv, en standard öppen spis, en spiselkrans i sten och en väggmonterad TV
Bild på ett mycket stort vintage allrum med öppen planlösning, med vita väggar, mellanmörkt trägolv, en standard öppen spis, en spiselkrans i sten och en väggmonterad TV

Inspiration för ett mycket stort vintage huvudsovrum, med vita väggar och mellanmörkt trägolv

Lake Front Country Estate Front Hall, design by Tom Markalunas, built by Resort Custom Homes. Photography by Rachael Boling.
Inspiration för mycket stora klassiska u-trappor i trä, med sättsteg i målat trä
Inspiration för mycket stora klassiska u-trappor i trä, med sättsteg i målat trä

Inspiration för mycket stora klassiska flerfärgade hus, med två våningar, blandad fasad, sadeltak och tak i shingel

The cabinet paint color is Sherwin-Williams - SW 7008 Alabaster
Bild på ett mycket stort vintage vit vitt kök, med en rustik diskho, luckor med infälld panel, vita skåp, bänkskiva i kvarts, vitt stänkskydd, vita vitvaror, ljust trägolv, en köksö och brunt golv
Bild på ett mycket stort vintage vit vitt kök, med en rustik diskho, luckor med infälld panel, vita skåp, bänkskiva i kvarts, vitt stänkskydd, vita vitvaror, ljust trägolv, en köksö och brunt golv

Klassisk inredning av ett avskilt, mycket stort beige beige kök, med en undermonterad diskho, luckor med upphöjd panel, grå skåp, granitbänkskiva, grått stänkskydd, stänkskydd i keramik, rostfria vitvaror, ljust trägolv, brunt golv och en köksö

Rear elevation features large covered porch, gray cedar shake siding, and white trim. Dormer roof is standing seam copper. Photo by Mike Kaskel
Idéer för ett mycket stort lantligt grått hus, med två våningar, sadeltak och tak i shingel
Idéer för ett mycket stort lantligt grått hus, med två våningar, sadeltak och tak i shingel

Bild på ett mycket stort funkis linjärt kök och matrum, med en undermonterad diskho, släta luckor, svarta skåp, bänkskiva i koppar, svarta vitvaror, ljust trägolv och en köksö

www.steinbergerphotos.com
Idéer för mycket stora vintage l-formade brunt tvättstugor enbart för tvätt, med en enkel diskho, skåp i shakerstil, vita skåp, beige väggar, en tvättmaskin och torktumlare bredvid varandra, grått golv, träbänkskiva och skiffergolv
Idéer för mycket stora vintage l-formade brunt tvättstugor enbart för tvätt, med en enkel diskho, skåp i shakerstil, vita skåp, beige väggar, en tvättmaskin och torktumlare bredvid varandra, grått golv, träbänkskiva och skiffergolv

The main space features a soaking tub and vanity, while the sauna, shower and toilet rooms are arranged along one side of the room.
Gus Cantavero Photography

This tranquil master bedroom suite includes a small seating area, beautiful views and an interior hallway to the master bathroom & closet.
All furnishings in this space are available through Martha O'Hara Interiors. www.oharainteriors.com - 952.908.3150
Martha O'Hara Interiors, Interior Selections & Furnishings | Charles Cudd De Novo, Architecture | Troy Thies Photography | Shannon Gale, Photo Styling

The showstopper kitchen is punctuated by the blue skies and green rolling hills of this Omaha home's exterior landscape. The crisp black and white kitchen features a vaulted ceiling with wood ceiling beams, large modern black windows, wood look tile floors, Wolf Subzero appliances, a large kitchen island with seating for six, an expansive dining area with floor to ceiling windows, black and gold island pendants, quartz countertops and a marble tile backsplash. A scullery located behind the kitchen features ample pantry storage, a prep sink, a built-in coffee bar and stunning black and white marble floor tile.

This Transitional Basement Features a wet bar with full size refrigerator, guest suite with full bath, and home gym area. The homeowners wanted a coastal feel for their space and bathroom since it will be right off of their pool.

The goal for this Point Loma home was to transform it from the adorable beach bungalow it already was by expanding its footprint and giving it distinctive Craftsman characteristics while achieving a comfortable, modern aesthetic inside that perfectly caters to the active young family who lives here. By extending and reconfiguring the front portion of the home, we were able to not only add significant square footage, but create much needed usable space for a home office and comfortable family living room that flows directly into a large, open plan kitchen and dining area. A custom built-in entertainment center accented with shiplap is the focal point for the living room and the light color of the walls are perfect with the natural light that floods the space, courtesy of strategically placed windows and skylights. The kitchen was redone to feel modern and accommodate the homeowners busy lifestyle and love of entertaining. Beautiful white kitchen cabinetry sets the stage for a large island that packs a pop of color in a gorgeous teal hue. A Sub-Zero classic side by side refrigerator and Jenn-Air cooktop, steam oven, and wall oven provide the power in this kitchen while a white subway tile backsplash in a sophisticated herringbone pattern, gold pulls and stunning pendant lighting add the perfect design details. Another great addition to this project is the use of space to create separate wine and coffee bars on either side of the doorway. A large wine refrigerator is offset by beautiful natural wood floating shelves to store wine glasses and house a healthy Bourbon collection. The coffee bar is the perfect first top in the morning with a coffee maker and floating shelves to store coffee and cups. Luxury Vinyl Plank (LVP) flooring was selected for use throughout the home, offering the warm feel of hardwood, with the benefits of being waterproof and nearly indestructible - two key factors with young kids!
For the exterior of the home, it was important to capture classic Craftsman elements including the post and rock detail, wood siding, eves, and trimming around windows and doors. We think the porch is one of the cutest in San Diego and the custom wood door truly ties the look and feel of this beautiful home together.

home visit
Foto på ett mycket stort funkis walk-in-closet för könsneutrala, med öppna hyllor, vita skåp, mörkt trägolv och brunt golv
Foto på ett mycket stort funkis walk-in-closet för könsneutrala, med öppna hyllor, vita skåp, mörkt trägolv och brunt golv
252 797 foton på hem
2




















