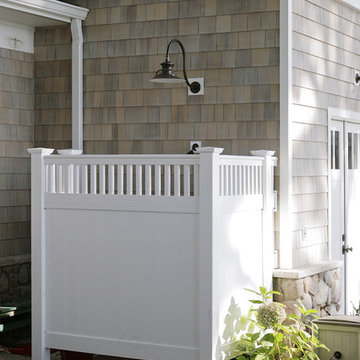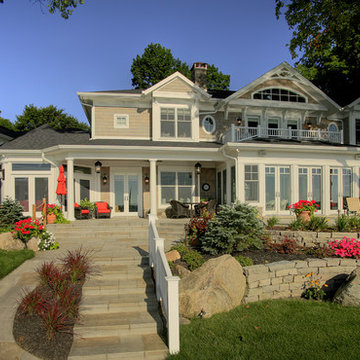253 164 foton på hem

Photography: Phillip Mueller
Architect: Murphy & Co. Design
Builder: Kyle Hunt
Idéer för att renovera ett mycket stort vintage vardagsrum, med beige väggar och en standard öppen spis
Idéer för att renovera ett mycket stort vintage vardagsrum, med beige väggar och en standard öppen spis
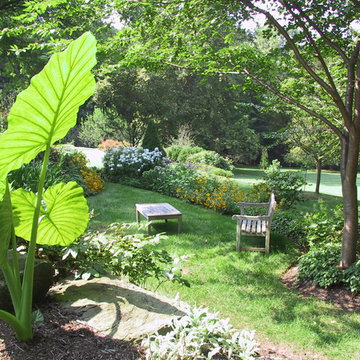
Turn of the century farmhouse updated for familty and entertaining.
Idéer för att renovera en mycket stor vintage bakgård i delvis sol på sommaren
Idéer för att renovera en mycket stor vintage bakgård i delvis sol på sommaren
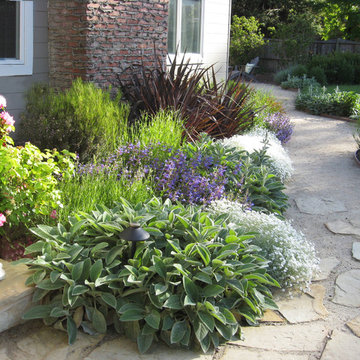
A tapestry of color and texture that includes Stachys ' Big Ears, Snow-in-Summer, Penstemon 'Margarita BOP', Breath of Heaven and New Zealand Flax. Landscape Design and Photo: © Eileen Kelly, Dig Your Garden Landscape Design, Colorful plant combinations and groupings along a decomposed pathway in a San Anselmo garden in northern California. Phormiums, native Penstemon, Snow in Summer, Lambs Ears and other colorful plants create a beautiful low-water tapestry of plant groupings at the home's front entrance. Photo and Design: © Eileen Kelly, Dig Your Garden Landscape Design

Traditional Kitchen with Formal Style
Idéer för ett mycket stort klassiskt beige kök, med luckor med upphöjd panel, beige skåp, rostfria vitvaror, en undermonterad diskho, granitbänkskiva, flerfärgad stänkskydd, travertin golv, en köksö och orange golv
Idéer för ett mycket stort klassiskt beige kök, med luckor med upphöjd panel, beige skåp, rostfria vitvaror, en undermonterad diskho, granitbänkskiva, flerfärgad stänkskydd, travertin golv, en köksö och orange golv

Eclectic Style - Dining Room - General View.
Idéer för ett mycket stort eklektiskt kök med matplats, med beige väggar och travertin golv
Idéer för ett mycket stort eklektiskt kök med matplats, med beige väggar och travertin golv

Photography: César Rubio
Idéer för mycket stora vintage vardagsrum, med gula väggar och en standard öppen spis
Idéer för mycket stora vintage vardagsrum, med gula väggar och en standard öppen spis
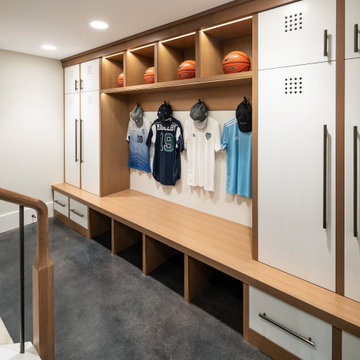
Foto på ett mycket stort lantligt hemmagym med inomhusplan, med beige väggar, ljust trägolv och beiget golv

Contemporary kitchen and dining space with Nordic styling for a young family in Kensington. The kitchen is bespoke made and designed by the My-Studio team as part of our joinery offer.

This was a whole home renovation where nothing was left untouched. We took out a few walls to create a gorgeous great room, custom designed millwork throughout, selected all new materials, finishes in all areas of the home.
We also custom designed a few furniture pieces and procured all new furnishings, artwork, drapery and decor.

Sleekly designed for modern living, the kitchen layout is all about functionality and style. A blackened steel range hood and steel dining table are in bold contrast to oak cabinetry and quartz countertops.
A multi-strand pendant light from Restoration Hardware brings on the mood lighting.
The Village at Seven Desert Mountain—Scottsdale
Architecture: Drewett Works
Builder: Cullum Homes
Interiors: Ownby Design
Landscape: Greey | Pickett
Photographer: Dino Tonn
https://www.drewettworks.com/the-model-home-at-village-at-seven-desert-mountain/
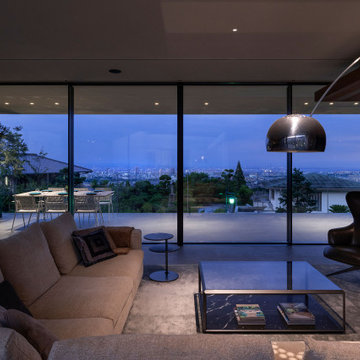
© photo Yasunori Shimomura
Modern inredning av ett mycket stort allrum med öppen planlösning, med klinkergolv i keramik, en inbyggd mediavägg, grått golv och beige väggar
Modern inredning av ett mycket stort allrum med öppen planlösning, med klinkergolv i keramik, en inbyggd mediavägg, grått golv och beige väggar
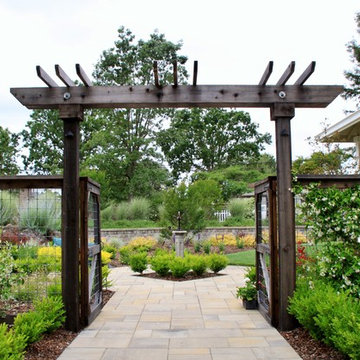
Bild på en mycket stor lantlig formell trädgård i full sol framför huset på sommaren, med en stödmur och marksten i betong
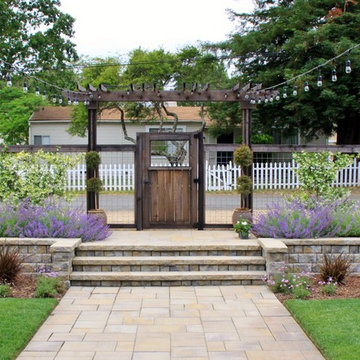
Exempel på en mycket stor lantlig formell trädgård i full sol framför huset på sommaren, med en stödmur och marksten i betong

Inredning av ett modernt mycket stort walk-in-closet för könsneutrala, med beiget golv, grå skåp och luckor med infälld panel

Idéer för att renovera ett mycket stort vintage kök, med en rustik diskho, skåp i shakerstil, vita skåp, marmorbänkskiva, beige stänkskydd, stänkskydd i glaskakel, rostfria vitvaror, mellanmörkt trägolv, en köksö och brunt golv

Multiple seating groups accommodate both intimate and larger gatherings in relaxed formality in the seaside setting. Photo by Durston Saylor
Klassisk inredning av ett mycket stort separat vardagsrum, med ett finrum, blå väggar, mörkt trägolv, en standard öppen spis och en spiselkrans i tegelsten
Klassisk inredning av ett mycket stort separat vardagsrum, med ett finrum, blå väggar, mörkt trägolv, en standard öppen spis och en spiselkrans i tegelsten

Our clients hired us to completely renovate and furnish their PEI home — and the results were transformative. Inspired by their natural views and love of entertaining, each space in this PEI home is distinctly original yet part of the collective whole.
We used color, patterns, and texture to invite personality into every room: the fish scale tile backsplash mosaic in the kitchen, the custom lighting installation in the dining room, the unique wallpapers in the pantry, powder room and mudroom, and the gorgeous natural stone surfaces in the primary bathroom and family room.
We also hand-designed several features in every room, from custom furnishings to storage benches and shelving to unique honeycomb-shaped bar shelves in the basement lounge.
The result is a home designed for relaxing, gathering, and enjoying the simple life as a couple.
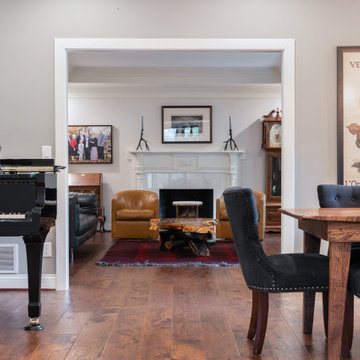
Large dining room with two ceiling fixtures.
Bild på en mycket stor matplats med öppen planlösning, med grå väggar, mellanmörkt trägolv och brunt golv
Bild på en mycket stor matplats med öppen planlösning, med grå väggar, mellanmörkt trägolv och brunt golv
253 164 foton på hem
100



















