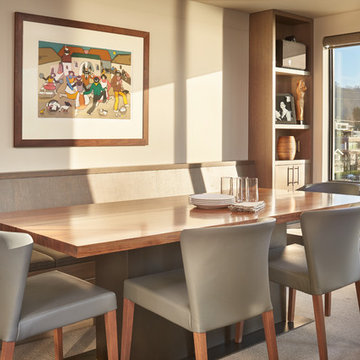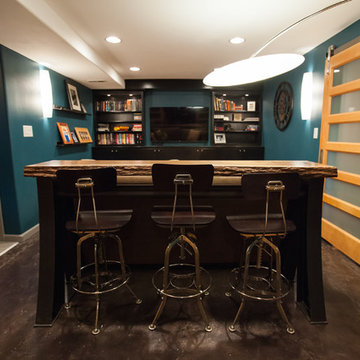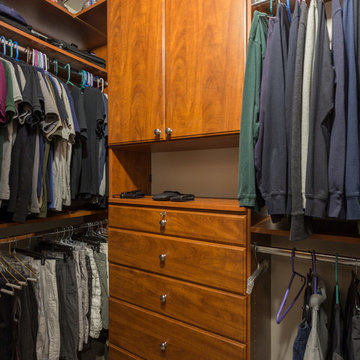590 310 foton på hem

Garage RENO! Turning your garage into a home gym for adults and kids is just well...SMART! Here, we designed a one car garage and turned it into a ninja room with rock wall and monkey bars, pretend play loft, kid gym, yoga studio, adult gym and more! It is a great way to have a separate work out are for kids and adults while also smartly storing rackets, skateboards, balls, lax sticks and more!

Inspiration för små amerikanska vitt badrum för barn, med bruna skåp, en dusch i en alkov, vit kakel, keramikplattor, grå väggar, klinkergolv i porslin, ett undermonterad handfat, bänkskiva i kvartsit, vitt golv och dusch med gångjärnsdörr

4"x4" Subway Tile - 22E Blue Opal
Inredning av ett klassiskt litet badrum med dusch, med skåp i shakerstil, ett platsbyggt badkar, en dusch i en alkov, blå kakel, keramikplattor, grå väggar, klinkergolv i keramik, svart golv och dusch med duschdraperi
Inredning av ett klassiskt litet badrum med dusch, med skåp i shakerstil, ett platsbyggt badkar, en dusch i en alkov, blå kakel, keramikplattor, grå väggar, klinkergolv i keramik, svart golv och dusch med duschdraperi

New Yorkers are always on the prowl for innovative ways to make the most of the space they have. An upper east side couple, challenged with a slightly narrow L shaped apartment sought out Decor Aid’s help to make the most of their Manhattan condo. Paired with one of our senior designer, Kimberly P., we learned that the clients wanted a space that looked beautiful, comfortable and also packed with functionality for everyday living.
“Immediately upon seeing the space, I knew that we needed to create a narrative that allowed the design to control how you moved through the space,” reports Kimberly, senior interior designer.
After surveying each room and learning a bit more about their personal style, we started with the living room remodel. It was clear that the couple wanted to infuse mid-century modern into the design plan. Sourcing the Room & Board Jasper Sofa with its narrow arms and tapered legs, it offered the mid-century look, with the modern comfort the clients are used to. Velvet accent pillows from West Elm and Crate & Barrel add pops of colors but also a subtle touch of luxury, while framed pictures from the couple’s honeymoon personalize the space.
Moving to the dining room next, Kimberly decided to add a blue accent wall to emphasize the Horchow two piece Percussion framed art that was to be the focal point of the dining area. The Seno sideboard from Article perfectly accentuated the mid-century style the clients loved while providing much-needed storage space. The palette used throughout both rooms were very New York style, grays, blues, beiges, and whites, to add depth, Kimberly sourced decorative pieces in a mixture of different metals.
“The artwork above their bureau in the bedroom is photographs that her father took,”
Moving into the bedroom renovation, our designer made sure to continue to stick to the client’s style preference while once again creating a personalized, warm and comforting space by including the photographs taken by the client’s father. The Avery bed added texture and complimented the other colors in the room, while a hidden drawer at the foot pulls out for attached storage, which thrilled the clients. A deco-inspired Faceted mirror from West Elm was a perfect addition to the bedroom due to the illusion of space it provides. The result was a bedroom that was full of mid-century design, personality, and area so they can freely move around.
The project resulted in the form of a layered mid-century modern design with touches of luxury but a space that can not only be lived in but serves as an extension of the people who live there. Our designer was able to take a very narrowly shaped Manhattan apartment and revamp it into a spacious home that is great for sophisticated entertaining or comfortably lazy nights in.

Inspiration för små moderna separata matplatser, med beige väggar, heltäckningsmatta och beiget golv

Serene afternoon by a Soake Plunge Pool
Idéer för att renovera en liten vintage rektangulär baddamm på baksidan av huset, med spabad och naturstensplattor
Idéer för att renovera en liten vintage rektangulär baddamm på baksidan av huset, med spabad och naturstensplattor

John Lennon
Idéer för att renovera ett litet industriellt kök, med en dubbel diskho, skåp i shakerstil, svarta skåp, bänkskiva i kvarts, rostfria vitvaror, vinylgolv och en köksö
Idéer för att renovera ett litet industriellt kök, med en dubbel diskho, skåp i shakerstil, svarta skåp, bänkskiva i kvarts, rostfria vitvaror, vinylgolv och en köksö

Richard Mandelkorn
A newly connected hallway leading to the master suite had the added benefit of a new laundry closet squeezed in; the original home had a cramped closet in the kitchen downstairs. The space was made efficient with a countertop for folding, a hanging drying rack and cabinet for storage. All is concealed by a traditional barn door, and lit by a new expansive window opposite.

Our carpenters labored every detail from chainsaws to the finest of chisels and brad nails to achieve this eclectic industrial design. This project was not about just putting two things together, it was about coming up with the best solutions to accomplish the overall vision. A true meeting of the minds was required around every turn to achieve "rough" in its most luxurious state.
Featuring: Floating vanity, rough cut wood top, beautiful accent mirror and Porcelanosa wood grain tile as flooring and backsplashes.
PhotographerLink

Idéer för att renovera ett litet vintage vit vitt l-kök, med en enkel diskho, skåp i shakerstil, vita skåp, bänkskiva i kvartsit, vitt stänkskydd, stänkskydd i marmor, rostfria vitvaror, vinylgolv, en halv köksö och brunt golv

Debbie Schwab Photography
Idéer för att renovera ett litet funkis avskild hemmabio, med blå väggar, betonggolv, en väggmonterad TV och brunt golv
Idéer för att renovera ett litet funkis avskild hemmabio, med blå väggar, betonggolv, en väggmonterad TV och brunt golv

Project completed by Reka Jemmott, Jemm Interiors desgn firm, which serves Sandy Springs, Alpharetta, Johns Creek, Buckhead, Cumming, Roswell, Brookhaven and Atlanta areas.

Small vanity in white bathroom, with baby clue tile accents, sliding glass door with rain shower.
Inredning av ett maritimt litet en-suite badrum, med vita skåp, blå kakel, vita väggar och dusch med skjutdörr
Inredning av ett maritimt litet en-suite badrum, med vita skåp, blå kakel, vita väggar och dusch med skjutdörr

This little laundry room uses hidden tricks to modernize and maximize limited space. The main wall features bumped out upper cabinets above the washing machine for increased storage and easy access. Next to the cabinets are open shelves that allow space for the air vent on the back wall. This fan was faux painted to match the cabinets - blending in so well you wouldn’t even know it’s there!
Between the cabinetry and blue fantasy marble countertop sits a luxuriously tiled backsplash. This beautiful backsplash hides the door to necessary valves, its outline barely visible while allowing easy access.
Making the room brighter are light, textured walls, under cabinet, and updated lighting. Though you can’t see it in the photos, one more trick was used: the door was changed to smaller french doors, so when open, they are not in the middle of the room. Door backs are covered in the same wallpaper as the rest of the room - making the doors look like part of the room, and increasing available space.

The bathroom was previously closed in and had a large tub off the door. Making this a glass stand up shower, left the space brighter and more spacious. Other tricks like the wall mount faucet and light finishes add to the open clean feel.

Inspiration för ett litet lantligt vit vitt kök, med luckor med upphöjd panel, grå skåp, en köksö, en rustik diskho, bänkskiva i kvarts, vitt stänkskydd, stänkskydd i tunnelbanekakel, rostfria vitvaror, ljust trägolv och beiget golv

A small space deserves just as much attention as a large space. This powder room is long and narrow. We didn't have the luxury of adding a vanity under the sink which also wouldn't have provided much storage since the plumbing would have taken up most of it. Using our creativity we devised a way to introduce corner/upper storage while adding a counter surface to this small space through custom millwork. We added visual interest behind the toilet by stacking three dimensional white porcelain tile.
Photographer: Stephani Buchman

Avesha Michael
Bild på ett litet funkis vit vitt en-suite badrum, med släta luckor, skåp i ljust trä, en öppen dusch, en toalettstol med hel cisternkåpa, vit kakel, marmorkakel, vita väggar, betonggolv, ett nedsänkt handfat, bänkskiva i kvarts, grått golv och med dusch som är öppen
Bild på ett litet funkis vit vitt en-suite badrum, med släta luckor, skåp i ljust trä, en öppen dusch, en toalettstol med hel cisternkåpa, vit kakel, marmorkakel, vita väggar, betonggolv, ett nedsänkt handfat, bänkskiva i kvarts, grått golv och med dusch som är öppen

Angie Seckinger Photography
Exempel på ett litet klassiskt kök, med blå skåp, bänkskiva i kvartsit, mellanmörkt trägolv, brunt golv och luckor med infälld panel
Exempel på ett litet klassiskt kök, med blå skåp, bänkskiva i kvartsit, mellanmörkt trägolv, brunt golv och luckor med infälld panel

A large walk-in closet with plenty of storage including ceiling shelves, drawers, and cabinets.
Designed by Chi Renovation & Design who also serve the Chicagoland area and it's surrounding suburbs, with an emphasis on the North Side and North Shore. You'll find their work from the Loop through Lincoln Park, Evanston, Skokie, Humboldt Park, Wilmette, and all the way up to Lake Forest.
590 310 foton på hem
5


















