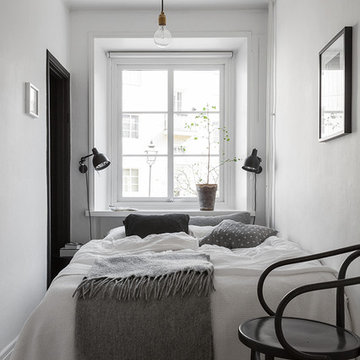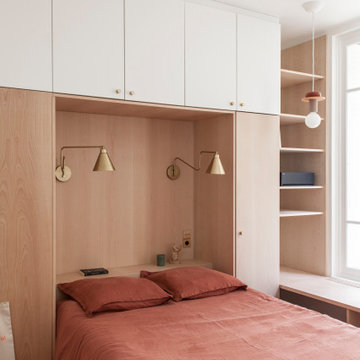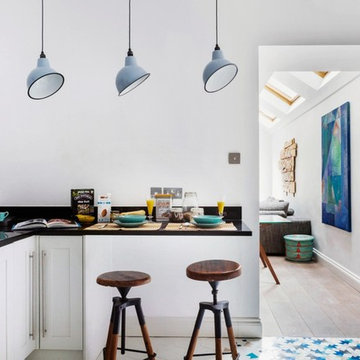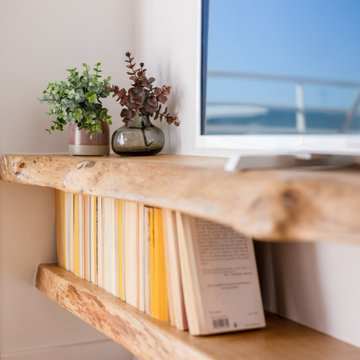18 325 foton på skandinavisk design och inredning

Minimalistisk inredning av ett litet huvudsovrum, med vita väggar och ljust trägolv

Handmade, Rookwood tile with glazed edges provide a clean transition the shower wall.
A new transom window over the vanity provides extra light and openness to the space.

This one is near and dear to my heart. Not only is it in my own backyard, it is also the first remodel project I've gotten to do for myself! This space was previously a detached two car garage in our backyard. Seeing it transform from such a utilitarian, dingy garage to a bright and cheery little retreat was so much fun and so rewarding! This space was slated to be an AirBNB from the start and I knew I wanted to design it for the adventure seeker, the savvy traveler, and those who appreciate all the little design details . My goal was to make a warm and inviting space that our guests would look forward to coming back to after a full day of exploring the city or gorgeous mountains and trails that define the Pacific Northwest. I also wanted to make a few bold choices, like the hunter green kitchen cabinets or patterned tile, because while a lot of people might be too timid to make those choice for their own home, who doesn't love trying it on for a few days?At the end of the day I am so happy with how it all turned out!
---
Project designed by interior design studio Kimberlee Marie Interiors. They serve the Seattle metro area including Seattle, Bellevue, Kirkland, Medina, Clyde Hill, and Hunts Point.
For more about Kimberlee Marie Interiors, see here: https://www.kimberleemarie.com/

Foto på ett litet minimalistiskt vit kök, med en undermonterad diskho, skåp i shakerstil, skåp i ljust trä, bänkskiva i kvarts, beige stänkskydd, stänkskydd i keramik, rostfria vitvaror, mörkt trägolv, en köksö och brunt golv

Idéer för att renovera ett litet nordiskt beige linjärt beige kök, med släta luckor, vita skåp, laminatbänkskiva, svarta vitvaror, en nedsänkt diskho, vitt stänkskydd och stänkskydd i tunnelbanekakel

Bild på ett litet nordiskt vit vitt en-suite badrum, med släta luckor, bruna skåp, ett badkar i en alkov, en dusch i en alkov, vit kakel, tunnelbanekakel, vita väggar, klinkergolv i keramik, ett integrerad handfat, bänkskiva i kvarts, svart golv och dusch med duschdraperi

Photo by Christopher Stark.
Bild på ett litet nordiskt toalett, med möbel-liknande, skåp i mellenmörkt trä, vita väggar och flerfärgat golv
Bild på ett litet nordiskt toalett, med möbel-liknande, skåp i mellenmörkt trä, vita väggar och flerfärgat golv

This young married couple enlisted our help to update their recently purchased condo into a brighter, open space that reflected their taste. They traveled to Copenhagen at the onset of their trip, and that trip largely influenced the design direction of their home, from the herringbone floors to the Copenhagen-based kitchen cabinetry. We blended their love of European interiors with their Asian heritage and created a soft, minimalist, cozy interior with an emphasis on clean lines and muted palettes.

On adore cette jolie cuisine lumineuse, ouverte sur la cour fleurie de l'immeuble. Un joli carrelage aspect carreau de ciment mais moderne, sous cette cuisine ikea blanche aux moulures renforçant le côté un peu campagne, mais modernisé avec des boutons en métal noir, et une crédence qui n'est pas toute hauteur, en carreaux style métro plat vert sauge ! Des petits accessoires muraux viennent compléter le côté rétro de l'ensemble, éclairé par des suspensions design en béton.

Une cuisine tout équipé avec de l'électroménager encastré et un îlot ouvert sur la salle à manger.
Exempel på ett litet nordiskt kök, med en enkel diskho, luckor med profilerade fronter, skåp i ljust trä, träbänkskiva, svart stänkskydd, integrerade vitvaror, målat trägolv och grått golv
Exempel på ett litet nordiskt kök, med en enkel diskho, luckor med profilerade fronter, skåp i ljust trä, träbänkskiva, svart stänkskydd, integrerade vitvaror, målat trägolv och grått golv

conception agence Épicène
photos Bertrand Fompeyrine
Exempel på ett litet nordiskt gästrum, med ljust trägolv och beiget golv
Exempel på ett litet nordiskt gästrum, med ljust trägolv och beiget golv

Idéer för ett litet nordiskt kök, med släta luckor, vita skåp, granitbänkskiva, rostfria vitvaror och klinkergolv i porslin

ванная комната с душевой
Inredning av ett skandinaviskt litet vit vitt badrum med dusch, med släta luckor, bruna skåp, en dusch i en alkov, brun kakel, porslinskakel, bruna väggar, klinkergolv i porslin, ett fristående handfat, bänkskiva i akrylsten, brunt golv och dusch med gångjärnsdörr
Inredning av ett skandinaviskt litet vit vitt badrum med dusch, med släta luckor, bruna skåp, en dusch i en alkov, brun kakel, porslinskakel, bruna väggar, klinkergolv i porslin, ett fristående handfat, bänkskiva i akrylsten, brunt golv och dusch med gångjärnsdörr

This small space now packs a modern punch with floor to ceiling white Herringbone tile and a deep green floating vanity. The Mid Century sconces give this bathroom a ton of style.

Two large, eight feet wide, sliding glass doors open the cabin interior to the surrounding forest.
Inspiration för små skandinaviska allrum på loftet, med beige väggar, klinkergolv i keramik och grått golv
Inspiration för små skandinaviska allrum på loftet, med beige väggar, klinkergolv i keramik och grått golv

A fun vibrant shower room in the converted loft of this family home in London.
Inredning av ett skandinaviskt litet flerfärgad flerfärgat badrum, med släta luckor, blå skåp, en vägghängd toalettstol, flerfärgad kakel, keramikplattor, rosa väggar, klinkergolv i keramik, ett väggmonterat handfat, bänkskiva i terrazo och flerfärgat golv
Inredning av ett skandinaviskt litet flerfärgad flerfärgat badrum, med släta luckor, blå skåp, en vägghängd toalettstol, flerfärgad kakel, keramikplattor, rosa väggar, klinkergolv i keramik, ett väggmonterat handfat, bänkskiva i terrazo och flerfärgat golv

Questo bagno dallo stile minimal è caratterizzato da linee essensiali e pulite. Parquet in legno di rovere, mobile bagno dello stesso materiale, lavabo integrato e specchio rotondo per addolcire le linee decise del rivestimento color petrolio della doccia e dei sanitari.

Product styling photoshoot for Temple and Webster
Foto på ett litet nordiskt separat vardagsrum, med blå väggar och mellanmörkt trägolv
Foto på ett litet nordiskt separat vardagsrum, med blå väggar och mellanmörkt trägolv

Idéer för små minimalistiska allrum med öppen planlösning, med vita väggar, ljust trägolv och en fristående TV
18 325 foton på skandinavisk design och inredning
1



















