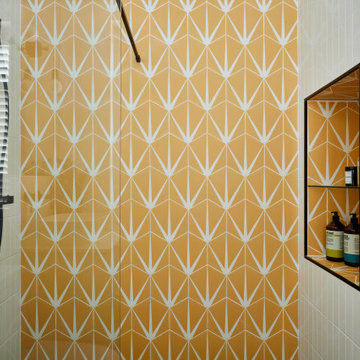18 325 foton på skandinavisk design och inredning

Галкина Ольга
Inspiration för ett litet minimalistiskt beige beige en-suite badrum, med luckor med lamellpanel, en dusch/badkar-kombination, keramikplattor, beige väggar, klinkergolv i keramik, laminatbänkskiva, skåp i ljust trä, ett platsbyggt badkar, beige kakel, ett nedsänkt handfat och beiget golv
Inspiration för ett litet minimalistiskt beige beige en-suite badrum, med luckor med lamellpanel, en dusch/badkar-kombination, keramikplattor, beige väggar, klinkergolv i keramik, laminatbänkskiva, skåp i ljust trä, ett platsbyggt badkar, beige kakel, ett nedsänkt handfat och beiget golv
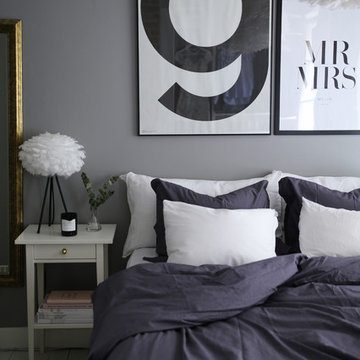
Emma Melin och Jonas Lundberg
Minimalistisk inredning av ett litet huvudsovrum, med grå väggar och ljust trägolv
Minimalistisk inredning av ett litet huvudsovrum, med grå väggar och ljust trägolv
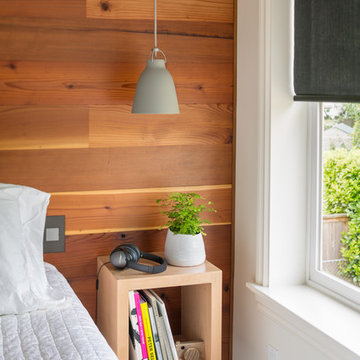
Residential remodel of an attic space added a master bedroom, master bath and nursery as well as much-needed built-in custom storage into the hallway and eave spaces. Light-filled on even the most overcast days, this Portland residence is bright and airy with balance of natural materials playing off a white backdrop. The cedar wood plank walls in the master bedroom and bath give a tactile sense of natural materials and make the rooms glow.
All photos: Josh Partee Photography

Inspiration för små minimalistiska huvudsovrum, med vita väggar, ljust trägolv och brunt golv

Maximizing the potential of a compact space, the design seamlessly incorporates all essential elements without sacrificing style. The use of micro cement on every wall, complemented by distinctive kit-kat tiles, introduces a wealth of textures, transforming the room into a functional yet visually dynamic wet room. The brushed nickel fixtures provide a striking contrast to the predominantly light and neutral color palette, adding an extra layer of sophistication.
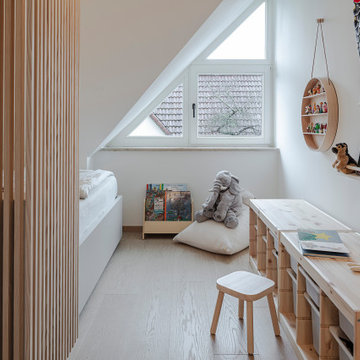
Durch die Größe der Räume wurden die beiden Kinderzimmer jeweils mit einem raumhohem Einbauschrank und einer Bettnische mit schützender Lamellenwand gestaltet. Dieses Kinderzimmer wurde für einen Dreijährigen konzipiert und wächst durch den Austausch der flexibel gestalteten, losen Möblierung mit.

Idéer för att renovera ett litet nordiskt vit vitt badrum för barn, med släta luckor, skåp i ljust trä, en kantlös dusch, en toalettstol med hel cisternkåpa, grön kakel, mosaik, grå väggar, klinkergolv i porslin, ett fristående handfat, bänkskiva i kvarts, grått golv och dusch med gångjärnsdörr

Inspiration för ett litet nordiskt vit vitt kök, med en undermonterad diskho, skåp i shakerstil, skåp i ljust trä, bänkskiva i kvarts, beige stänkskydd, stänkskydd i keramik, rostfria vitvaror, mörkt trägolv, en köksö och brunt golv
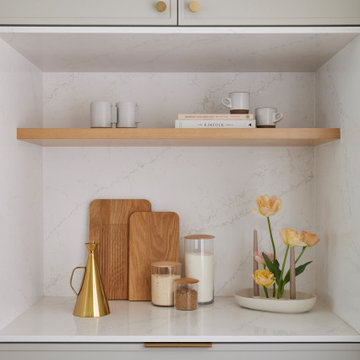
This single family home had been recently flipped with builder-grade materials. We touched each and every room of the house to give it a custom designer touch, thoughtfully marrying our soft minimalist design aesthetic with the graphic designer homeowner’s own design sensibilities. One of the most notable transformations in the home was opening up the galley kitchen to create an open concept great room with large skylight to give the illusion of a larger communal space.
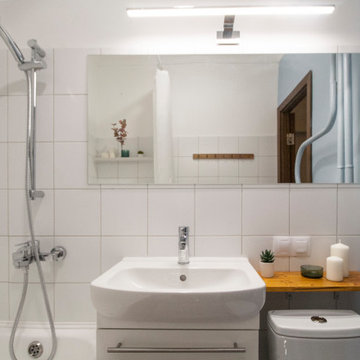
Инвест ремонт в пятиэтажке для сдачи в аренду.
Трубы воды и отопления выкрасили в тон стены
Inspiration för ett litet minimalistiskt badrum
Inspiration för ett litet minimalistiskt badrum

Rénovation complète d'une salle de bain, finition Terrazzo, béton et verrière aux formes arrondies
Idéer för små skandinaviska badrum med dusch, med en dusch i en alkov, grå kakel, grå väggar, terrazzogolv, ett nedsänkt handfat och bänkskiva i betong
Idéer för små skandinaviska badrum med dusch, med en dusch i en alkov, grå kakel, grå väggar, terrazzogolv, ett nedsänkt handfat och bänkskiva i betong
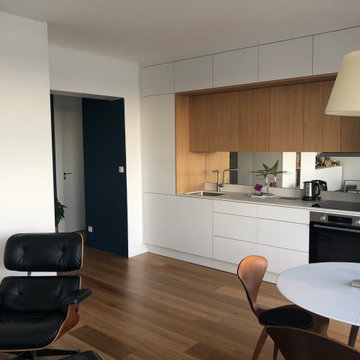
Inspiration för små nordiska linjära vitt kök med öppen planlösning, med en undermonterad diskho, luckor med profilerade fronter, vita skåp, bänkskiva i kvarts, spegel som stänkskydd, rostfria vitvaror, mellanmörkt trägolv och brunt golv

Association de matériaux naturels au sol et murs pour une ambiance très douce. Malgré une configuration de pièce triangulaire, baignoire et douche ainsi qu'un meuble vasque sur mesure s'intègrent parfaitement.
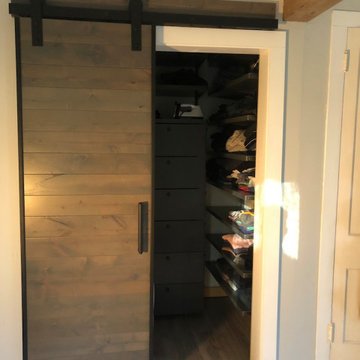
Inredning av ett nordiskt litet walk-in-closet för könsneutrala, med grått golv

DHV Architects have designed the new second floor at this large detached house in Henleaze, Bristol. The brief was to fit a generous master bedroom and a high end bathroom into the loft space. Crittall style glazing combined with mono chromatic colours create a sleek contemporary feel. A large rear dormer with an oversized window make the bedroom light and airy.
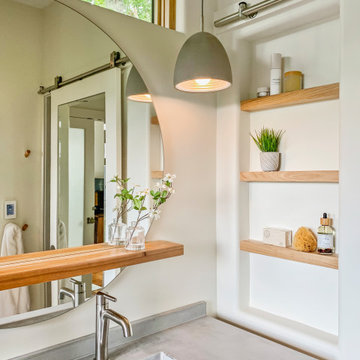
A niche in the wall next to the sink disappears when the closet door slides in front of it.
Idéer för små nordiska hem
Idéer för små nordiska hem

Foto på ett litet skandinaviskt allrum med öppen planlösning, med blå väggar, ljust trägolv, en standard öppen spis, en spiselkrans i metall och en fristående TV

The beautifully warm and organic feel of Laminex "Possum Natural" cabinets teamed with the natural birch ply open shelving and birch edged benchtop, make this snug kitchen space warm and inviting.
We are also totally loving the white appliances and sink that help open up and brighten the space. And check out that pantry! Practical drawers make for easy access to all your goodies!
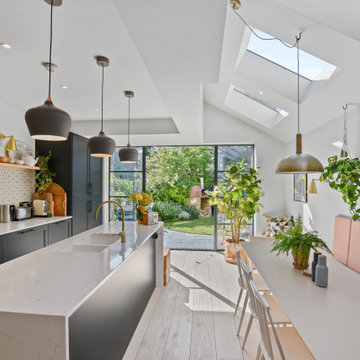
This open plan space is split into segments using the long and narrow kitchen island and the dining table. It is clear to see how each of these spaces can have different uses.
18 325 foton på skandinavisk design och inredning
7



















