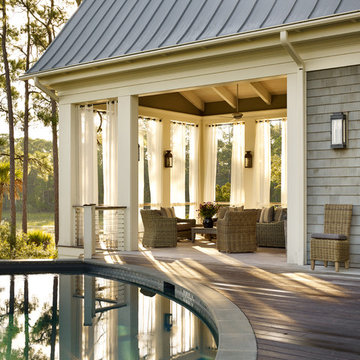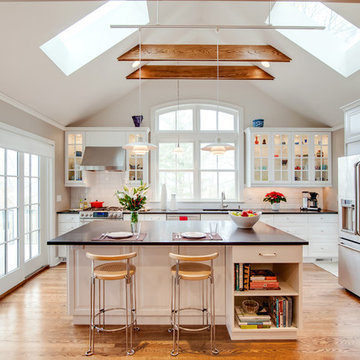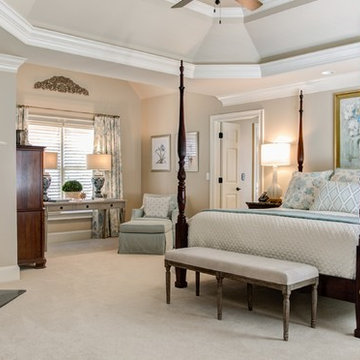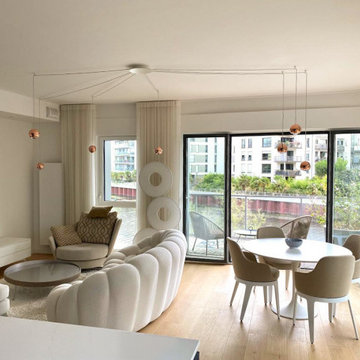2 021 365 foton på hem

Modern Classic Coastal Living room with an inviting seating arrangement. Classic paisley drapes with iron drapery hardware against Sherwin-Williams Lattice grey paint color SW 7654. Keep it classic - Despite being a thoroughly traditional aesthetic wing back chairs fit perfectly with modern marble table.
An Inspiration for a classic living room in San Diego with grey, beige, turquoise, blue colour combination.
Sand Kasl Imaging

The focal point in the kitchen is the deep navy, French range positioned in an alcove trimmed in distressed natural wood and finished with handmade tile. The arched marble backsplash of the bar creates a dramatic focal point visible from the dining room.

Foto på ett mellanstort funkis en-suite badrum, med ett undermonterad handfat, släta luckor, bänkskiva i kvarts, ett platsbyggt badkar, stenkakel, marmorgolv, vita skåp, en dusch i en alkov och vit kakel

Inspiration för en maritim u-formad tvättstuga enbart för tvätt, med en tvättmaskin och torktumlare bredvid varandra och grått golv

Inredning av ett lantligt mellanstort brun brunt en-suite badrum, med skåp i mellenmörkt trä, träbänkskiva, ett fristående badkar, vita väggar, mörkt trägolv, ett fristående handfat och släta luckor

Idéer för att renovera ett mellanstort vintage kök med öppen planlösning, med en rustik diskho, skåp i shakerstil, vita skåp, ljust trägolv, en köksö, marmorbänkskiva, vitt stänkskydd, stänkskydd i sten och rostfria vitvaror

The side of the island has convenient storage for cookbooks and other essentials. The strand woven bamboo flooring looks modern, but tones with the oak flooring in the rest of the house.
Photos by- Michele Lee Willson

We put in an extra bathroom with the extension. We designed this vanity unit, which was custom made, and added in large baskets to hold towels and linens. We love using wall lights in bathrooms to add some warmth and charm.

Emily Followill
Idéer för en klassisk terrass på baksidan av huset, med takförlängning
Idéer för en klassisk terrass på baksidan av huset, med takförlängning

This home had a generous master suite prior to the renovation; however, it was located close to the rest of the bedrooms and baths on the floor. They desired their own separate oasis with more privacy and asked us to design and add a 2nd story addition over the existing 1st floor family room, that would include a master suite with a laundry/gift wrapping room.
We added a 2nd story addition without adding to the existing footprint of the home. The addition is entered through a private hallway with a separate spacious laundry room, complete with custom storage cabinetry, sink area, and countertops for folding or wrapping gifts. The bedroom is brimming with details such as custom built-in storage cabinetry with fine trim mouldings, window seats, and a fireplace with fine trim details. The master bathroom was designed with comfort in mind. A custom double vanity and linen tower with mirrored front, quartz countertops and champagne bronze plumbing and lighting fixtures make this room elegant. Water jet cut Calcatta marble tile and glass tile make this walk-in shower with glass window panels a true work of art. And to complete this addition we added a large walk-in closet with separate his and her areas, including built-in dresser storage, a window seat, and a storage island. The finished renovation is their private spa-like place to escape the busyness of life in style and comfort. These delightful homeowners are already talking phase two of renovations with us and we look forward to a longstanding relationship with them.

Liz Daly
Inspiration för mellanstora klassiska kök, med en undermonterad diskho, luckor med infälld panel, granitbänkskiva, vitt stänkskydd, stänkskydd i glaskakel, rostfria vitvaror, mellanmörkt trägolv, en köksö och gröna skåp
Inspiration för mellanstora klassiska kök, med en undermonterad diskho, luckor med infälld panel, granitbänkskiva, vitt stänkskydd, stänkskydd i glaskakel, rostfria vitvaror, mellanmörkt trägolv, en köksö och gröna skåp

Ryann Ford
Inredning av ett klassiskt stort svart svart kök och matrum, med vita skåp, stänkskydd i stenkakel, rostfria vitvaror, mörkt trägolv, skåp i shakerstil, bänkskiva i koppar, vitt stänkskydd, brunt golv och en köksö
Inredning av ett klassiskt stort svart svart kök och matrum, med vita skåp, stänkskydd i stenkakel, rostfria vitvaror, mörkt trägolv, skåp i shakerstil, bänkskiva i koppar, vitt stänkskydd, brunt golv och en köksö

View of Kitchen from Family Room.
Photography by Michael Hunter Photography.
Bild på ett stort vintage u-kök, med luckor med infälld panel, grå skåp, marmorbänkskiva, rostfria vitvaror, mörkt trägolv, en köksö, en undermonterad diskho, vitt stänkskydd, stänkskydd i sten och brunt golv
Bild på ett stort vintage u-kök, med luckor med infälld panel, grå skåp, marmorbänkskiva, rostfria vitvaror, mörkt trägolv, en köksö, en undermonterad diskho, vitt stänkskydd, stänkskydd i sten och brunt golv

Foto på ett funkis badrum, med ett fristående handfat, släta luckor, vita skåp, ett fristående badkar, beige kakel, beige väggar och en kantlös dusch

Jordan Bentley / Bentwater Studio
Inspiration för ett lantligt u-kök, med en undermonterad diskho, skåp i shakerstil, vita skåp, vitt stänkskydd, stänkskydd i tunnelbanekakel, rostfria vitvaror, mellanmörkt trägolv och en köksö
Inspiration för ett lantligt u-kök, med en undermonterad diskho, skåp i shakerstil, vita skåp, vitt stänkskydd, stänkskydd i tunnelbanekakel, rostfria vitvaror, mellanmörkt trägolv och en köksö

Elizabeth Dooley, Dooley Images
Klassisk inredning av ett mellanstort linjärt kök och matrum, med en undermonterad diskho, luckor med upphöjd panel, vita skåp, vitt stänkskydd, rostfria vitvaror, mellanmörkt trägolv, en köksö, bänkskiva i kvarts, stänkskydd i porslinskakel och beiget golv
Klassisk inredning av ett mellanstort linjärt kök och matrum, med en undermonterad diskho, luckor med upphöjd panel, vita skåp, vitt stänkskydd, rostfria vitvaror, mellanmörkt trägolv, en köksö, bänkskiva i kvarts, stänkskydd i porslinskakel och beiget golv
2 021 365 foton på hem
22






















