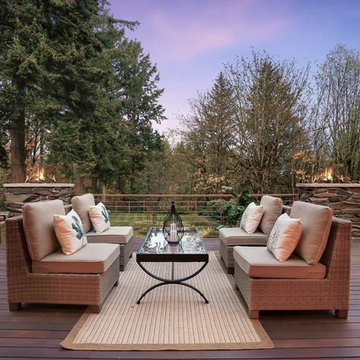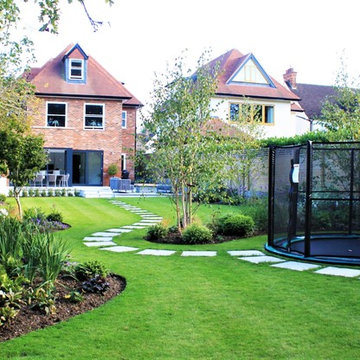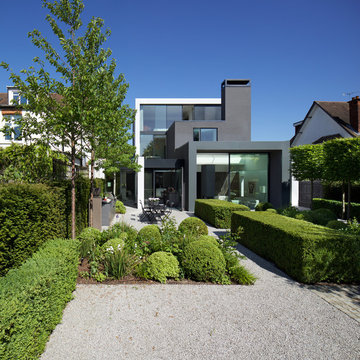1 330 594 foton på hem
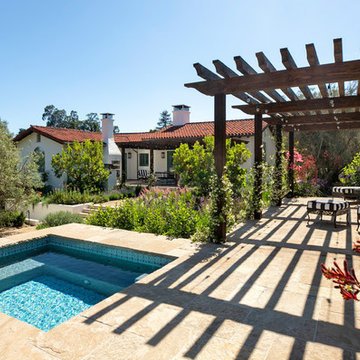
Jim Bartsch Photography
Foto på en stor medelhavsstil bakgård i full sol som tål torka, med en öppen spis och naturstensplattor
Foto på en stor medelhavsstil bakgård i full sol som tål torka, med en öppen spis och naturstensplattor
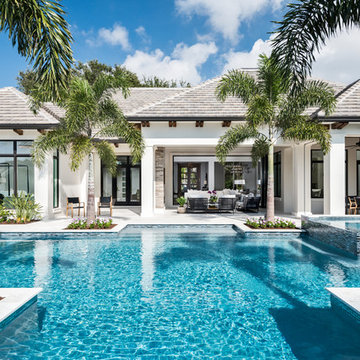
Exempel på en maritim anpassad träningspool på baksidan av huset, med spabad och kakelplattor

Cabinets: Dove Gray- Slab Door
Box shelves Shelves: Seagull Gray
Countertop: Perimeter/Dropped 4” mitered edge- Pacific shore Quartz Calacatta Milos
Countertop: Islands-4” mitered edge- Caesarstone Symphony Gray 5133
Backsplash: Run the countertop- Caesarstone Statuario Maximus 5031
Photographer: Steve Chenn

Modern-glam full house design project.
Photography by: Jenny Siegwart
Foto på ett mellanstort funkis hemmabibliotek, med kalkstensgolv, ett inbyggt skrivbord, grått golv och grå väggar
Foto på ett mellanstort funkis hemmabibliotek, med kalkstensgolv, ett inbyggt skrivbord, grått golv och grå väggar

Photographer: Bob Narod
Bild på en stor vintage källare utan ingång, med brunt golv, laminatgolv och flerfärgade väggar
Bild på en stor vintage källare utan ingång, med brunt golv, laminatgolv och flerfärgade väggar

Photo by: Daniel Contelmo Jr.
Maritim inredning av ett mellanstort vit vitt badrum med dusch, med skåp i mellenmörkt trä, en dusch i en alkov, en toalettstol med hel cisternkåpa, grön kakel, glaskakel, grå väggar, vinylgolv, ett integrerad handfat, bänkskiva i kvartsit, beiget golv, dusch med gångjärnsdörr och luckor med infälld panel
Maritim inredning av ett mellanstort vit vitt badrum med dusch, med skåp i mellenmörkt trä, en dusch i en alkov, en toalettstol med hel cisternkåpa, grön kakel, glaskakel, grå väggar, vinylgolv, ett integrerad handfat, bänkskiva i kvartsit, beiget golv, dusch med gångjärnsdörr och luckor med infälld panel

Bild på en mellanstor maritim vita linjär vitt hemmabar med vask, med en undermonterad diskho, skåp i shakerstil, blå skåp, stänkskydd i metallkakel och mellanmörkt trägolv

Inredning av ett modernt mellanstort flerfärgat hus, med två våningar, blandad fasad och platt tak

This gorgeous modern farmhouse features hardie board board and batten siding with stunning black framed Pella windows. The soffit lighting accents each gable perfectly and creates the perfect farmhouse.

Board and batten are combined with natural cedar shingles and a metal roof to create a simply elegant and easy to maintain exterior on this Guilford, CT modern farmhouse.

The Yin-Yang House is a net-zero energy single-family home in a quiet Venice, CA neighborhood. The design objective was to create a space for a large and growing family with several children, which would create a calm, relaxed and organized environment that emphasizes public family space. The home also serves as a place to entertain, and a welcoming space for teenagers as they seek social space with friends.
The home is organized around a series of courtyards and other outdoor spaces that integrate with the interior of the house. Facing the street the house appears to be solid. However, behind the steel entry door is a courtyard, which reveals the indoor-outdoor nature of the house behind the solid exterior. From the entry courtyard, the entire space to the rear garden wall can be seen; the first clue of the home’s spatial connection between inside and out. These spaces are designed for entertainment, and the 40 foot sliding glass door to the living room enhances the harmonic relationship of the main room, allowing the owners to host many guests without the feeling of being overburdened.
The tensions of the house’s exterior are subtly underscored by a 12-inch steel band that hews close to, but sometimes rises above or falls below the floor line of the second floor – a continuous loop moving inside and out like a pen that is never lifted from the page, but reinforces the intent to spatially weave together the indoors with the outside as a single space.
Scale manipulation also plays a formal role in the design of the structure. From the rear, the house appears to be a single-story volume. The large master bedroom window and the outdoor steps are scaled to support this illusion. It is only when the steps are animated with people that one realizes the true scale of the house is two stories.
The kitchen is the heart of the house, with an open working area that allows the owner, an accomplished chef, to converse with friends while cooking. Bedrooms are intentionally designed to be very small and simple; allowing for larger public spaces, emphasizing the family over individual domains. The breakfast room looks across an outdoor courtyard to the guest room/kids playroom, establishing a visual connection while defining the separation of uses. The children can play outdoors while under adult supervision from the dining area or the office, or do homework in the office while adults occupy the adjacent outdoor or indoor space.
Many of the materials used, including the bamboo interior, composite stone and tile countertops and bathroom finishes are recycled, and reinforce the environmental DNA of the house, which also has a green roof. Blown-in cellulose insulation, radiant heating and a host of other sustainable features aids in the performance of the building’s heating and cooling.
The active systems in the home include a 12 KW solar photovoltaic panel system, the largest such residential system available on the market. The solar panels also provide shade from the sun, preventing the house from becoming overheated. The owners have been in the home for over nine months and have yet to receive a power bill.

Inspiration för ett mellanstort funkis radhus, med tre eller fler plan, blandad fasad och platt tak

The upper deck includes Ipe flooring, an outdoor kitchen with concrete countertops, and a custom decorative metal railing that connects to the lower deck's artificial turf area. The ground level features custom concrete pavers, fire pit, open framed pergola with day bed and under decking system.
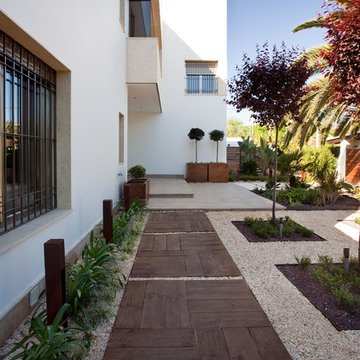
Bild på en funkis trädgård i delvis sol som tål torka och längs med huset, med en trädgårdsgång

Inredning av ett modernt mellanstort vit linjärt vitt kök, med släta luckor, grå skåp, spegel som stänkskydd, rostfria vitvaror, en köksö och vitt golv
1 330 594 foton på hem
12




















