912 foton på hem

Exempel på ett mellanstort lantligt vit vitt u-kök, med en rustik diskho, skåp i shakerstil, vita skåp, flerfärgad stänkskydd, rostfria vitvaror, mellanmörkt trägolv, en halv köksö, bänkskiva i kvarts och brunt golv

The kitchen is laid out to be comfortable for two people to cook simultaneously. A wide gas range is integrated in the island with a discreet downdraft hood.

Inspiration för ett mellanstort lantligt svart svart kök, med en rustik diskho, gula skåp, bänkskiva i täljsten, svart stänkskydd, stänkskydd i sten, rostfria vitvaror, en köksö, luckor med profilerade fronter och ljust trägolv
Hitta den rätta lokala yrkespersonen för ditt projekt
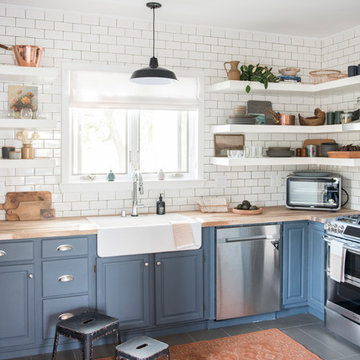
Julia Sperling
Maritim inredning av ett l-kök, med en rustik diskho, luckor med upphöjd panel, blå skåp, träbänkskiva, vitt stänkskydd, stänkskydd i tunnelbanekakel, rostfria vitvaror och grått golv
Maritim inredning av ett l-kök, med en rustik diskho, luckor med upphöjd panel, blå skåp, träbänkskiva, vitt stänkskydd, stänkskydd i tunnelbanekakel, rostfria vitvaror och grått golv
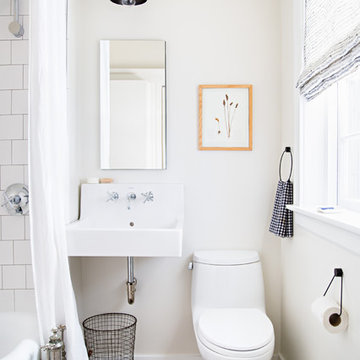
Photography: Brittany Ambridge
Exempel på ett litet maritimt badrum, med ett badkar i en alkov, en dusch/badkar-kombination, en toalettstol med hel cisternkåpa, vit kakel, vita väggar, ett väggmonterat handfat, vitt golv och dusch med duschdraperi
Exempel på ett litet maritimt badrum, med ett badkar i en alkov, en dusch/badkar-kombination, en toalettstol med hel cisternkåpa, vit kakel, vita väggar, ett väggmonterat handfat, vitt golv och dusch med duschdraperi
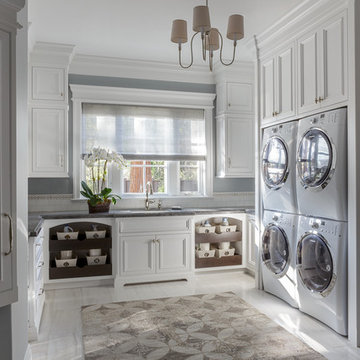
Idéer för stora vintage u-formade tvättstugor enbart för tvätt, med en undermonterad diskho, luckor med infälld panel, vita skåp, grå väggar och vitt golv
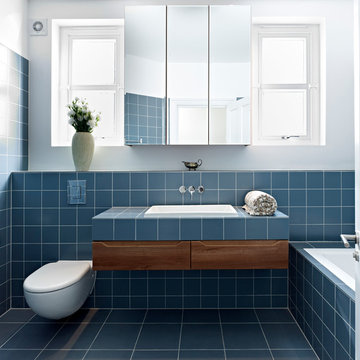
David Churchill
Bild på ett mellanstort funkis badrum, med skåp i mellenmörkt trä, kaklad bänkskiva, ett platsbyggt badkar, ett nedsänkt handfat, en vägghängd toalettstol, blå kakel, vita väggar och släta luckor
Bild på ett mellanstort funkis badrum, med skåp i mellenmörkt trä, kaklad bänkskiva, ett platsbyggt badkar, ett nedsänkt handfat, en vägghängd toalettstol, blå kakel, vita väggar och släta luckor
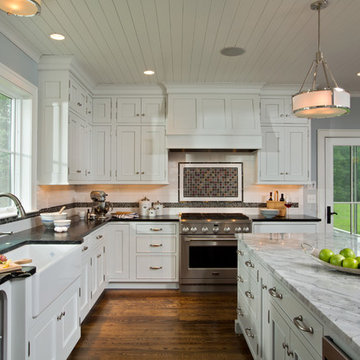
An open floor plan between the Kitchen, Dining, and Living areas is thoughtfully divided by sliding barn doors, providing both visual and acoustic separation. The rear screened porch and grilling area located off the Kitchen become the focal point for outdoor entertaining and relaxing. Custom cabinetry and millwork throughout are a testament to the talents of the builder, with the project proving how design-build relationships between builder and architect can thrive given similar design mindsets and passions for the craft of homebuilding.

A custom millwork piece in the living room was designed to house an entertainment center, work space, and mud room storage for this 1700 square foot loft in Tribeca. Reclaimed gray wood clads the storage and compliments the gray leather desk. Blackened Steel works with the gray material palette at the desk wall and entertainment area. An island with customization for the family dog completes the large, open kitchen. The floors were ebonized to emphasize the raw materials in the space.
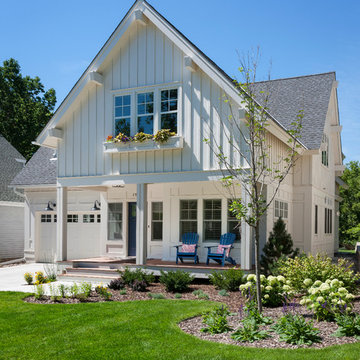
Paul Crosby Architectural Photography
Exempel på ett mellanstort klassiskt vitt trähus, med sadeltak
Exempel på ett mellanstort klassiskt vitt trähus, med sadeltak
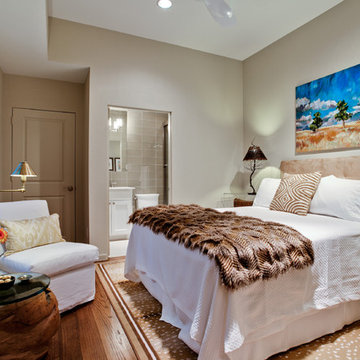
Idéer för mellanstora vintage gästrum, med mellanmörkt trägolv och grå väggar
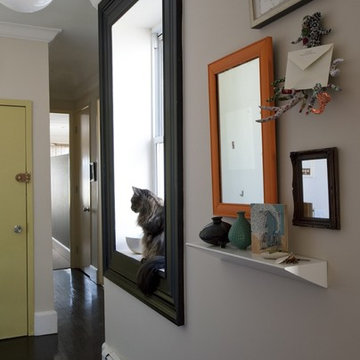
photography by Elizabeth Felicella
styling by Katherine Hammond
Exempel på en modern hall, med beige väggar
Exempel på en modern hall, med beige väggar
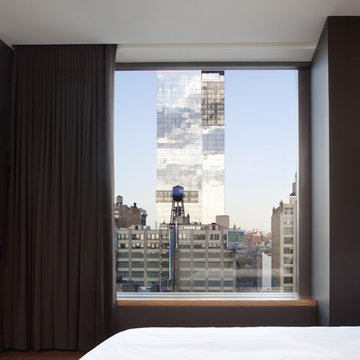
Two adjacent condominium units were merged to create a new, single residence Located on the 12th floor of 505 Greenwich Street, the walls of the previous units were completely demolished and the new space was created from scratch as a 1600 square-foot home in the sky.
With five floor to ceiling windows facing east, the plan was derived by aligning all of the rooms along the windows for natural light and skyline views of SOHO. The main area is a loft like space for dining, living, eating, and working; and is backed up by a small gallery area that allows for exhibiting photography with less natural light. Flanking each end of this main space are two full bedrooms, which have maximum privacy due to their opposite locations.
The aspiration was to create a sublime and minimalist retreat where the city could be leisurely looked back upon as a spectator in contrast to the daily process of being a vigorous participant.
Photo Credit: Paul Dyer

Brand new custom build by University Homes. Cabinetry design by Old Dominion Design. Cabinetry by Woodharbor. Countertop Installation by Eurostonecraft. Lighting by Dulles Electric, Appliances by Ferguson, Plumbing by Thomas Somerville.
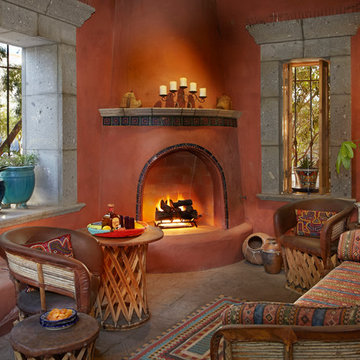
A kiva style gas fireplace lends a cozy feel to this outdoor room.
Foto på ett amerikanskt vardagsrum, med orange väggar, en öppen hörnspis, en spiselkrans i trä och brunt golv
Foto på ett amerikanskt vardagsrum, med orange väggar, en öppen hörnspis, en spiselkrans i trä och brunt golv
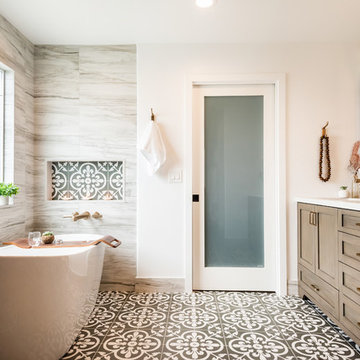
Foto på ett maritimt vit en-suite badrum, med skåp i shakerstil, skåp i mellenmörkt trä, ett fristående badkar, flerfärgad kakel, vita väggar och flerfärgat golv
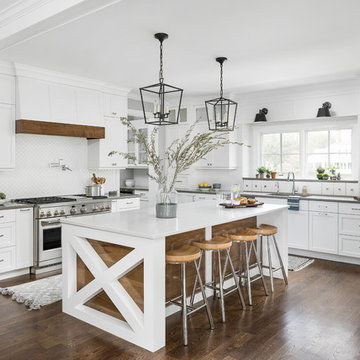
Picture Perfect House
Inspiration för stora maritima grått kök, med en undermonterad diskho, vita skåp, bänkskiva i kvarts, vitt stänkskydd, stänkskydd i keramik, rostfria vitvaror, en köksö, brunt golv, skåp i shakerstil och mörkt trägolv
Inspiration för stora maritima grått kök, med en undermonterad diskho, vita skåp, bänkskiva i kvarts, vitt stänkskydd, stänkskydd i keramik, rostfria vitvaror, en köksö, brunt golv, skåp i shakerstil och mörkt trägolv
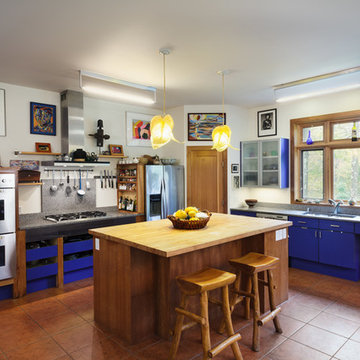
Energy Star appliances make for a beautiful, energy saving kitchen
Inredning av ett eklektiskt kök, med en undermonterad diskho, släta luckor, blå skåp, rostfria vitvaror, klinkergolv i terrakotta, en köksö och orange golv
Inredning av ett eklektiskt kök, med en undermonterad diskho, släta luckor, blå skåp, rostfria vitvaror, klinkergolv i terrakotta, en köksö och orange golv
912 foton på hem
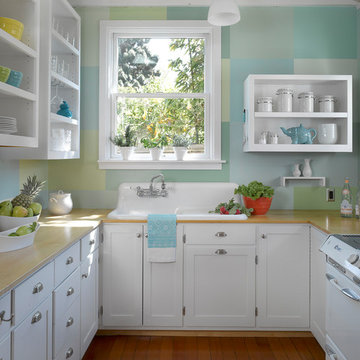
This turn of the century Bernal Heights cottage underwent a complete remodel and addition. Highlights include a new glass roll-up door in the office/studio and ipe decking used both inside and out providing a seamless transition to the outdoor area.
4



















