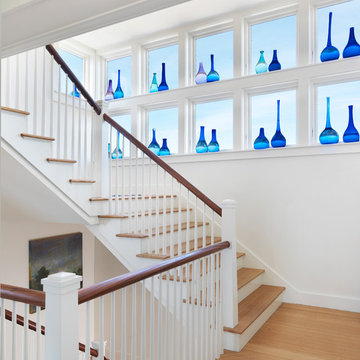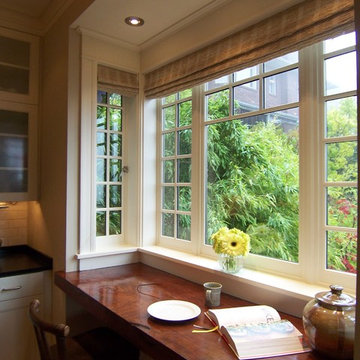322 foton på klassisk design och inredning

Idéer för att renovera en vintage beige l-formad beige tvättstuga enbart för tvätt, med en undermonterad diskho, luckor med infälld panel, grå skåp, grå väggar och vitt golv

Brand new custom build by University Homes. Cabinetry design by Old Dominion Design. Cabinetry by Woodharbor. Countertop Installation by Eurostonecraft. Lighting by Dulles Electric, Appliances by Ferguson, Plumbing by Thomas Somerville.

Bright, open kitchen and refinished butler's pantry
Photo credit Kim Smith
Inredning av ett klassiskt stort flerfärgad flerfärgat kök, med en enkel diskho, skåp i shakerstil, skåp i ljust trä, granitbänkskiva, rostfria vitvaror, klinkergolv i porslin, svart stänkskydd, stänkskydd i tunnelbanekakel, en köksö och brunt golv
Inredning av ett klassiskt stort flerfärgad flerfärgat kök, med en enkel diskho, skåp i shakerstil, skåp i ljust trä, granitbänkskiva, rostfria vitvaror, klinkergolv i porslin, svart stänkskydd, stänkskydd i tunnelbanekakel, en köksö och brunt golv
Hitta den rätta lokala yrkespersonen för ditt projekt
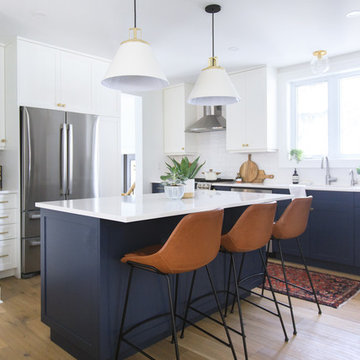
Ryan Salisbury
Inspiration för ett mellanstort vintage vit vitt kök, med skåp i shakerstil, blå skåp, vitt stänkskydd, rostfria vitvaror, ljust trägolv, en köksö, beiget golv, en undermonterad diskho, bänkskiva i kvarts och stänkskydd i tunnelbanekakel
Inspiration för ett mellanstort vintage vit vitt kök, med skåp i shakerstil, blå skåp, vitt stänkskydd, rostfria vitvaror, ljust trägolv, en köksö, beiget golv, en undermonterad diskho, bänkskiva i kvarts och stänkskydd i tunnelbanekakel
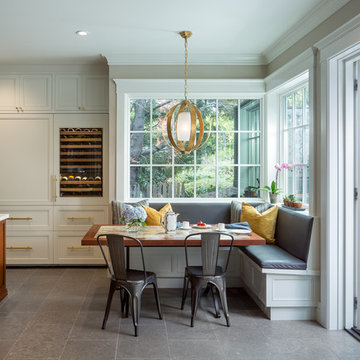
Idéer för ett klassiskt vit kök och matrum, med luckor med infälld panel, vita skåp, integrerade vitvaror, en köksö och grått golv
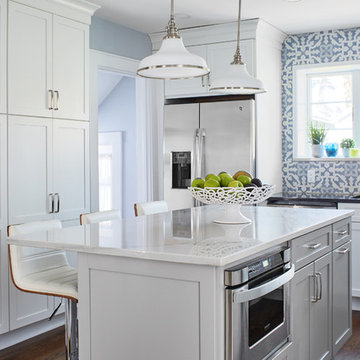
After View of the Family's Kitchen
Photo Credit: Laura Moss
Inspiration för ett vintage vit vitt kök, med skåp i shakerstil, vita skåp, flerfärgad stänkskydd, rostfria vitvaror, mörkt trägolv, en köksö och brunt golv
Inspiration för ett vintage vit vitt kök, med skåp i shakerstil, vita skåp, flerfärgad stänkskydd, rostfria vitvaror, mörkt trägolv, en köksö och brunt golv
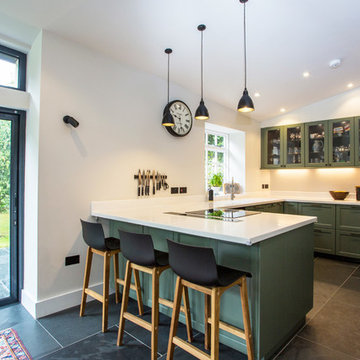
Corian Glacier White Kitchen Worktop in Traditional Kitchen
Inspiration för klassiska u-kök, med luckor med glaspanel, gröna skåp och bänkskiva i koppar
Inspiration för klassiska u-kök, med luckor med glaspanel, gröna skåp och bänkskiva i koppar
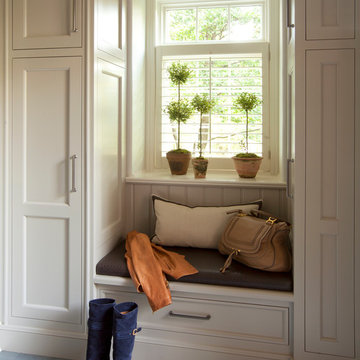
Marshall Morgan Erb Design Inc.
Photo: Nick Johnson
Klassisk inredning av ett kapprum, med vita väggar
Klassisk inredning av ett kapprum, med vita väggar
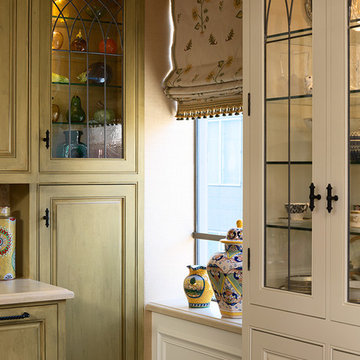
Custom cabinets, leaded glass doors and a decorative paint finish adds character to the kitchen which is part of the great room.
Photography: Andrew McKinney
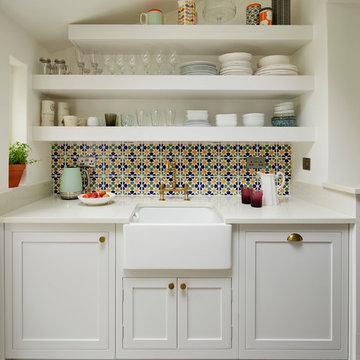
Bild på ett vintage vit vitt kök, med en rustik diskho, skåp i shakerstil, vita skåp, flerfärgad stänkskydd och grått golv
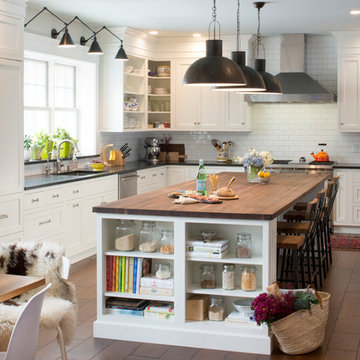
Inredning av ett klassiskt l-kök, med en undermonterad diskho, skåp i shakerstil, vitt stänkskydd, stänkskydd i tunnelbanekakel, rostfria vitvaror och en köksö
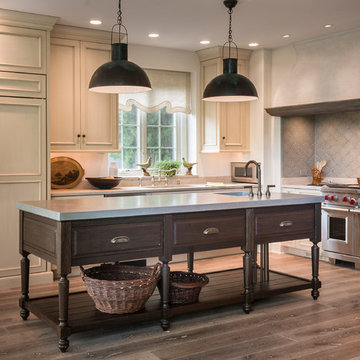
This kitchen is truly one of a kind! The hand-formed hood and rustic table island are anchor statements in this unique and tastefully designed kitchen - which completely reflect the style of this young suburban family. The homeowner, a confessed Francophile, takes her love of all things French to another level. The combination of colors and textures provides a restful and beautiful environment, and brings to mind long walks in Provence surrounded by a flurry of lavender.
Project specs: Premier Custom-Built cabinets, antique white perimeter cabinets, island is fumed oak with a brushed texture. Island Countertop is hammered zinc with an integrated zinc sink. Rocky Mountain faucet, Ann Sacks tile. Wide plank oak floor by Apex Wood Floors. Perimeter countertops are limestone. Sub Zero 48” built in refrigerator and Wolf 48” range. Plumbing supply and waste pipes are sleeved with bronze pipes to match Rocky Mountain faucet finish. Hammered Zinc counter top and sink.
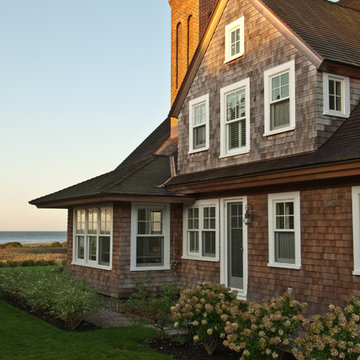
Watch Hill Oceanfront Residence
Photo featured in Houzz article "Which Window for Your World."
Link to article:
http://www.houzz.com/ideabooks/14914516/list/which-window-for-your-world
Photo: Kindra Clineff
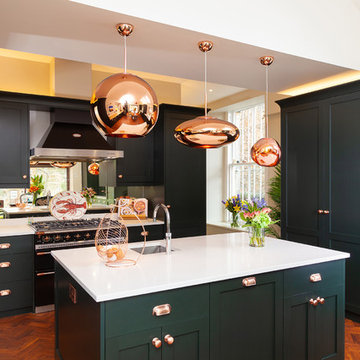
Bild på ett vintage vit vitt kök, med en enkel diskho, skåp i shakerstil, gröna skåp, spegel som stänkskydd, mellanmörkt trägolv och en köksö
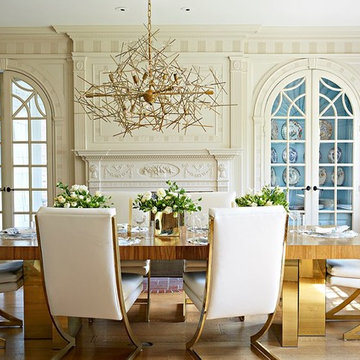
Interior Design, Janet Gridley. modern colonial dining room. photo maura mcevoy
Inredning av en klassisk separat matplats, med blå väggar, en standard öppen spis och mellanmörkt trägolv
Inredning av en klassisk separat matplats, med blå väggar, en standard öppen spis och mellanmörkt trägolv
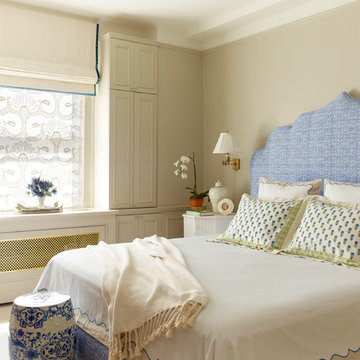
This bedroom has swing-arm sconces flanking a John Robshaw custom upholstered headboard. Double-layered window treatments consist of an embroidered sheer roller shade with lined roman blinds with velvet trim to block out the city lights when it’s time to sleep.
Photograph: Eric Piasecki
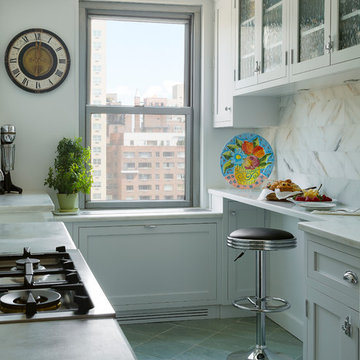
Idéer för ett litet klassiskt parallellkök, med luckor med glaspanel, vita skåp, marmorbänkskiva, vitt stänkskydd, stänkskydd i stenkakel och skiffergolv
322 foton på klassisk design och inredning
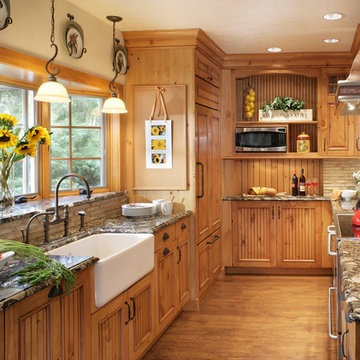
Ulrich designer: Bonnie Hufnagel, CKD
Photography by Peter Rymwid
To make this small kitchen work-flow really work and to add storage. The original kitchen had the refrigerator sticking out into the kitchen passage area. We installed a built-in Sub-Zero model that only projected to counter depth, and to install a custom wood panel on it matching the cabinetry. This made the refrigerator look like the cabinets and reduced its visual presence. We also moved the range to the center of the side wall space which provided 4 feet of prep area on either side of the range. The soffits were removed from overhead and the cabinets were brought to the ceiling around the kitchen perimeter to gain more storage space.
1



















