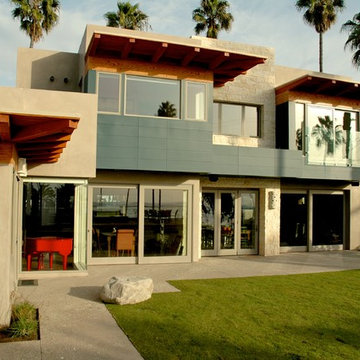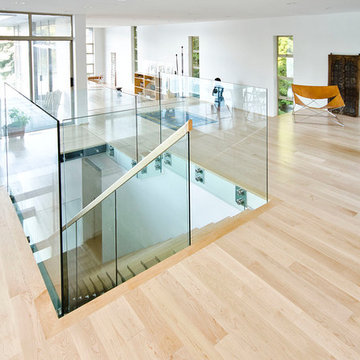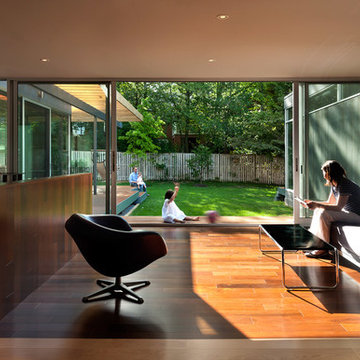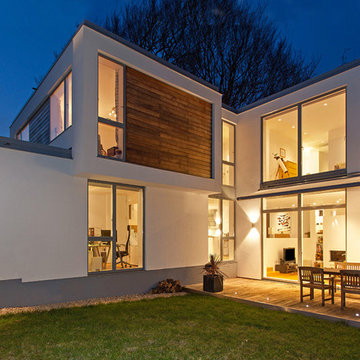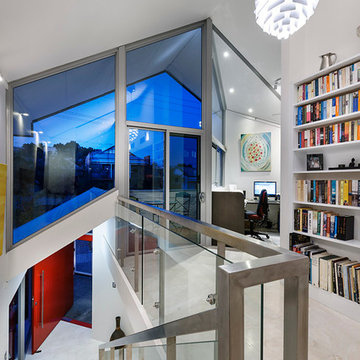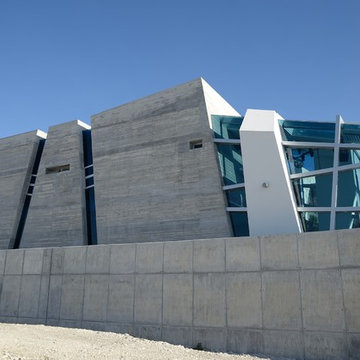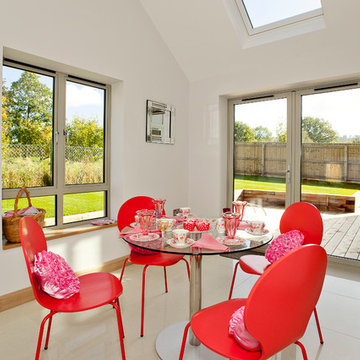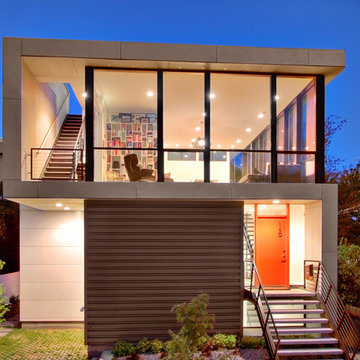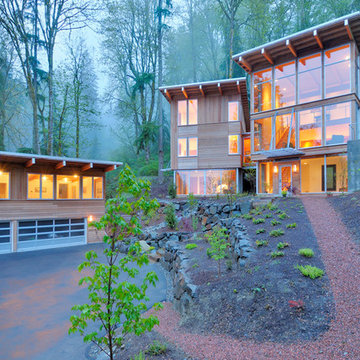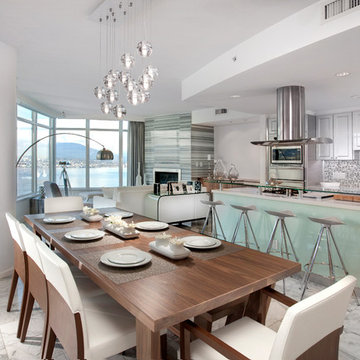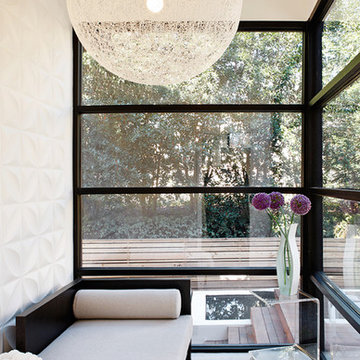321 foton på hem
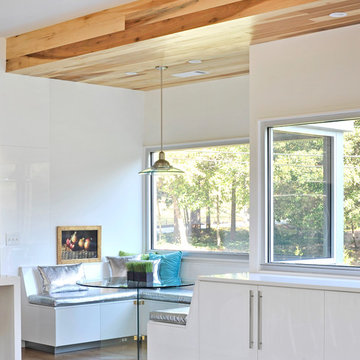
fredrik brauer
Exempel på en mellanstor modern matplats, med vita väggar, mellanmörkt trägolv och brunt golv
Exempel på en mellanstor modern matplats, med vita väggar, mellanmörkt trägolv och brunt golv
Hitta den rätta lokala yrkespersonen för ditt projekt
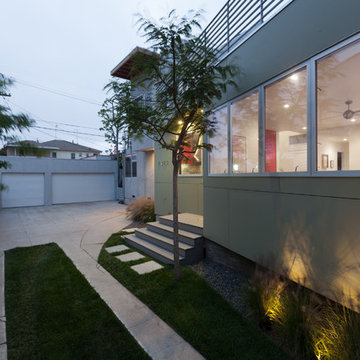
Middle unit of an ongoing triplex renovation. A 30's era bungalow apartment is converted into a modern 2+2 with all the amenities to capture the LA weather and lifestyle. Photos by Taiyo Watanabe.
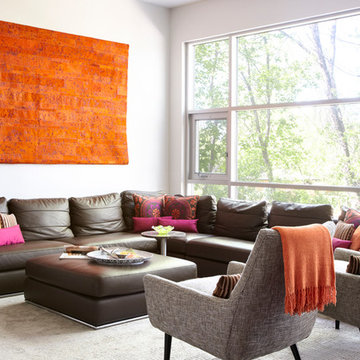
Photographer: Aristea Rizakos
Designer: Erin Jones of CMI Design
Stylist: Laurie Clark of GHStyleworks
Idéer för ett modernt allrum, med vita väggar
Idéer för ett modernt allrum, med vita väggar
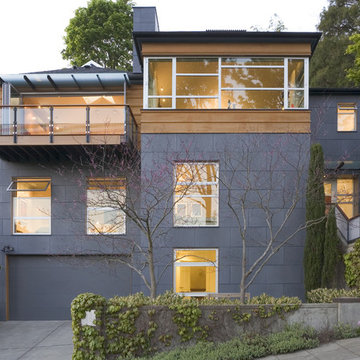
Photographer: Steve Keating
Modern inredning av ett hus, med två våningar
Modern inredning av ett hus, med två våningar
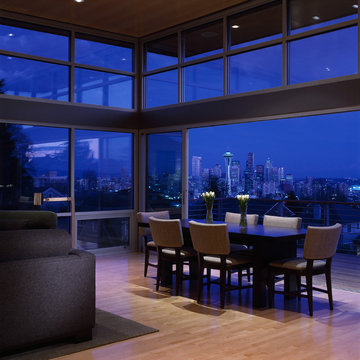
Living & dining room with sliding doors to deck.
Photo by Benjamin Benschneider.
Inredning av en modern mellanstor matplats med öppen planlösning, med ljust trägolv
Inredning av en modern mellanstor matplats med öppen planlösning, med ljust trägolv
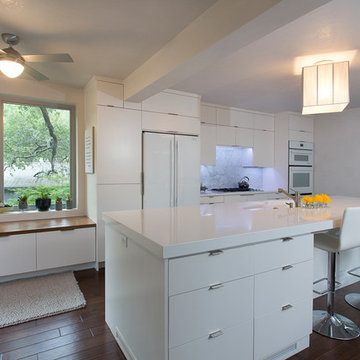
Gallagher Studios
Idéer för att renovera ett funkis kök, med släta luckor, vita skåp, vitt stänkskydd, stänkskydd i sten och vita vitvaror
Idéer för att renovera ett funkis kök, med släta luckor, vita skåp, vitt stänkskydd, stänkskydd i sten och vita vitvaror
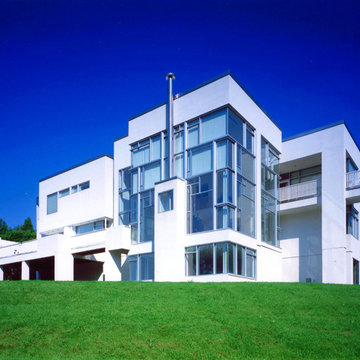
Rear Cube capturing the view
Idéer för att renovera ett stort funkis vitt hus, med tre eller fler plan, blandad fasad och platt tak
Idéer för att renovera ett stort funkis vitt hus, med tre eller fler plan, blandad fasad och platt tak
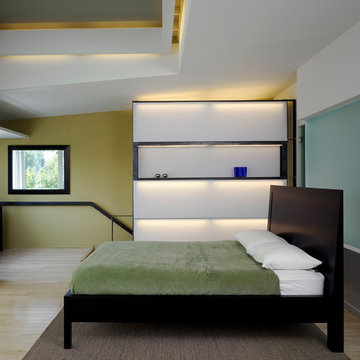
The Owners of this Georgetown rowhouse desired more space, and after some study the decision was to add a third floor master suite, as well as a breakfast room on the rear of the house. The goal was to use the modern addition to open up the existing masonry structure with light and air, leaving the front facade in keeping with the existing context of the block, a row of historic homes. This addition addresses both the rear and side of the house, operating as another "front" facade that faces the side street. The third floor master suite features a large square bay which extends down to the second floor, with full walls of glass that bring southern light and view into these rooms. This bay also rises above the third floor ceiling adding a feeling of spaciousness and connection to the sky. The entire rear wall of the house on all three floors was opened up with large glass windows and doors. The small breakfast room added to the first floor is clad with viroc concrete board inside and out, a "green" sustainable material, and on the second floor bamboo was installed to replace old wood flooring. The windows are commercial aluminum, which can span large single glass openings with very thin frames. On the interior, a steel screen wall clad with recycled plastic runs along the new stair from second to third floors. It brings a feeling of lightness to the interior of the house, glowing internally and echoing the glow of the glass facades at night.
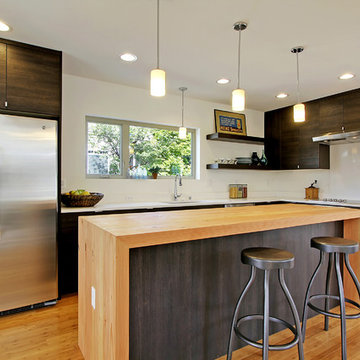
Idéer för att renovera ett funkis l-kök, med släta luckor, rostfria vitvaror, vitt stänkskydd, skåp i mörkt trä och träbänkskiva
321 foton på hem
10



















