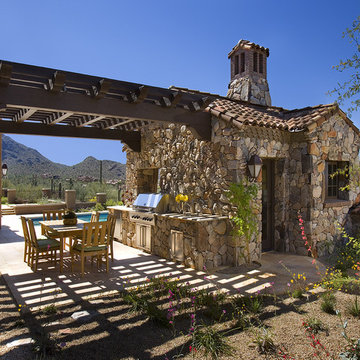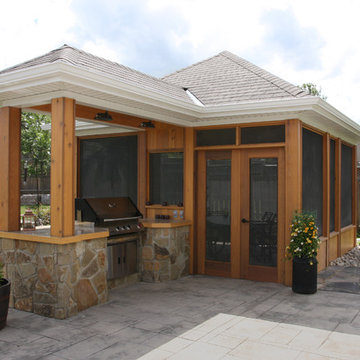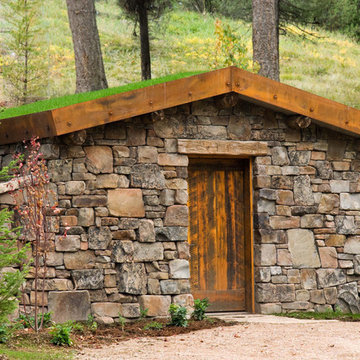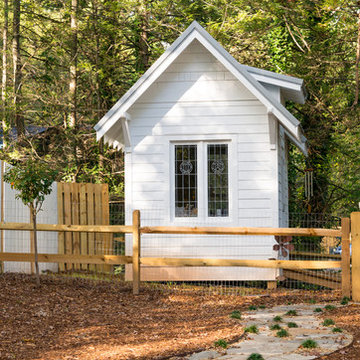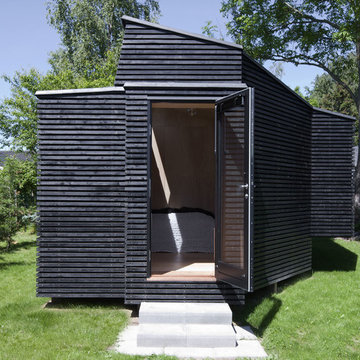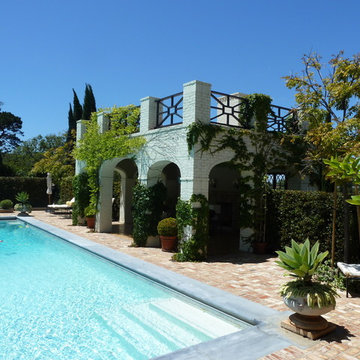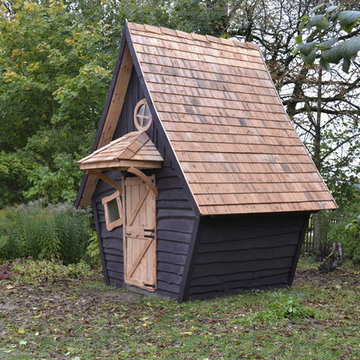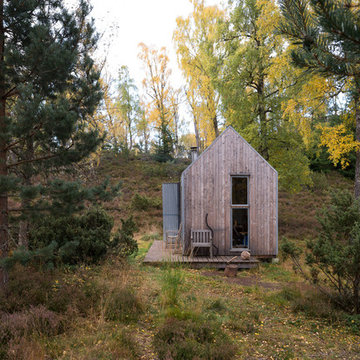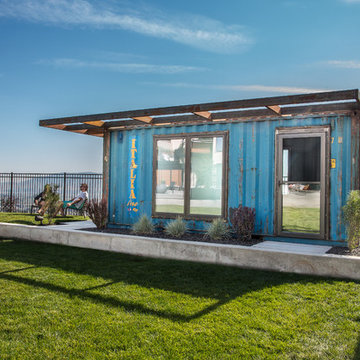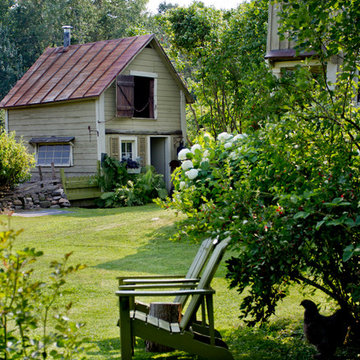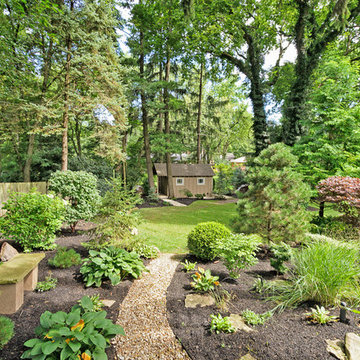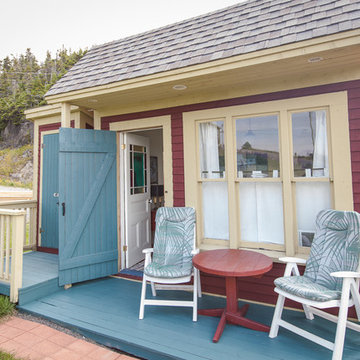132 foton på hem
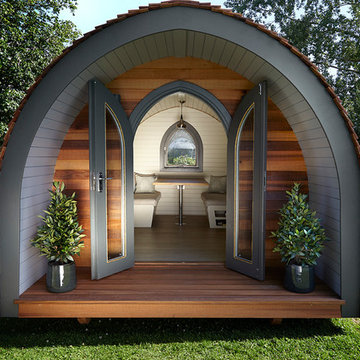
This is a design project completed for Garden Hideouts (www.gardenhideouts.co.uk) where we designed the new Retreat Pod. This one contains a small kitchen area and dining area which can convert to double bed. Other designs include playrooms, offices, treatment rooms and hobby rooms.
Hitta den rätta lokala yrkespersonen för ditt projekt
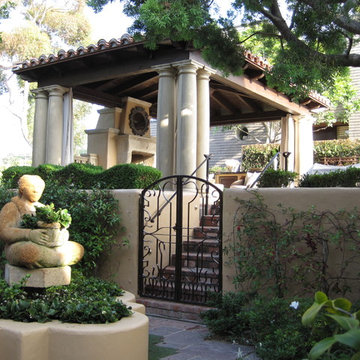
Foto på en medelhavsstil uteplats på baksidan av huset, med naturstensplattor och en eldstad
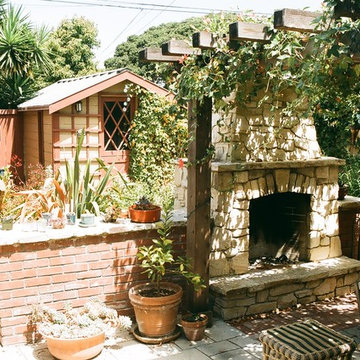
small but quaint outdoor living space in Monterey CA
Foto på en rustik uteplats, med en öppen spis och en pergola
Foto på en rustik uteplats, med en öppen spis och en pergola
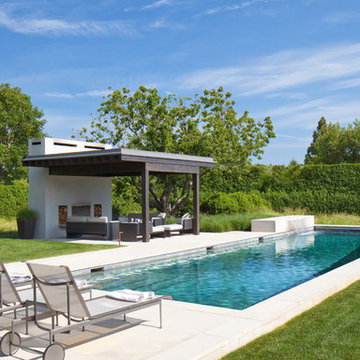
© Anthony Crisafulli 2015
Idéer för funkis pooler på baksidan av huset, med en fontän
Idéer för funkis pooler på baksidan av huset, med en fontän
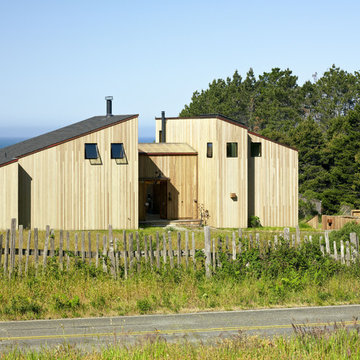
The house and its guest house are a composition of iconic shed volumes sited between Highway 1 to the East and the end of a cul-de-sac to the West. The Eastern façade lends a sense of privacy and protection from the highway, with a smaller entrance, high windows, and thickened wall. The exposed framing of the thickened wall creates a floor to ceiling feature for books in the living room. The Western façade, with large glass barn doors and generous windows, opens the house to the garden, The Sea Ranch, and the ocean beyond. Connecting the two façades, an enclosed central porch serves as a dual entrance and favorite gathering space. With its pizza oven and easy indoor/outdoor connections, the porch becomes an outdoor kitchen, an extension of the main living space, and the heart of the house.
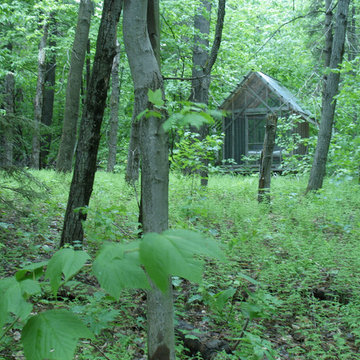
Sleeping cabin with screens, clear roof and hanging bed in Vermont by Robert Swinburne Architect LLC - plans available.
Idéer för att renovera ett rustikt fristående gästhus
Idéer för att renovera ett rustikt fristående gästhus
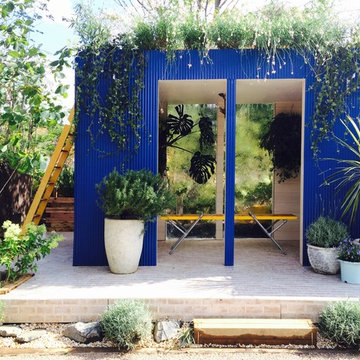
第2回全日本フラワー&ガーデン選手権2015 入賞
設計デザインを担当させていただきました。
Idéer för att renovera ett funkis fristående trädgårdsskjul
Idéer för att renovera ett funkis fristående trädgårdsskjul
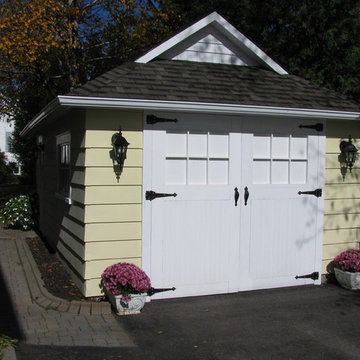
The original doors were not able to be restored and so new doors replicating them were built.
Inspiration för amerikanska fristående enbils garager och förråd
Inspiration för amerikanska fristående enbils garager och förråd
132 foton på hem
5



















