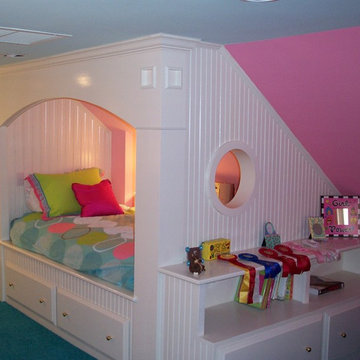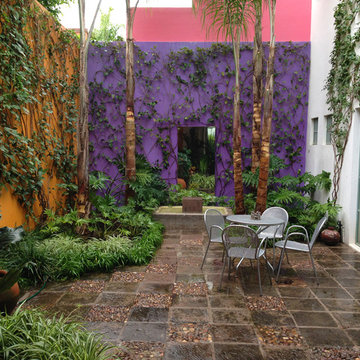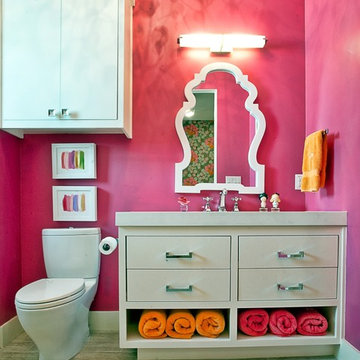714 foton på hem
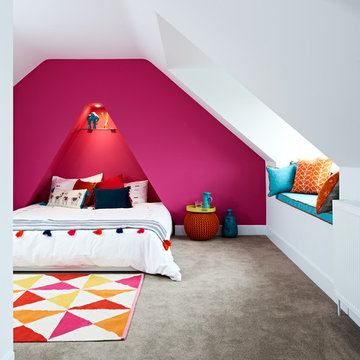
The challenge in this room was to create good head-height whilst maintaining the roof line. I convinced the client to put the master bedroom in the roof to create a sanctuary away from the rest of the house and the kids in the rooms below. During the build we uncovered the triangle in the wall and decided to create a feature of it. Now the client loves sleeping within the alcove and special loft bed was sourced to sit under it. The wall features Benjamin Moore Hot Lips paint - a colour that can be seen elsewhere in the house.
Adam Carter Photography & Philippa Spearing Styling
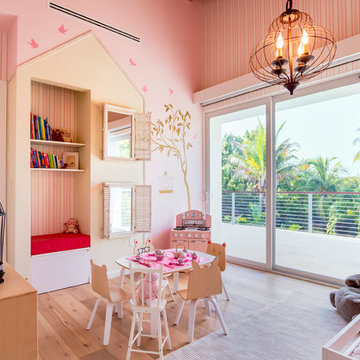
This room was fun to design. With birds that visit the room with only leaving the door open and inspired us to create a concept with birdcages, trees, whites, pink and baby furniture, a reading corner inside her little house and mirror windows that bring nature inside
Rolando Diaz & Bluemoon Filmworks
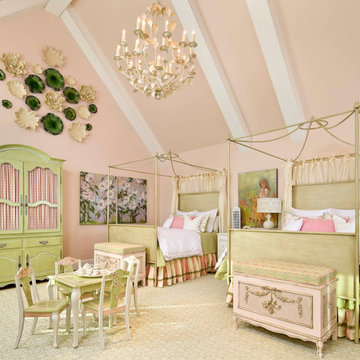
Inspiration för ett vintage flickrum kombinerat med sovrum och för 4-10-åringar, med rosa väggar och ljust trägolv
Hitta den rätta lokala yrkespersonen för ditt projekt
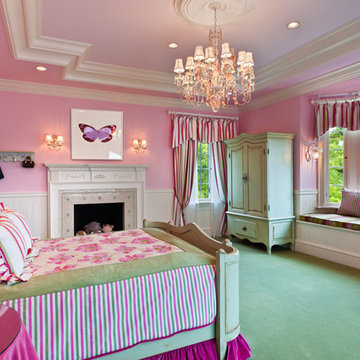
Architect: Peter Zimmerman, Peter Zimmerman Architects
Interior Designer: Allison Forbes, Forbes Design Consultants
Photographer: Tom Crane
Inspiration för stora klassiska flickrum kombinerat med sovrum och för 4-10-åringar, med rosa väggar, heltäckningsmatta och grönt golv
Inspiration för stora klassiska flickrum kombinerat med sovrum och för 4-10-åringar, med rosa väggar, heltäckningsmatta och grönt golv
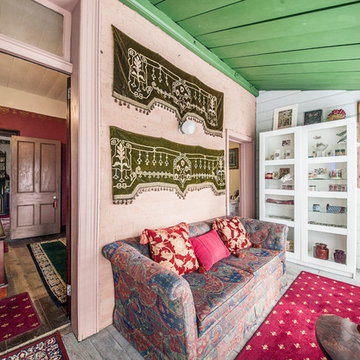
Jason McNamara
Inspiration för små eklektiska uterum, med målat trägolv och tak
Inspiration för små eklektiska uterum, med målat trägolv och tak
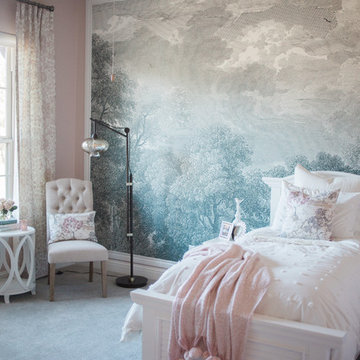
Exempel på ett klassiskt barnrum kombinerat med sovrum, med rosa väggar, heltäckningsmatta och grått golv
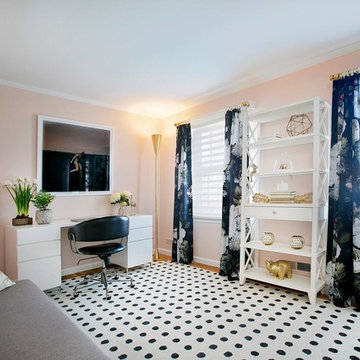
Alexey Gold-Dvoryadkin
Exempel på ett mellanstort klassiskt hemmabibliotek, med rosa väggar, ett fristående skrivbord och ljust trägolv
Exempel på ett mellanstort klassiskt hemmabibliotek, med rosa väggar, ett fristående skrivbord och ljust trägolv
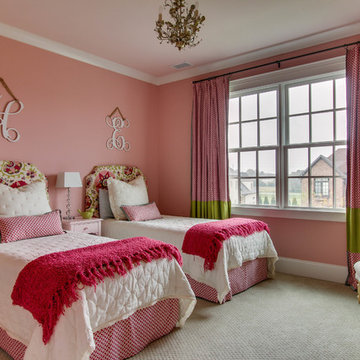
Showcase Photographers
Foto på ett mellanstort vintage flickrum kombinerat med sovrum och för 4-10-åringar, med rosa väggar och heltäckningsmatta
Foto på ett mellanstort vintage flickrum kombinerat med sovrum och för 4-10-åringar, med rosa väggar och heltäckningsmatta
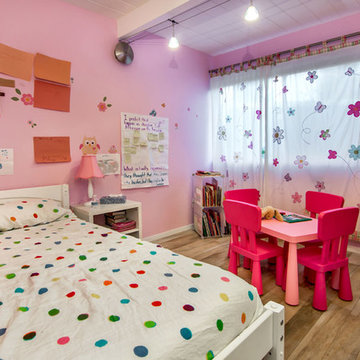
Pink Girl Bedroom
Idéer för att renovera ett mellanstort funkis flickrum kombinerat med sovrum och för 4-10-åringar, med rosa väggar
Idéer för att renovera ett mellanstort funkis flickrum kombinerat med sovrum och för 4-10-åringar, med rosa väggar
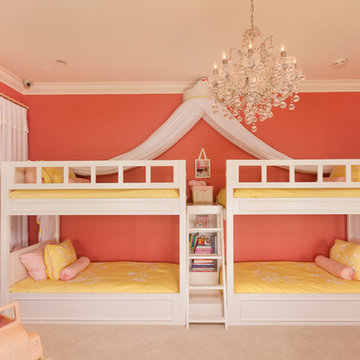
Foto på ett stort funkis flickrum kombinerat med sovrum och för 4-10-åringar, med rosa väggar och heltäckningsmatta
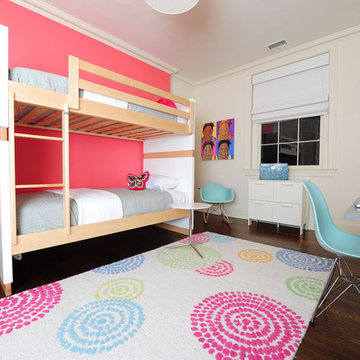
Tweenie Bopper Girls room.
Foto på ett mellanstort funkis flickrum kombinerat med sovrum, med rosa väggar och mörkt trägolv
Foto på ett mellanstort funkis flickrum kombinerat med sovrum, med rosa väggar och mörkt trägolv
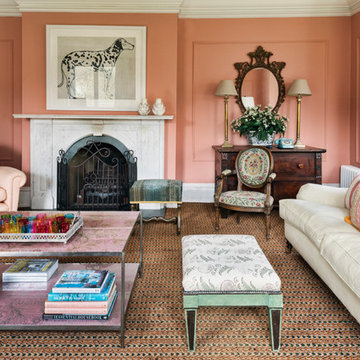
Lantlig inredning av ett vardagsrum, med ett finrum, rosa väggar, heltäckningsmatta och en standard öppen spis

Inspired by the original Ladbroke kitchen, the Long Acre kitchen is a beautiful chic take on the contemporary design. The incredible mid-azure green cabinetry combines beautifully with walnut timber to create a chic, sophisticated room
Balancing the bold green with a simple light wash of pink on the walls ensures the rich, intense green can take centre stage in the room.
The open walnut shelving within the island is the perfect place to show off larger pottery or glassware, as well as your favourite cookery books.
Complete with a seating area, this island is the perfect area for entertaining friends and family.
With a wonderful backdrop of brass, the light is reflected around the space, enhancing every detail, even down to the matching brass handles and antique brass taps. This open yet comforting canvas will never go out of fashion, with rich colours and warming walnut timber.
The walnut super stave worktop adds a warmth and depth to the kitchen and contributes a beautiful earthy quality to the design. The natural hues of the kitchen and contrasting materials create an incredibly welcoming environment.
Photography by Tim Doyle.
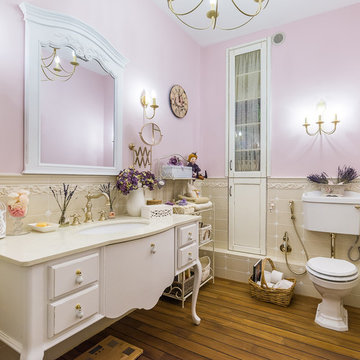
Сергей Кузнецов
Klassisk inredning av ett badrum, med vita skåp, en toalettstol med separat cisternkåpa, beige kakel, rosa väggar, ett undermonterad handfat, mellanmörkt trägolv och luckor med upphöjd panel
Klassisk inredning av ett badrum, med vita skåp, en toalettstol med separat cisternkåpa, beige kakel, rosa väggar, ett undermonterad handfat, mellanmörkt trägolv och luckor med upphöjd panel
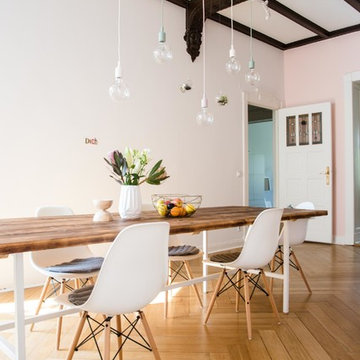
Foto: Claudia Georgi © 2015 Houzz
Idéer för stora funkis matplatser, med vita väggar och ljust trägolv
Idéer för stora funkis matplatser, med vita väggar och ljust trägolv
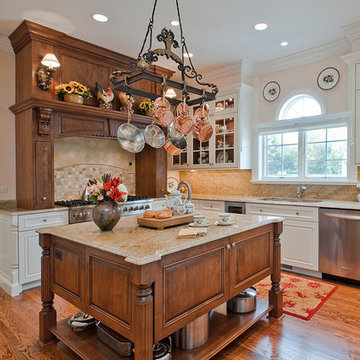
Rolfe Hokanson
Exempel på ett klassiskt u-kök, med granitbänkskiva, rostfria vitvaror, luckor med upphöjd panel, vita skåp, beige stänkskydd och stänkskydd i sten
Exempel på ett klassiskt u-kök, med granitbänkskiva, rostfria vitvaror, luckor med upphöjd panel, vita skåp, beige stänkskydd och stänkskydd i sten
714 foton på hem
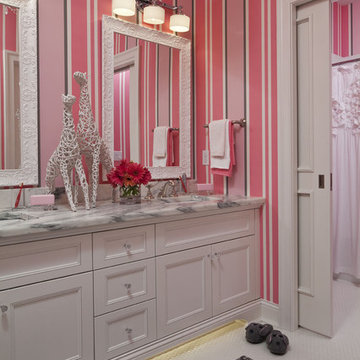
Martha O'Hara Interiors, Interior Selections & Furnishings | Charles Cudd De Novo, Architecture | Troy Thies Photography | Shannon Gale, Photo Styling
4



















