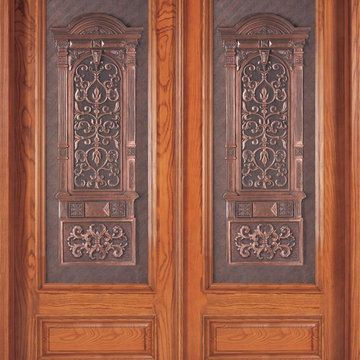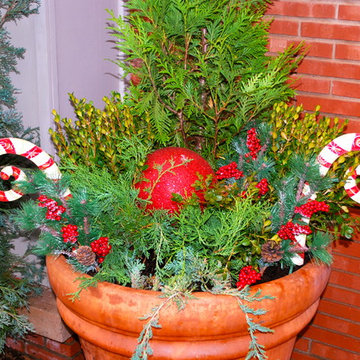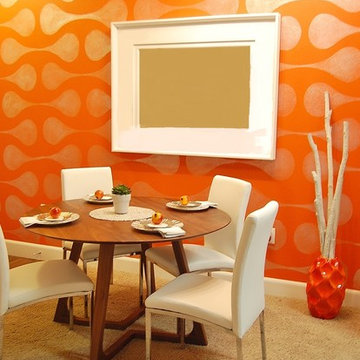2 448 foton på hem
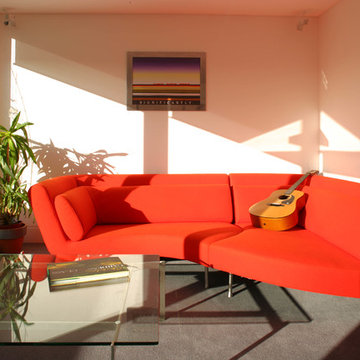
Photo by Tim Soar
Foto på ett litet funkis separat vardagsrum, med ett musikrum, vita väggar och heltäckningsmatta
Foto på ett litet funkis separat vardagsrum, med ett musikrum, vita väggar och heltäckningsmatta
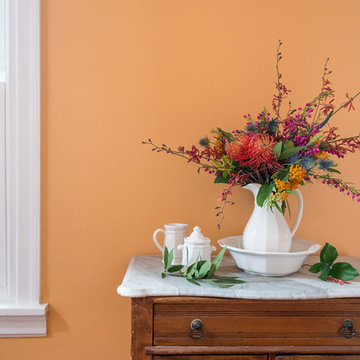
Julia Staples Photography
Exempel på en liten lantlig hall, med orange väggar och mellanmörkt trägolv
Exempel på en liten lantlig hall, med orange väggar och mellanmörkt trägolv
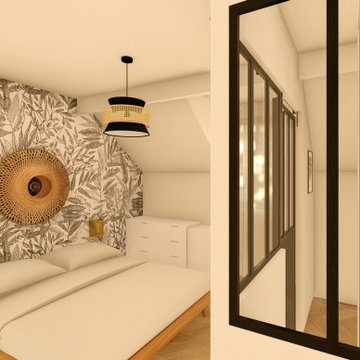
Mes clients souhaitent créer une chambre parentale dans une pièce qui abritait une cuisine et une salle d’eau. Mes clients disposent déjà des meubles de la salle d’eau, il a fallu optimiser l’espace pour pouvoir les intégrer. La première version propose une salle d’eau cloisonnée avec une verrière pour y apporter un maximum de lumière. J’ai opté pour une déco végétale avec des matières naturelles. La deuxième version propose une salle d’eau complètement ouverte sur la chambre avec une délimitation au sol avec un carrelage effet marbre. Les toilettes sont cloisonnées derrière une porte coulissante. Côté déco j’ai créé un motif sur le mur de la tête de lit avec des tasseaux.
Mes clients ont choisi la deuxième proposition car la première nécessitait de casser la cloison existante et d’en recréer une plus loin et comme ils font tout eux-même et que le but est de vendre la maison à l’issue des travaux, ils ont choisi la solution la plus simple.
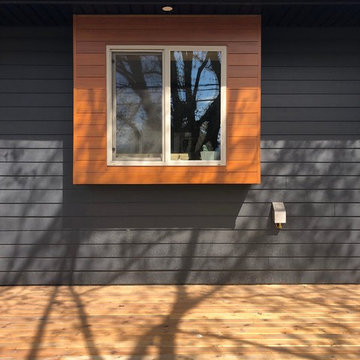
Idéer för att renovera ett litet funkis oranget hus, med allt i ett plan, metallfasad, valmat tak och tak i shingel
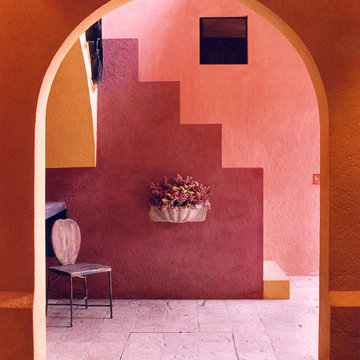
Steven & Cathi House
Inredning av en exotisk liten foajé, med flerfärgade väggar och en dubbeldörr
Inredning av en exotisk liten foajé, med flerfärgade väggar och en dubbeldörr
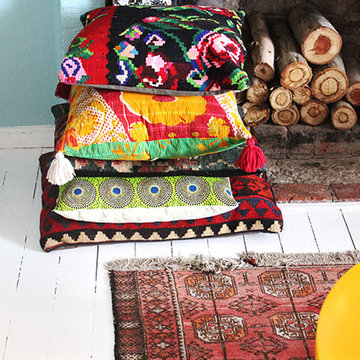
Paula Mills
Inredning av ett eklektiskt mellanstort vardagsrum, med målat trägolv och en spiselkrans i trä
Inredning av ett eklektiskt mellanstort vardagsrum, med målat trägolv och en spiselkrans i trä
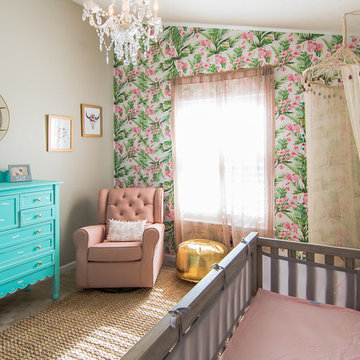
Maria Henderson Photography
Foto på ett mellanstort eklektiskt babyrum, med klinkergolv i keramik och flerfärgade väggar
Foto på ett mellanstort eklektiskt babyrum, med klinkergolv i keramik och flerfärgade väggar
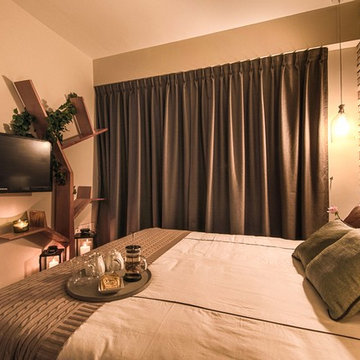
mrshopperstudio
Foto på ett litet nordiskt huvudsovrum, med bruna väggar och heltäckningsmatta
Foto på ett litet nordiskt huvudsovrum, med bruna väggar och heltäckningsmatta
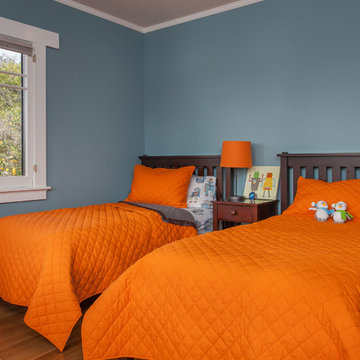
Pierre Galant
Foto på ett mellanstort amerikanskt pojkrum kombinerat med sovrum och för 4-10-åringar, med blå väggar och mellanmörkt trägolv
Foto på ett mellanstort amerikanskt pojkrum kombinerat med sovrum och för 4-10-åringar, med blå väggar och mellanmörkt trägolv
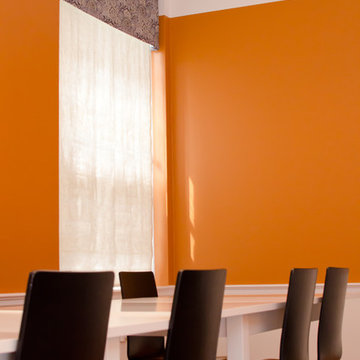
Susan Uccello
Inspiration för ett mycket stort funkis kök med matplats, med orange väggar
Inspiration för ett mycket stort funkis kök med matplats, med orange väggar

Abbiamo fatto fare dal falegname alcuni elementi per integrare ed allineare le ante dei pensili di questa cucina per svecchiare i colori e le forme.
Modern inredning av ett mellanstort beige beige kök, med en dubbel diskho, släta luckor, beige skåp, laminatbänkskiva, stänkskydd med metallisk yta, svarta vitvaror, terrazzogolv och vitt golv
Modern inredning av ett mellanstort beige beige kök, med en dubbel diskho, släta luckor, beige skåp, laminatbänkskiva, stänkskydd med metallisk yta, svarta vitvaror, terrazzogolv och vitt golv
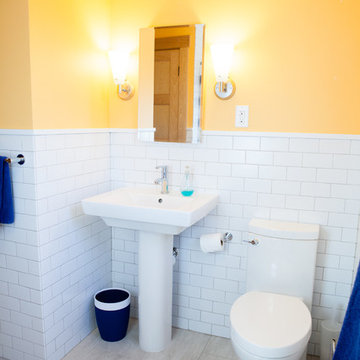
TLC Remodeling
Idéer för ett mellanstort nordiskt badrum för barn, med ett badkar i en alkov, en toalettstol med separat cisternkåpa, beige kakel, keramikplattor, gula väggar, klinkergolv i keramik och ett piedestal handfat
Idéer för ett mellanstort nordiskt badrum för barn, med ett badkar i en alkov, en toalettstol med separat cisternkåpa, beige kakel, keramikplattor, gula väggar, klinkergolv i keramik och ett piedestal handfat
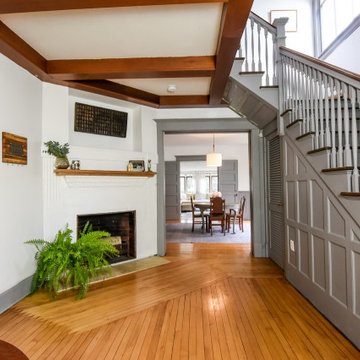
Large Victorian Foyer with Maple floors and Benjamin Moore- Storm Trim
Exempel på en stor klassisk foajé, med vita väggar och mellanmörkt trägolv
Exempel på en stor klassisk foajé, med vita väggar och mellanmörkt trägolv
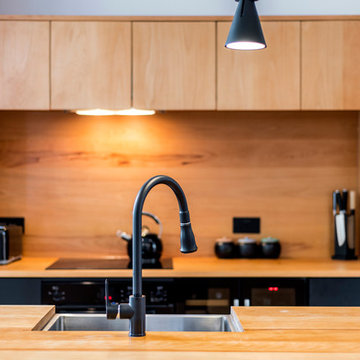
The opposing joinery and staircase create a strong relationship at both sides of the living space. The continuous joinery seamlessly morphs from kitchen to a seat for dining, and finally to form the media unit within the living area.
The stair and the joinery are separated by a strong vertically tiled column.
Our bespoke staircase was designed meticulously with the joiner and steelwork fabricator. The wrapping Beech Treads and risers and expressed with a shadow gap above the simple plaster finish.
The steel balustrade continues to the first floor and is under constant tension from the steel yachting wire.
Darryl Snow Photography
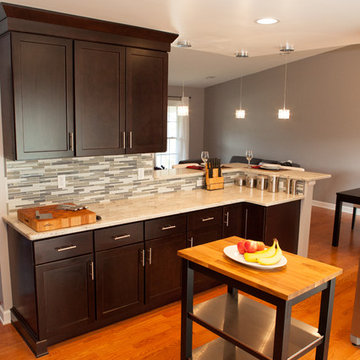
Like most homes built in the 1980’s this combined entry, living room, eating area, and kitchen were completely compartmentalized with walls. They loved the idea of opening up the spaces to accommodate more of a great room feeling. Advance Design accomplished this by opening up the corner of the kitchen to not only make the space flow, but to let light into the dark eating nook and living room.
Working on a budget, opening up the space and installing new hardwood flooring was a priority, so a more expansive kitchen had to be economical. Wanting a clean, contemporary feel; tall espresso shaker cabinets replaced old soffits, and River White granite made an impressive and clean lined contrast. A drywall pantry was replaced with an efficient roll out pantry, and stylish long stainless steel pulls tie the whole look together.
Photo Credits- Joe Nowak
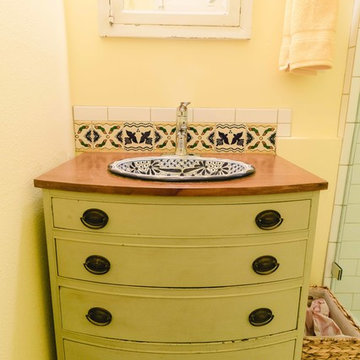
Photo by Sean Ryan Pierce
Vintage dresser turned vanity with Mexican drop-in sink and Talevera surround. Dresser from: The Warped Table https://www.instagram.com/thewarpedtable/?hl=en They're at the Rose Bowl every month
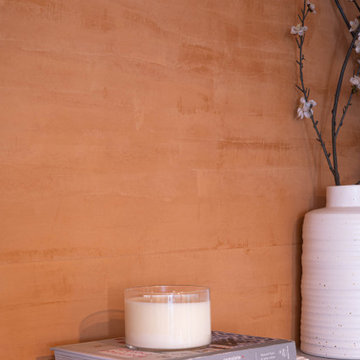
Wallpaper close-up.
A rustic fireplace wall that was ugly, out-dated, and which did not flor with the style of the rest of the house got a much-needed facelift! We covered the 70s-style grooves in the backwall and removed overly decorative molding for a more modern and streamlined look. The brick surround was painted, as was the existing wood, then we added custom orange wallpaper and custom orange and white patterned tile.
2 448 foton på hem
10



















