10 481 foton på hem

One LARGE room that serves multiple purposes.
Inspiration för mycket stora eklektiska allrum med öppen planlösning, med beige väggar, en standard öppen spis, mörkt trägolv och en spiselkrans i trä
Inspiration för mycket stora eklektiska allrum med öppen planlösning, med beige väggar, en standard öppen spis, mörkt trägolv och en spiselkrans i trä
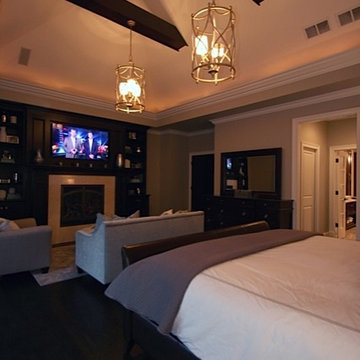
Idéer för mycket stora vintage huvudsovrum, med beige väggar, mörkt trägolv, en standard öppen spis och en spiselkrans i sten

Inspiration för ett mycket stort vintage vit vitt kök, med en integrerad diskho, luckor med lamellpanel, blå skåp, bänkskiva i kvarts, vitt stänkskydd, stänkskydd i stenkakel, rostfria vitvaror, ljust trägolv, en köksö och beiget golv

Acucraft Signature Series 8' Linear Double Sided Gas Fireplace with Dual Pane Glass Cooling System, Removable Glass for Open (No Glass) Viewing Option, stone & reflective glass media.

A 60-foot long central passage carves a path from the aforementioned Great Room and Foyer to the private Bedroom Suites: This hallway is capped by an enclosed shower garden - accessed from the Master Bath - open to the sky above and the south lawn beyond. In lieu of using recessed lights or wall sconces, the architect’s dreamt of a clever architectural detail that offers diffused daylighting / moonlighting of the home’s main corridor. The detail was formed by pealing the low-pitched gabled roof back at the high ridge line, opening the 60-foot long hallway to the sky via a series of seven obscured Solatube skylight systems and a sharp-angled drywall trim edge: Inspired by a James Turrell art installation, this detail directs the natural light (as well as light from an obscured continuous LED strip when desired) to the East corridor wall via the 6-inch wide by 60-foot long cove shaping the glow uninterrupted: An elegant distillation of Hsu McCullough's painting of interior spaces with various qualities of light - direct and diffused.
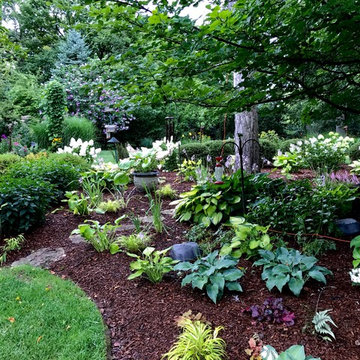
photo by Jill Davis
Exempel på en mycket stor klassisk trädgård i delvis sol på sommaren, med en trädgårdsgång och naturstensplattor
Exempel på en mycket stor klassisk trädgård i delvis sol på sommaren, med en trädgårdsgång och naturstensplattor
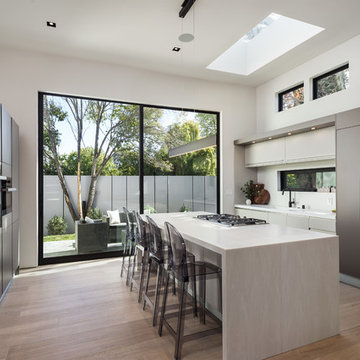
Foto på ett mycket stort funkis kök, med en integrerad diskho, släta luckor, bruna skåp, bänkskiva i koppar, vitt stänkskydd, stänkskydd i porslinskakel, integrerade vitvaror, ljust trägolv, en köksö och beiget golv
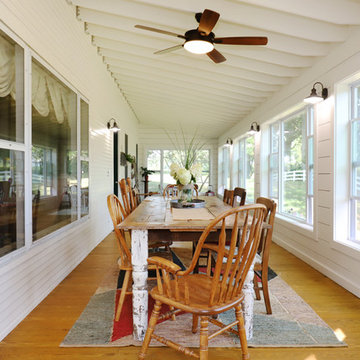
The owners of this beautiful historic farmhouse had been painstakingly restoring it bit by bit. One of the last items on their list was to create a wrap-around front porch to create a more distinct and obvious entrance to the front of their home.
Aside from the functional reasons for the new porch, our client also had very specific ideas for its design. She wanted to recreate her grandmother’s porch so that she could carry on the same wonderful traditions with her own grandchildren someday.
Key requirements for this front porch remodel included:
- Creating a seamless connection to the main house.
- A floorplan with areas for dining, reading, having coffee and playing games.
- Respecting and maintaining the historic details of the home and making sure the addition felt authentic.
Upon entering, you will notice the authentic real pine porch decking.
Real windows were used instead of three season porch windows which also have molding around them to match the existing home’s windows.
The left wing of the porch includes a dining area and a game and craft space.
Ceiling fans provide light and additional comfort in the summer months. Iron wall sconces supply additional lighting throughout.
Exposed rafters with hidden fasteners were used in the ceiling.
Handmade shiplap graces the walls.
On the left side of the front porch, a reading area enjoys plenty of natural light from the windows.
The new porch blends perfectly with the existing home much nicer front facade. There is a clear front entrance to the home, where previously guests weren’t sure where to enter.
We successfully created a place for the client to enjoy with her future grandchildren that’s filled with nostalgic nods to the memories she made with her own grandmother.
"We have had many people who asked us what changed on the house but did not know what we did. When we told them we put the porch on, all of them made the statement that they did not notice it was a new addition and fit into the house perfectly.”
– Homeowner
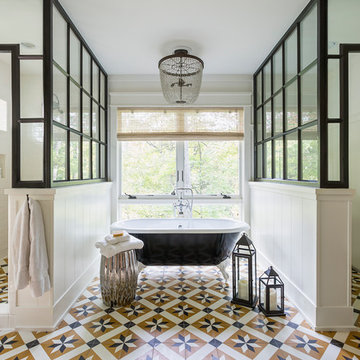
A mix of rustic and industrial elements are tied together by custom-colored Toscano cement tiles, giving this bathroom a wash of contemporary glamour. Photos by Andrea Rugg
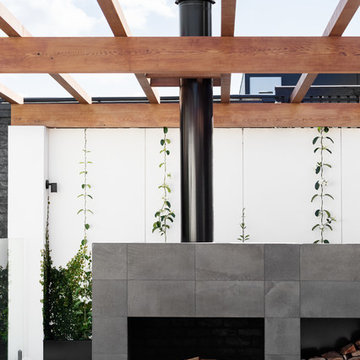
Martina Gemmola
Idéer för en mycket stor modern uteplats på baksidan av huset, med en öppen spis, naturstensplattor och en pergola
Idéer för en mycket stor modern uteplats på baksidan av huset, med en öppen spis, naturstensplattor och en pergola
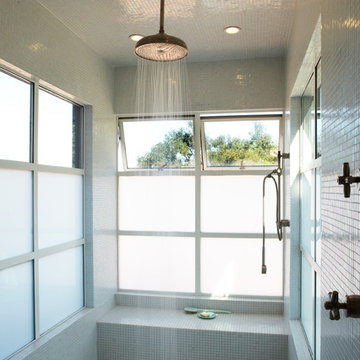
Inspiration för mycket stora industriella badrum med dusch, med en dusch i en alkov, flerfärgad kakel, vit kakel och mosaik
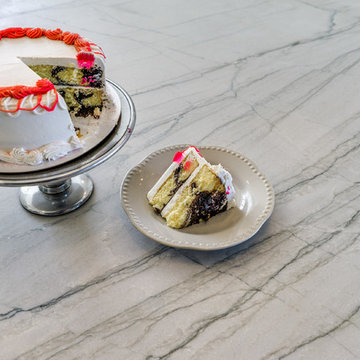
This beautiful new build colonial home was enhanced by the choice of this honed White Macaubas quartzite. This is an extremely durable material and is perfect for this soon to be mother of 3. She accented the kitchen with a turquoise hexagon back splash and oversized white lanterns
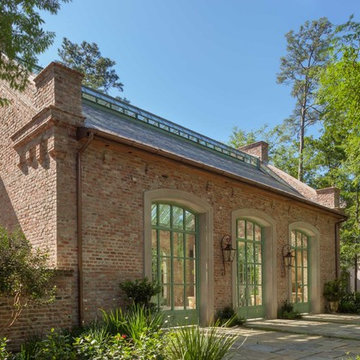
Benjamin Hill Photography
Inredning av ett industriellt mycket stort rött hus, med allt i ett plan, tegel och sadeltak
Inredning av ett industriellt mycket stort rött hus, med allt i ett plan, tegel och sadeltak
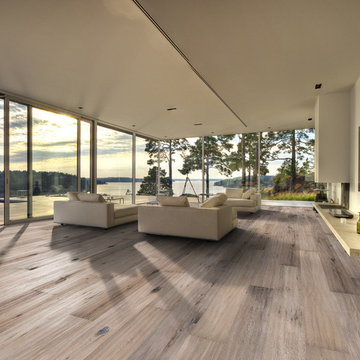
Color:Supreme-Grande-Manor-Oak
Bild på ett mycket stort funkis allrum med öppen planlösning, med vita väggar och mellanmörkt trägolv
Bild på ett mycket stort funkis allrum med öppen planlösning, med vita väggar och mellanmörkt trägolv
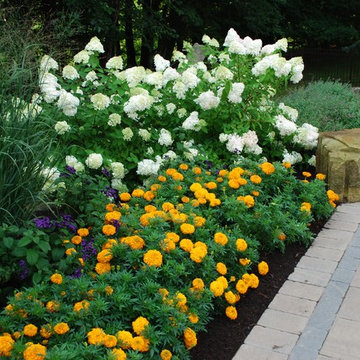
Hydrangea 'Limelight' towers above a mass of marigolds.
Idéer för att renovera en mycket stor vintage bakgård i delvis sol på sommaren, med marksten i betong
Idéer för att renovera en mycket stor vintage bakgård i delvis sol på sommaren, med marksten i betong
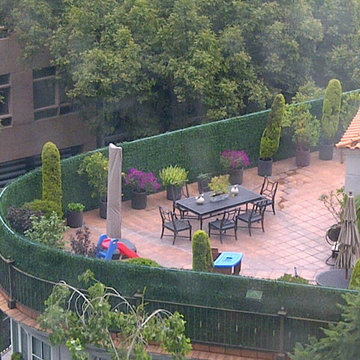
Add a bit of green to your outdoor area with Greensmart Decor. With artificial leaf panels, we've eliminated the maintenance and water consumption upkeep for real foliage. Our high-quality, weather resistant panels are the perfect privacy solution for your backyard, patio, deck or balcony.
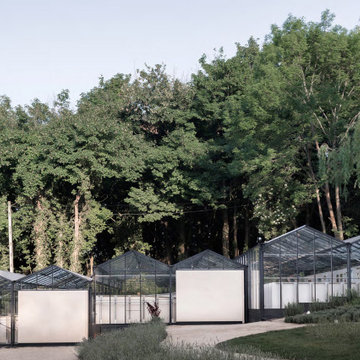
Carefully considered interventions and a lightness of touch breathe new life to a derelict horticultural glasshouse in North London’s Highgate Bowl, creating a much-loved community garden and versatile events space.
Sensitive interventions take the form of a folded landscape of external and internal pathways and a stage, rooms and furniture pieces that guide visitors through the large open bays of the restored but still fragile glass house. Roof glazing has been restored or replaced, some with frosted glass, and the metal framing cleaned and repainted dark grey.
The internal “skin”, made of white Osmo oiled CNC cut birch plywood, creates vertical and horizontal joinery components referencing the original structure’s frame and panel construction. These plywood elements are designed in a modular configuration, stepping down with each bay across the sloping site, creating a buffer zone to protect the fragile structure while contrasting with the dark glasshouse framing.
The project was carried out to a fast-track programme, completed on-site in just six weeks for the opening of the Chelsea Flower Show.
“Intelligent, low-cost interventions have transformed the derelict glasshouse to bring this beautiful and forgotten piece of the city back into public use so it can be enjoyed for years to come.” – Mark Stevens
Awards
2019 – RIBA London Award – Omved Gardens
2019 – Stephen Lawrence Prize shortlist – Omved Gardens
Selected Publications
Architizer
Archdaily
Architecture Today
Building Design
Dezeen
Divisare
Domus
Gardenista
Leibal
Monocle
Open House
Pendulum magazine
The Modern House
Wallpaper

Inspiration för avskilda, mycket stora eklektiska svart l-kök, med en dubbel diskho, släta luckor, beige skåp, bänkskiva i kvarts, beige stänkskydd, rostfria vitvaror, klinkergolv i keramik, en köksö och flerfärgat golv

The Marine Studies Building is heavily engineered to be a vertical evaluation structure with supplies on the rooftop to support over 920 people for up to two days post a Cascadia level event. The addition of this building thus improves the safety of those that work and play at the Hatfield Marine Science Center and in the surrounding South Beach community.
The MSB uses state-of-the-art architectural and engineering techniques to make it one of the first “vertical evacuation” tsunami sites in the United States. The building will also dramatically increase the Hatfield campus’ marine science education and research capacity.
The building is designed to withstand a 9+ earthquake and to survive an XXL tsunami event. The building is designed to be repairable after a large (L) tsunami event.
A ramp on the outside of the building leads from the ground level to the roof of this three-story structure. The roof of the building is 47 feet high, and it is designed to serve as an emergency assembly site for more than 900 people after a Cascadia Subduction Zone earthquake.
OSU’s Marine Studies Building is designed to provide a safe place for people to gather after an earthquake, out of the path — and above the water — of a possible tsunami. Additionally, several horizontal evacuation paths exist from the HMSC campus, where people can walk to avoid the tsunami inundation. These routes include Safe Haven Hill west of Highway 101 and the Oregon Coast Community College to the south.

We removed the long wall of mirrors and moved the tub into the empty space at the left end of the vanity. We replaced the carpet with a beautiful and durable Luxury Vinyl Plank. We simply refaced the double vanity with a shaker style.
10 481 foton på hem
7


















