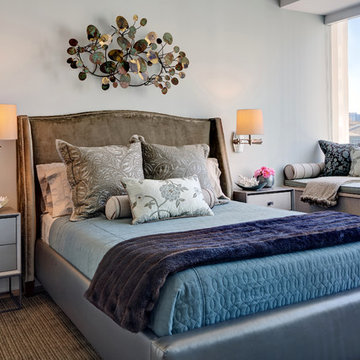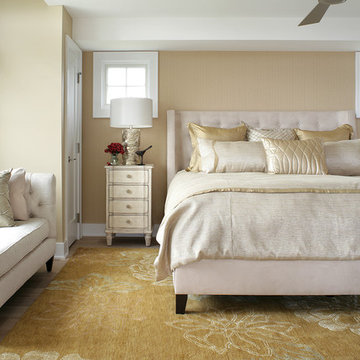110 foton på hem

Foto på ett litet eklektiskt loftrum, med flerfärgade väggar, ljust trägolv, en öppen hörnspis, en spiselkrans i gips, en väggmonterad TV och beiget golv
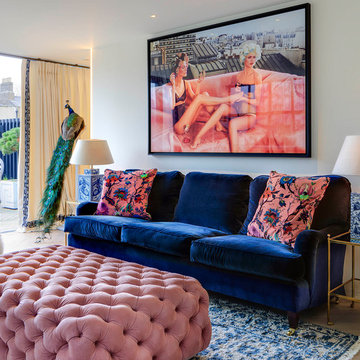
Living room with blue velvet sofa and pink and blue accents.
Inspiration för mellanstora eklektiska allrum med öppen planlösning, med vita väggar, ett finrum, ljust trägolv och beiget golv
Inspiration för mellanstora eklektiska allrum med öppen planlösning, med vita väggar, ett finrum, ljust trägolv och beiget golv

Foto på en stor vintage beige u-formad tvättstuga enbart för tvätt, med en rustik diskho, blå skåp, träbänkskiva, klinkergolv i porslin, en tvättmaskin och torktumlare bredvid varandra, grått golv, skåp i shakerstil och flerfärgade väggar
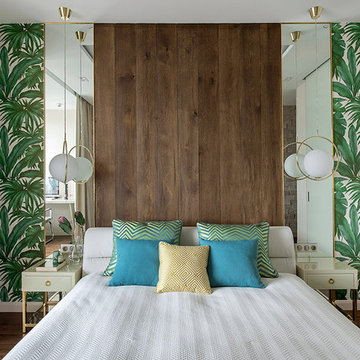
фото: Ольга Мелекесцева
Exempel på ett mellanstort modernt huvudsovrum, med brunt golv, vita väggar och mörkt trägolv
Exempel på ett mellanstort modernt huvudsovrum, med brunt golv, vita väggar och mörkt trägolv

Автор проекта архитектор Оксана Олейник,
Фото Сергей Моргунов,
Дизайнер по текстилю Вера Кузина,
Стилист Евгения Шуэр
Idéer för ett mellanstort eklektiskt en-suite badrum, med svarta skåp, ett fristående badkar, vit kakel, flerfärgat golv, vita väggar, ett konsol handfat och släta luckor
Idéer för ett mellanstort eklektiskt en-suite badrum, med svarta skåp, ett fristående badkar, vit kakel, flerfärgat golv, vita väggar, ett konsol handfat och släta luckor

Photo: Joyelle West
Modern inredning av ett mellanstort kök, med blå skåp, stänkskydd i terrakottakakel, en köksö, en undermonterad diskho, flerfärgad stänkskydd, rostfria vitvaror, bänkskiva i kvarts, mörkt trägolv, brunt golv och luckor med upphöjd panel
Modern inredning av ett mellanstort kök, med blå skåp, stänkskydd i terrakottakakel, en köksö, en undermonterad diskho, flerfärgad stänkskydd, rostfria vitvaror, bänkskiva i kvarts, mörkt trägolv, brunt golv och luckor med upphöjd panel
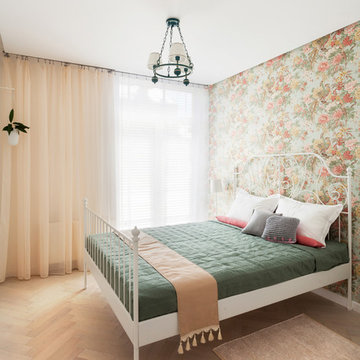
Спальня с женственностью.
Фото: Александр Кондрияненко.
Дизайнер: Сазонова Ирина.
Inredning av ett shabby chic-inspirerat litet huvudsovrum, med flerfärgade väggar och ljust trägolv
Inredning av ett shabby chic-inspirerat litet huvudsovrum, med flerfärgade väggar och ljust trägolv

Stephani Buchman Photography
Bild på en liten eklektisk farstu, med flerfärgade väggar, mellanmörkt trägolv, en enkeldörr, en vit dörr och brunt golv
Bild på en liten eklektisk farstu, med flerfärgade väggar, mellanmörkt trägolv, en enkeldörr, en vit dörr och brunt golv
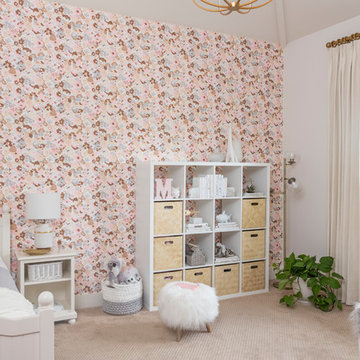
Interior Designer: MOTIV Interiors LLC
Photographer: Sam Angel Photography
Design Challenge: This 8 year-old boy and girl were outgrowing their existing setup and needed to update their rooms with a plan that would carry them forward into middle school and beyond. In addition to gaining storage and study areas, could these twins show off their big personalities? Absolutely, we said! MOTIV Interiors tackled the rooms of these youngsters living in Nashville's 12th South Neighborhood and created an environment where the dynamic duo can learn, create, and grow together for years to come.
Design Solution:
In her room, we wanted to create a fun-filled space that supports softball, sleepovers, science, and anything else a girl might want to get into. The star of the show is a beautiful hand-printed wallpaper by Brooklyn designer Aimee Wilder, whose FSC-certified papers contain no VOC’s (Volatile Organic Compounds). That means that in addition to packing a powerful visual punch, they meet our standard for excellent indoor air quality. We also love this wallpaper because it is composed of so many different neutral colors - this room can organically evolve over time without necessarily replacing the paper (which was installed with a no-VOC adhesive).
We refreshed the remaining walls with a scrubbable no-VOC paint from Sherwin Williams (7008 Alabaster) and gave the carpets in both of the twins’ rooms a good cleaning and simple stretch as opposed to replacing them. In order to provide more functional light in her room, we incorporated a corner floor lamp for reading, a telescoping desk lamp for studying, and an eye-catching LED flower pendant on a dimmer switch sourced from Lightology. Custom window treatments in a linen/cotton blend emphasize the height of the room and bring in a little “bling” with antiqued gold hardware.
Before we even thought about aesthetics, however, MOTIV Interiors got to work right away on increasing functionality. We added a spacious storage unit with plenty of baskets for all of our young client’s animal friends, and we made sure to include ample shelf space for books and hobbies as she finds new passions to explore down the road. We always prefer eco-friendly furnishings that are manufactured responsibly, made with sustainably harvested wood (FSC Certified), and use no glue or non-toxic glues and paints.
The bedding in this project is 100% cotton and contains no synthetic fibers. When purchasing bedding, check for the GOTS Certification (Global Organic Textile Standard). The introduction of a desk and drawer unit created a calming space to study and reflect, or write a letter to a friend. Gold accents add a bit of warmth to the workspace, where she can display her memories, goals, and game plans for a bright future.
We hope you enjoyed this project as much as we did! Each design challenge is an opportunity to push the envelope, by creating a new and exciting aesthetic or finding creative ways to incorporate sustainable design principles.
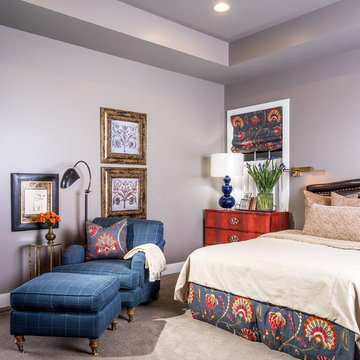
Idéer för ett mellanstort klassiskt huvudsovrum, med grå väggar, heltäckningsmatta och grått golv
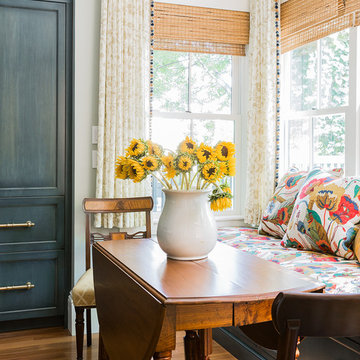
Michael Lee Photography
Idéer för ett litet klassiskt kök med matplats, med grå väggar och mellanmörkt trägolv
Idéer för ett litet klassiskt kök med matplats, med grå väggar och mellanmörkt trägolv
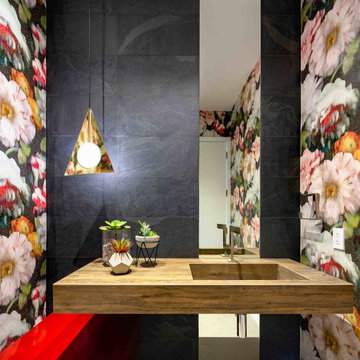
Modern inredning av ett litet brun brunt toalett, med släta luckor, röda skåp, svart kakel, porslinskakel, flerfärgade väggar och ett integrerad handfat
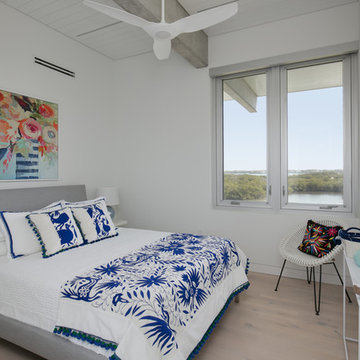
BeachHaus is built on a previously developed site on Siesta Key. It sits directly on the bay but has Gulf views from the upper floor and roof deck.
The client loved the old Florida cracker beach houses that are harder and harder to find these days. They loved the exposed roof joists, ship lap ceilings, light colored surfaces and inviting and durable materials.
Given the risk of hurricanes, building those homes in these areas is not only disingenuous it is impossible. Instead, we focused on building the new era of beach houses; fully elevated to comfy with FEMA requirements, exposed concrete beams, long eaves to shade windows, coralina stone cladding, ship lap ceilings, and white oak and terrazzo flooring.
The home is Net Zero Energy with a HERS index of -25 making it one of the most energy efficient homes in the US. It is also certified NGBS Emerald.
Photos by Ryan Gamma Photography
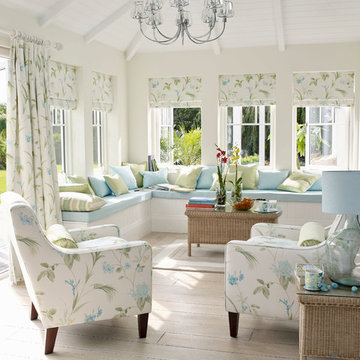
Inspiration för ett mellanstort maritimt allrum med öppen planlösning, med vita väggar och ljust trägolv
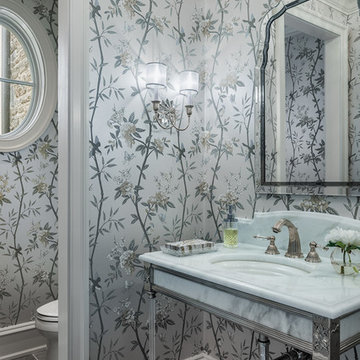
Klassisk inredning av ett mellanstort vit vitt toalett, med grått golv, flerfärgade väggar och ett undermonterad handfat
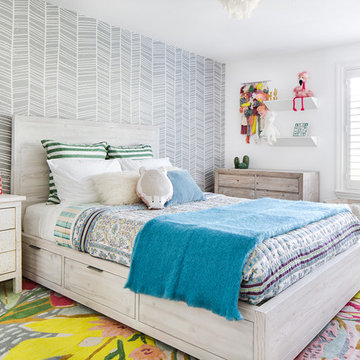
Chelsea Lauren Interiors
www.chelsealaureninteriors.com
Photography: http://www.chadmellon.com
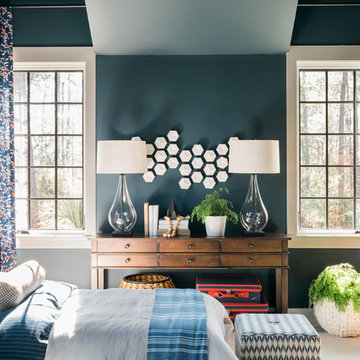
This modern bedroom provides a restful retreat with a funky kick that will have your teen feeling like they are relaxing in a trendy hotel suite. Mix and match patterns keep things interesting while midcentury modern accents keep the space feeling fresh and fun. https://www.tiffanybrooksinteriors.com Inquire About Our Design Services
Designed by Tiffany Brooks. Photos © 2018 Scripps Networks, LLC.
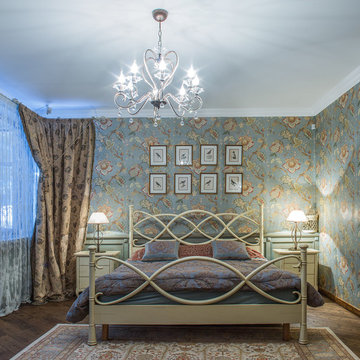
Главная спальня в доме сложная по цвету,с большим количеством флоральных текстур.
Обои с цветочным орнаментом,жаккардовые шторы с вышивкой,французский тюль-все мотивы гармонично переплетены в этом интерьере.
110 foton på hem
2



















