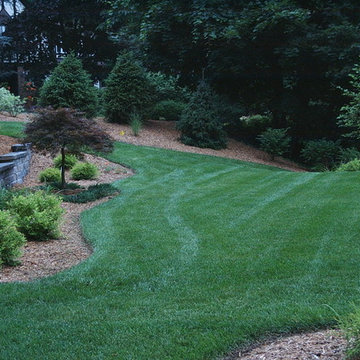68 275 foton på hem
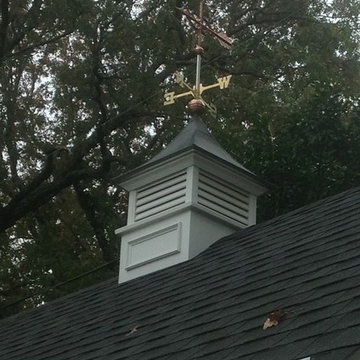
Exempel på en mellanstor klassisk bakgård, med en trädgårdsgång och marksten i betong
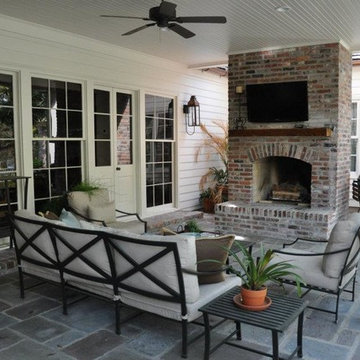
Bild på en stor vintage uteplats på baksidan av huset, med ett lusthus, en öppen spis och kakelplattor

Décoration de ce couloir pour lui donner un esprit fort en lien avec le séjour et la cuisine. Ce n'est plus qu'un lieu de passage mais un véritable espace intégrer à l'ambiance générale.
© Ma déco pour tous
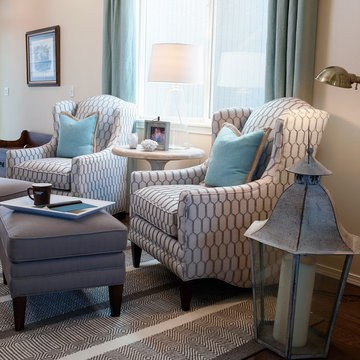
Texture abounds in this cozy reading space. Soft colors welcome relaxation and quiet.
Inredning av ett maritimt litet allrum med öppen planlösning, med beige väggar och mellanmörkt trägolv
Inredning av ett maritimt litet allrum med öppen planlösning, med beige väggar och mellanmörkt trägolv
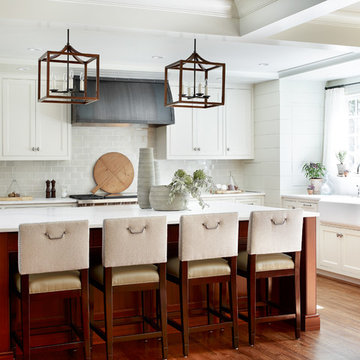
Emily Followill
Foto på ett mellanstort vintage u-kök, med en köksö, en rustik diskho, luckor med profilerade fronter, vita skåp, grått stänkskydd, stänkskydd i tunnelbanekakel, rostfria vitvaror, mellanmörkt trägolv, marmorbänkskiva och brunt golv
Foto på ett mellanstort vintage u-kök, med en köksö, en rustik diskho, luckor med profilerade fronter, vita skåp, grått stänkskydd, stänkskydd i tunnelbanekakel, rostfria vitvaror, mellanmörkt trägolv, marmorbänkskiva och brunt golv
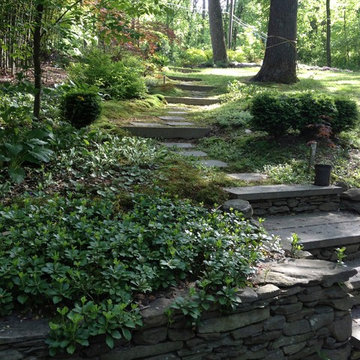
Clean lines and a refined material palette transformed the Moss Hill House master bath into an open, light-filled space appropriate to its 1960 modern character.
Underlying the design is a thoughtful intent to maximize opportunities within the long narrow footprint. Minimizing project cost and disruption, fixture locations were generally maintained. All interior walls and existing soaking tub were removed, making room for a large walk-in shower. Large planes of glass provide definition and maintain desired openness, allowing daylight from clerestory windows to fill the space.
Light-toned finishes and large format tiles throughout offer an uncluttered vision. Polished marble “circles” provide textural contrast and small-scale detail, while an oak veneered vanity adds additional warmth.
In-floor radiant heat, reclaimed veneer, dimming controls, and ample daylighting are important sustainable features. This renovation converted a well-worn room into one with a modern functionality and a visual timelessness that will take it into the future.
Photographed by: place, inc
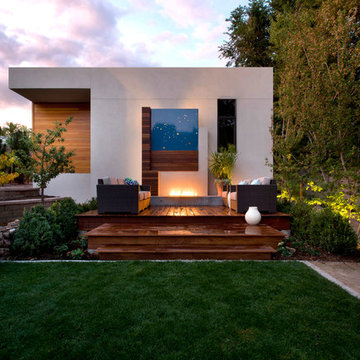
Photography by Raul Garcia
Project by Studio H:T principal in charge Brad Tomecek (now with Tomecek Studio Architecture). This urban infill project juxtaposes a tall, slender curved circulation space against a rectangular living space. The tall curved metal wall was a result of bulk plane restrictions and the need to provide privacy from the public decks of the adjacent three story triplex. This element becomes the focus of the residence both visually and experientially. It acts as sun catcher that brings light down through the house from morning until early afternoon. At night it becomes a glowing, welcoming sail for visitors.
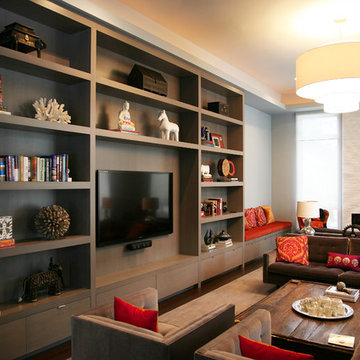
Exempel på ett stort modernt allrum med öppen planlösning, med ett finrum, grå väggar, heltäckningsmatta, en inbyggd mediavägg, en bred öppen spis och en spiselkrans i trä
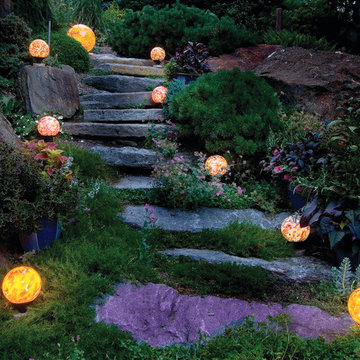
tom rupnicki
Bild på en stor rustik trädgård i full sol på sommaren, med en trädgårdsgång och naturstensplattor
Bild på en stor rustik trädgård i full sol på sommaren, med en trädgårdsgång och naturstensplattor

"custom fireplace mantel"
"custom fireplace overmantel"
"omega cast stone mantel"
"omega cast stone fireplace mantle" "fireplace design idea" Mantel. Fireplace. Omega. Mantel Design.
"custom cast stone mantel"
"linear fireplace mantle"
"linear cast stone fireplace mantel"
"linear fireplace design"
"linear fireplace overmantle"
"fireplace surround"
"carved fireplace mantle"

Idéer för att renovera ett mellanstort vintage grå grått kök, med en rustik diskho, luckor med upphöjd panel, vita skåp, blått stänkskydd, rostfria vitvaror, bänkskiva i kvarts, stänkskydd i glaskakel, mellanmörkt trägolv och en köksö
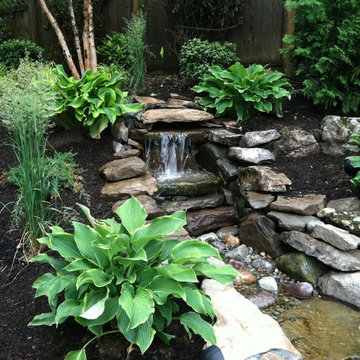
A pondless water feature constructed for beauty. Shelves of Moss rock boulder were constructed at precise elevations to create a tranquil sound of flowing water. Water feature was designed for safety - our customer has small children and they did not want any depth of standing water. Lighting accentuates the surrounding landscape, water and boulder to provide a wonderful evening ambiance.
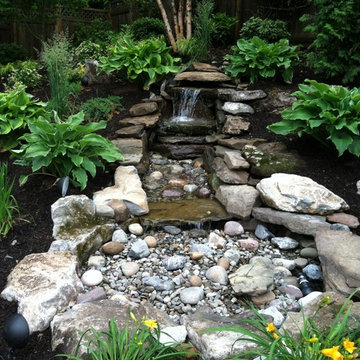
A pondless water feature constructed for beauty. Shelves of Moss rock boulder were constructed at precise elevations to create a tranquil sound of flowing water. Water feature was designed for safety - our customer has small children and they did not want any depth of standing water. Lighting accentuates the surrounding landscape, water and boulder to provide a wonderful evening ambiance.
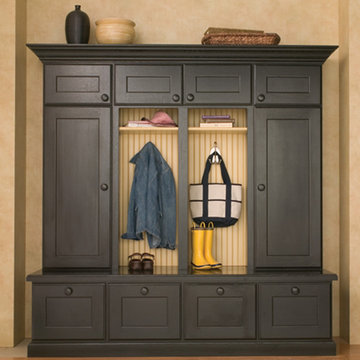
Klassisk inredning av ett mellanstort kapprum, med bruna väggar, mellanmörkt trägolv och brunt golv
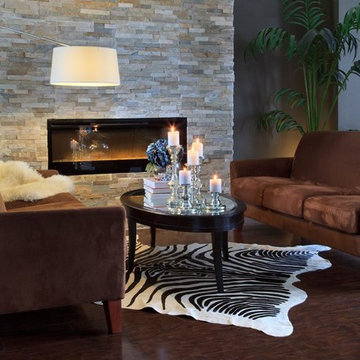
Cozy and warm is what we went for with this client's sitting space. It features stacked ledger stone fireplace, brown couches, zebra rug, glass coffee table, and dark hardwood floors. Time to curl up with a glass of wine!
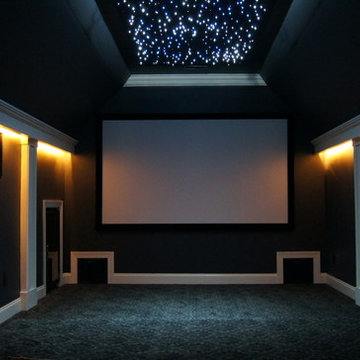
This room was formally a playroom for the kids. We totally transformed the room in 2 weeks. The room performs extremely well. Ric Warner
This theater was formally a kids playroom. The 110" screen combined with the Sony ES projector produce a flawless picture. The starfield adds a splash of elegance. The high end 7.2 surround sound rocks your world. Everything is 1 button controlled for simplicity.
This room was designed, installed, built, programmed, and tuned by Warner Audio & Video. One call really does it all. Call for your free quote today 256.508.9342.
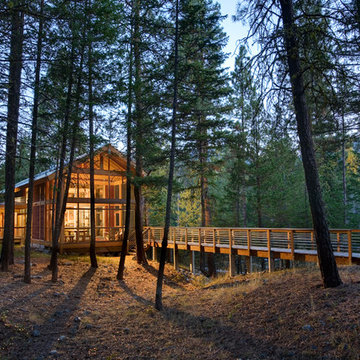
© Steve Keating Photography
Inspiration för ett mellanstort funkis brunt trähus, med två våningar och sadeltak
Inspiration för ett mellanstort funkis brunt trähus, med två våningar och sadeltak
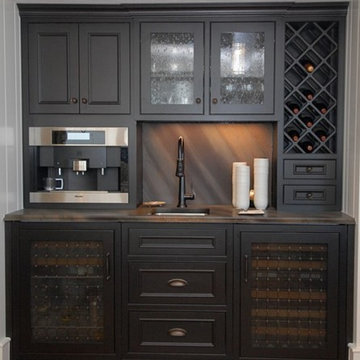
Exempel på en liten klassisk linjär hemmabar med vask, med en undermonterad diskho, luckor med infälld panel, svarta skåp, laminatbänkskiva, flerfärgad stänkskydd och mellanmörkt trägolv

We created this simple, passive solar plan to fit a variety of different building sites with easy customization. It takes well to changes adapting to suit one's individual needs. Designed for optimal passive solar and thermal performance in tight building footprints.
This cottage's exterior features poplar bark, locust log posts, and timber frame accent. Siding and trim is LP products with Eco-Panel SIPs integrated "board" for batten.
68 275 foton på hem
14



















