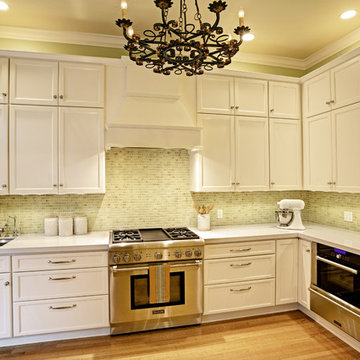6 578 foton på hem

Pull out drawers create accessible storage solution in a tall pantry cabinet.
Exempel på ett litet modernt skafferi, med en enkel diskho, släta luckor, skåp i mörkt trä, grönt stänkskydd, rostfria vitvaror och mellanmörkt trägolv
Exempel på ett litet modernt skafferi, med en enkel diskho, släta luckor, skåp i mörkt trä, grönt stänkskydd, rostfria vitvaror och mellanmörkt trägolv
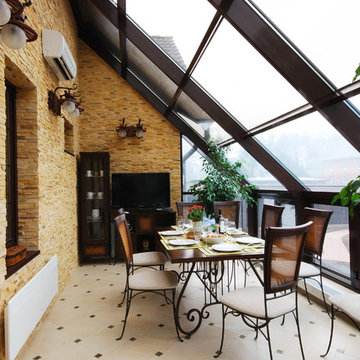
Dmitry Dembowski
This sunroom with warm yellow walls paved with stone became a family dining-room.
Зимний сад с теплыми желтоватыми стенами превратили в семейную столовую.
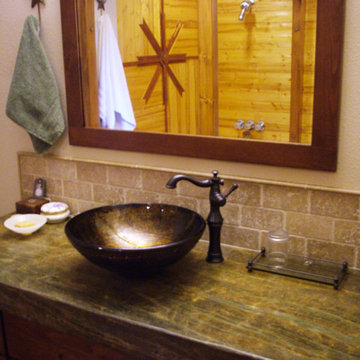
Jodi Hoelsken, Paula Kamin
Inspiration för ett mellanstort rustikt en-suite badrum, med ett fristående handfat, släta luckor, skåp i mellenmörkt trä, granitbänkskiva, ett badkar i en alkov, en dusch/badkar-kombination, en toalettstol med hel cisternkåpa, beige kakel, stenkakel, beige väggar och mellanmörkt trägolv
Inspiration för ett mellanstort rustikt en-suite badrum, med ett fristående handfat, släta luckor, skåp i mellenmörkt trä, granitbänkskiva, ett badkar i en alkov, en dusch/badkar-kombination, en toalettstol med hel cisternkåpa, beige kakel, stenkakel, beige väggar och mellanmörkt trägolv

This house is adjacent to the first house, and was under construction when I began working with the clients. They had already selected red window frames, and the siding was unfinished, needing to be painted. Sherwin Williams colors were requested by the builder. They wanted it to work with the neighboring house, but have its own character, and to use a darker green in combination with other colors. The light trim is Sherwin Williams, Netsuke, the tan is Basket Beige. The color on the risers on the steps is slightly deeper. Basket Beige is used for the garage door, the indentation on the front columns, the accent in the front peak of the roof, the siding on the front porch, and the back of the house. It also is used for the fascia board above the two columns under the front curving roofline. The fascia and columns are outlined in Netsuke, which is also used for the details on the garage door, and the trim around the red windows. The Hardie shingle is in green, as is the siding on the side of the garage. Linda H. Bassert, Masterworks Window Fashions & Design, LLC

Teamwork makes the dream work, as they say. And what a dream; this is the acme of a Surrey suburban townhouse garden. The team behind the teamwork of this masterpiece in Oxshott, Surrey, are Raine Garden Design Ltd, Bushy Business Ltd, Hampshire Garden Lighting, and Forest Eyes Photography. Everywhere you look, some new artful detail demonstrating their collective expertise hits you. The beautiful and tasteful selection of materials. The very mature, regimented pleached beech hedge. The harmoniousness of the zoning; tidy yet so varied and interesting. The ancient olive, dating back to the reign of Victoria. The warmth and depth afforded by the layered lighting. The seamless extension of the Home from inside to out; because in this dream, the garden is Home as much as the house is.
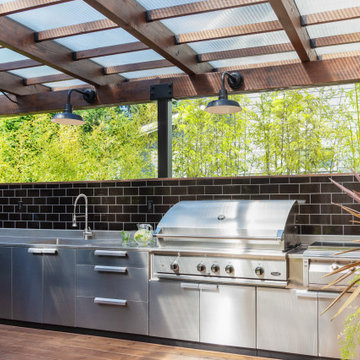
Photo by Tina Witherspoon.
Inredning av en modern mellanstor terrass på baksidan av huset, med utekök och en pergola
Inredning av en modern mellanstor terrass på baksidan av huset, med utekök och en pergola
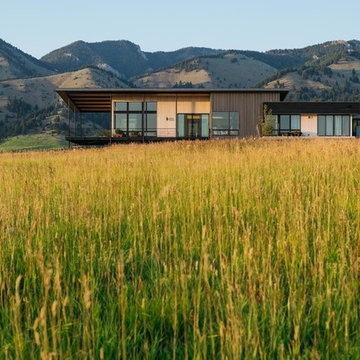
Derik Olsen Photography
Bild på ett mellanstort funkis grått hus, med allt i ett plan, blandad fasad, pulpettak och tak i metall
Bild på ett mellanstort funkis grått hus, med allt i ett plan, blandad fasad, pulpettak och tak i metall
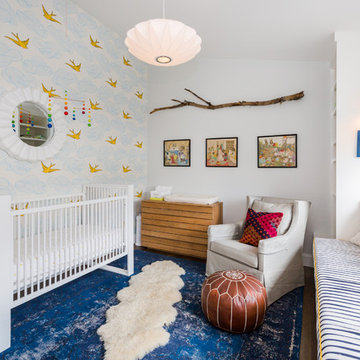
a baby nursery with a nelson pendant, and custom window seat, etc
Inspiration för ett mellanstort vintage babyrum, med vita väggar, mörkt trägolv och brunt golv
Inspiration för ett mellanstort vintage babyrum, med vita väggar, mörkt trägolv och brunt golv
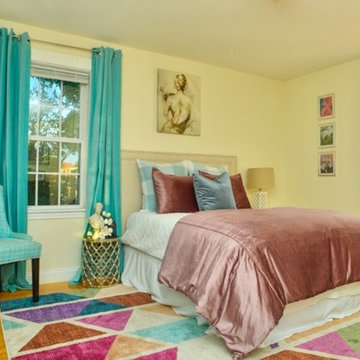
Idéer för ett mellanstort modernt huvudsovrum, med gula väggar, ljust trägolv och brunt golv
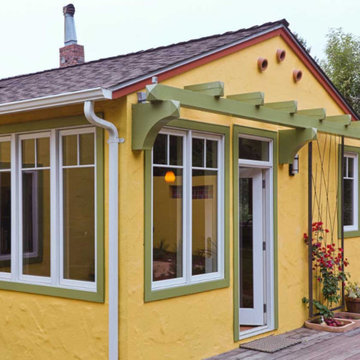
Idéer för ett mellanstort gult hus, med allt i ett plan, stuckatur, sadeltak och tak i shingel
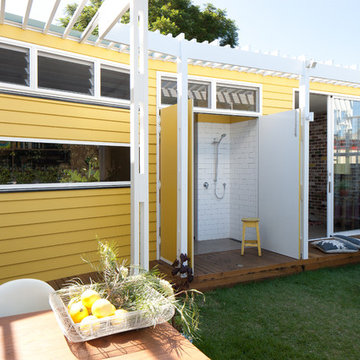
Douglas Frost
Foto på ett litet eklektiskt gult hus, med allt i ett plan, fiberplattor i betong och platt tak
Foto på ett litet eklektiskt gult hus, med allt i ett plan, fiberplattor i betong och platt tak
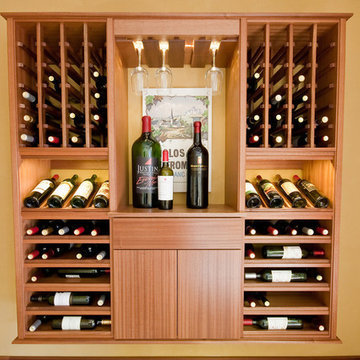
Kessick Wine Cellars ‘Select Series’ wine racking is a fully assembled, wall mounted wine storage and wine display racking system. Photo by Luke Lyons

This project combines the original bedroom, small bathroom and closets into a single, open and light-filled space. Once stripped to its exterior walls, we inserted back into the center of the space a single freestanding cabinetry piece that organizes movement around the room. This mahogany “box” creates a headboard for the bed, the vanity for the bath, and conceals a walk-in closet and powder room inside. While the detailing is not traditional, we preserved the traditional feel of the home through a warm and rich material palette and the re-conception of the space as a garden room.
Photography: Matthew Millman

To meet the client‘s brief and maintain the character of the house it was decided to retain the existing timber framed windows and VJ timber walling above tiles.
The client loves green and yellow, so a patterned floor tile including these colours was selected, with two complimentry subway tiles used for the walls up to the picture rail. The feature green tile used in the back of the shower. A playful bold vinyl wallpaper was installed in the bathroom and above the dado rail in the toilet. The corner back to wall bath, brushed gold tapware and accessories, wall hung custom vanity with Davinci Blanco stone bench top, teardrop clearstone basin, circular mirrored shaving cabinet and antique brass wall sconces finished off the look.
The picture rail in the high section was painted in white to match the wall tiles and the above VJ‘s were painted in Dulux Triamble to match the custom vanity 2 pak finish. This colour framed the small room and with the high ceilings softened the space and made it more intimate. The timber window architraves were retained, whereas the architraves around the entry door were painted white to match the wall tiles.
The adjacent toilet was changed to an in wall cistern and pan with tiles, wallpaper, accessories and wall sconces to match the bathroom
Overall, the design allowed open easy access, modernised the space and delivered the wow factor that the client was seeking.

Home renovation and extension.
Inspiration för en liten eklektisk vita parallell vitt tvättstuga enbart för tvätt, med en undermonterad diskho, släta luckor, gröna skåp, bänkskiva i kvarts, grått stänkskydd, stänkskydd i keramik, vita väggar, klinkergolv i keramik och grått golv
Inspiration för en liten eklektisk vita parallell vitt tvättstuga enbart för tvätt, med en undermonterad diskho, släta luckor, gröna skåp, bänkskiva i kvarts, grått stänkskydd, stänkskydd i keramik, vita väggar, klinkergolv i keramik och grått golv

Foto på en mellanstor vintage linjär tvättstuga enbart för tvätt, med en allbänk, luckor med upphöjd panel, vita skåp, gula väggar, laminatgolv, en tvättmaskin och torktumlare bredvid varandra och brunt golv

ARCHITECT: TRIGG-SMITH ARCHITECTS
PHOTOS: REX MAXIMILIAN
Amerikansk inredning av ett mellanstort en-suite badrum, med gula väggar, mörkt trägolv, ett piedestal handfat, grön kakel och tunnelbanekakel
Amerikansk inredning av ett mellanstort en-suite badrum, med gula väggar, mörkt trägolv, ett piedestal handfat, grön kakel och tunnelbanekakel
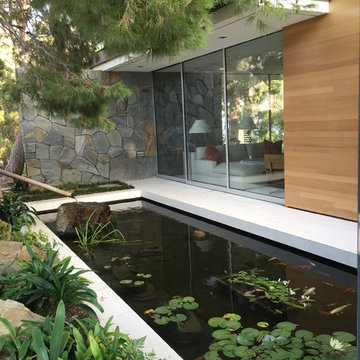
Idéer för en mellanstor retro trädgård i full sol längs med huset, med marksten i betong
6 578 foton på hem
5




















