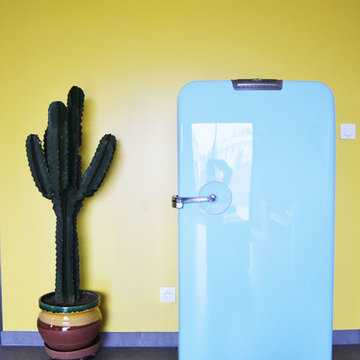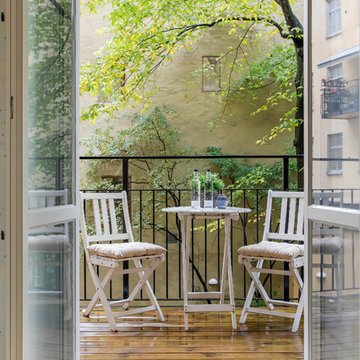6 562 foton på hem
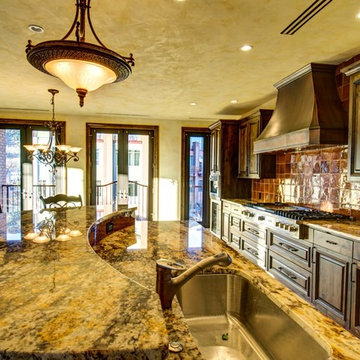
Bild på ett mellanstort medelhavsstil kök, med en undermonterad diskho, luckor med upphöjd panel, skåp i mörkt trä, granitbänkskiva, brunt stänkskydd, stänkskydd i keramik, rostfria vitvaror, klinkergolv i keramik och en köksö
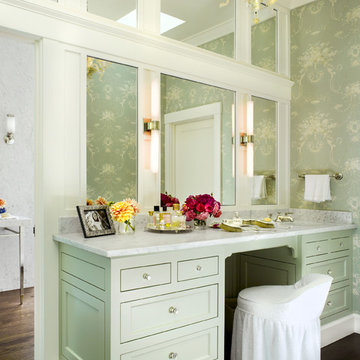
Santa Barbara lifestyle with this gated 5,200 square foot estate affords serenity and privacy while incorporating the finest materials and craftsmanship. Visually striking interiors are enhanced by a sparkling bay view and spectacular landscaping with heritage oaks, rose and dahlia gardens and a picturesque splash pool. Just two minutes to Marin’s finest private schools.
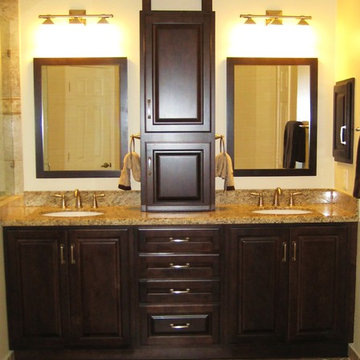
A design that is functional while complementing the homeowners traditional design aesthetic. Gorgeous Showplace Maple cabinetry in a rich espresso finish. Counter top tower featuring standard wall storage above with an appliance garage below, topped by a custom open display shelf. As a hidden bonus, a second outlet was installed inside the appliance garage. This creates convienence and a visually appealing way to reduce countertop clutter.
Durable Giallo Ornamental granite, custom framed vanity mirrors and Moen Brantford Collection fixtures and accessories in brushed nickle finish complete the look of this space.

Custom laundry room with side by side washer and dryer and custom shelving. Bottom slide out drawer keeps litter box hidden from sight and an exhaust fan that gets rid of the smell!
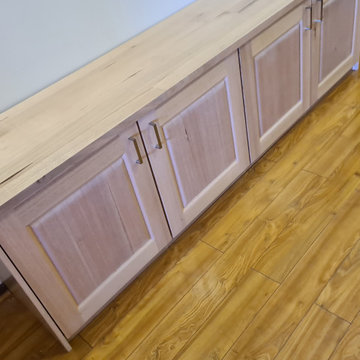
This stunning unit is made from sustainable Australian Victorian Ash, it is finished with a high gloss and Beeswax polish. Every component of this extremely heavy technical unit was handmade. Short of a fire or a natural disaster of devastating proportions this unit is made to last. It is truly a work of art.
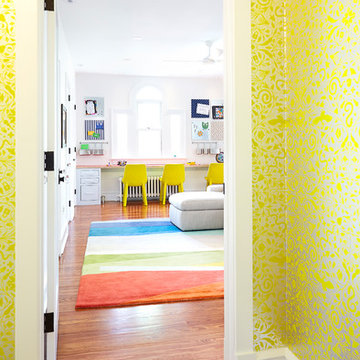
alyssa kirsten
Modern inredning av en mellanstor hall, med gula väggar, mellanmörkt trägolv och brunt golv
Modern inredning av en mellanstor hall, med gula väggar, mellanmörkt trägolv och brunt golv
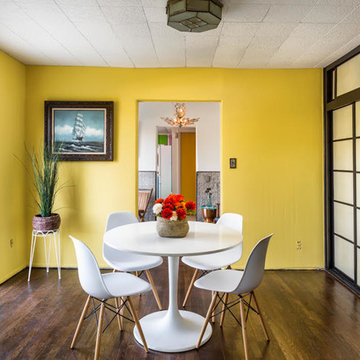
Inspiration för en mellanstor retro separat matplats, med gula väggar, mörkt trägolv och brunt golv
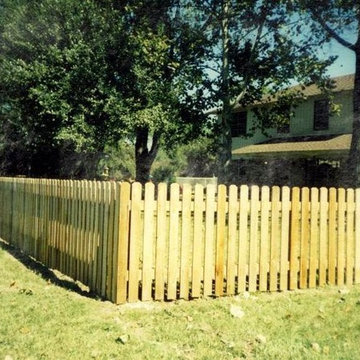
Inredning av en klassisk mellanstor trädgård i full sol på våren, med marktäckning
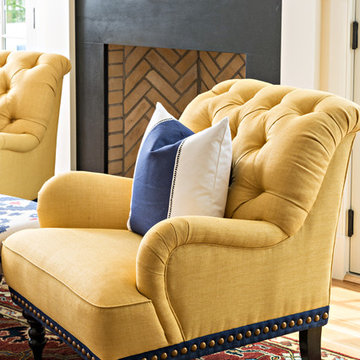
Klassisk inredning av ett mellanstort allrum med öppen planlösning, med beige väggar, mellanmörkt trägolv, en standard öppen spis, en spiselkrans i metall, en väggmonterad TV, ett finrum och brunt golv
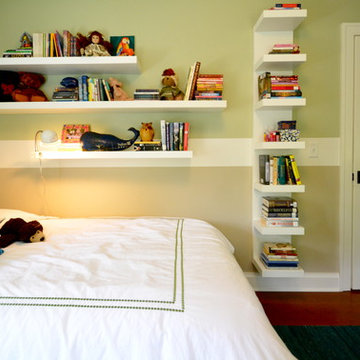
For an 11-year-old moving across the country and starting middle school, a great new room can mean a haven and hideout. She said she dug green, and we went with that and arrived here: a funky mix of old and new, lots of space for books, and a cozy place to read. She loves it, and we designed it to grow up with her.
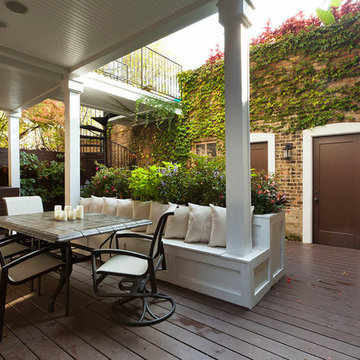
Inspiration för en mellanstor vintage terrass på baksidan av huset, med takförlängning
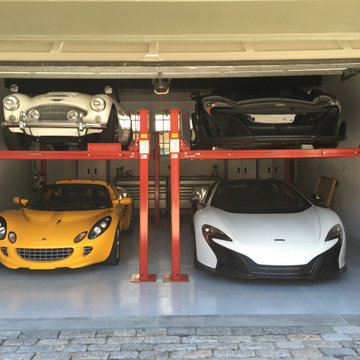
Car lifts enable stacking of cars in a small space
Idéer för en mellanstor modern fristående garage och förråd
Idéer för en mellanstor modern fristående garage och förråd
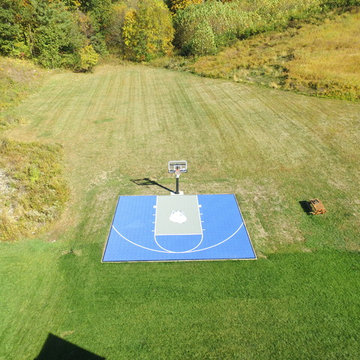
When looking to purchase a home basketball court for you and your family, there are a number of things to consider. The type of game court you decide to purchase depends heavily on your budget, available space and residential permits — among other things.
Sport Court Powergame in Bright Blue and Gray with White Basketball Lines and Custom Billikens Logo
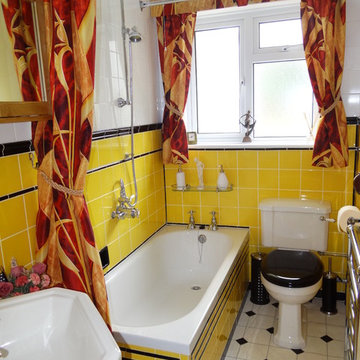
Gayle Hibbert
Inspiration för små retro badrum för barn, med ett platsbyggt badkar, en dusch/badkar-kombination, en toalettstol med hel cisternkåpa, gul kakel, keramikplattor, vinylgolv och ett piedestal handfat
Inspiration för små retro badrum för barn, med ett platsbyggt badkar, en dusch/badkar-kombination, en toalettstol med hel cisternkåpa, gul kakel, keramikplattor, vinylgolv och ett piedestal handfat
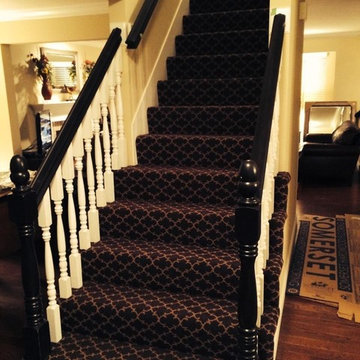
Idéer för en mellanstor klassisk rak trappa, med heltäckningsmatta och sättsteg med heltäckningsmatta

Architect: Grouparchitect.
General Contractor: S2 Builders.
Photography: Grouparchitect.
Idéer för små amerikanska källare utan fönster, med gröna väggar och betonggolv
Idéer för små amerikanska källare utan fönster, med gröna väggar och betonggolv
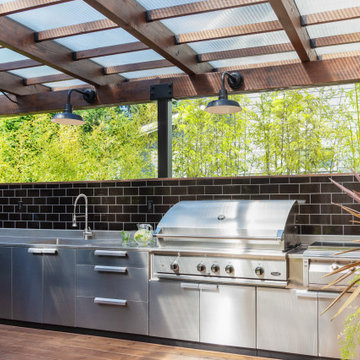
Photo by Tina Witherspoon.
Inredning av en modern mellanstor terrass på baksidan av huset, med utekök och en pergola
Inredning av en modern mellanstor terrass på baksidan av huset, med utekök och en pergola

To meet the client‘s brief and maintain the character of the house it was decided to retain the existing timber framed windows and VJ timber walling above tiles.
The client loves green and yellow, so a patterned floor tile including these colours was selected, with two complimentry subway tiles used for the walls up to the picture rail. The feature green tile used in the back of the shower. A playful bold vinyl wallpaper was installed in the bathroom and above the dado rail in the toilet. The corner back to wall bath, brushed gold tapware and accessories, wall hung custom vanity with Davinci Blanco stone bench top, teardrop clearstone basin, circular mirrored shaving cabinet and antique brass wall sconces finished off the look.
The picture rail in the high section was painted in white to match the wall tiles and the above VJ‘s were painted in Dulux Triamble to match the custom vanity 2 pak finish. This colour framed the small room and with the high ceilings softened the space and made it more intimate. The timber window architraves were retained, whereas the architraves around the entry door were painted white to match the wall tiles.
The adjacent toilet was changed to an in wall cistern and pan with tiles, wallpaper, accessories and wall sconces to match the bathroom
Overall, the design allowed open easy access, modernised the space and delivered the wow factor that the client was seeking.
6 562 foton på hem
7



















