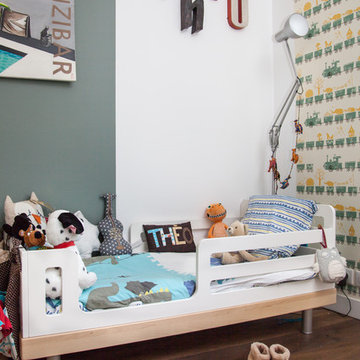242 foton på hem

Updated lighting, wallcovering and the owner's art
Inspiration för mellanstora moderna brunt toaletter, med flerfärgade väggar, ett fristående handfat, träbänkskiva, flerfärgat golv och skiffergolv
Inspiration för mellanstora moderna brunt toaletter, med flerfärgade väggar, ett fristående handfat, träbänkskiva, flerfärgat golv och skiffergolv

Idéer för en liten klassisk grå l-formad tvättstuga enbart för tvätt, med en nedsänkt diskho, skåp i shakerstil, vita skåp, flerfärgade väggar och en tvättmaskin och torktumlare bredvid varandra

Inspiration för mellanstora klassiska linjära brunt hemmabarer med vask, med en nedsänkt diskho, luckor med glaspanel, blå skåp, träbänkskiva och blått stänkskydd
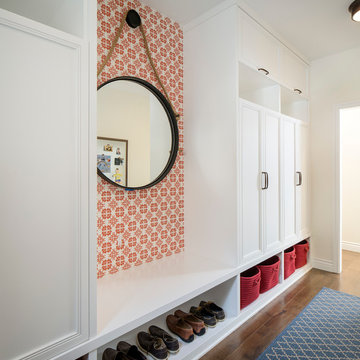
Chipper Hatter
Idéer för att renovera ett stort vintage kapprum, med mellanmörkt trägolv och vita väggar
Idéer för att renovera ett stort vintage kapprum, med mellanmörkt trägolv och vita väggar
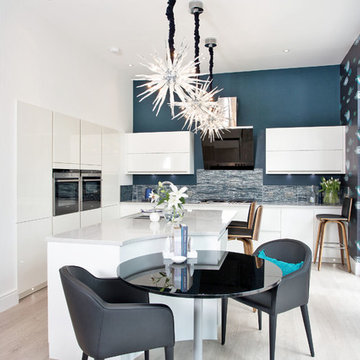
Idéer för mellanstora funkis kök med öppen planlösning, med en undermonterad diskho, släta luckor, vita skåp, bänkskiva i betong, blått stänkskydd, integrerade vitvaror, ljust trägolv och en köksö

Adrienne DeRosa © 2014 Houzz Inc.
One of the most recent renovations is the guest bathroom, located on the first floor. Complete with a standing shower, the room successfully incorporates elements of various styles toward a harmonious end.
The vanity was a cabinet from Arhaus Furniture that was used for a store staging. Raymond and Jennifer purchased the marble top and put it on themselves. Jennifer had the lighting made by a husband-and-wife team that she found on Instagram. "Because social media is a great tool, it is also helpful to support small businesses. With just a little hash tagging and the right people to follow, you can find the most amazing things," she says.
Lighting: Triple 7 Recycled Co.; sink & taps: Kohler
Photo: Adrienne DeRosa © 2014 Houzz

This laundry room was tight and non-functional. The door opened in and was quickly replaced with a pocket door. Space was taken from the attic behind this space to create the niche for the laundry sorter and a countertop for folding.
The tree wallpaper is Thibaut T35110 Russell Square in Green.
The countertop is Silestone by Cosentino - Yukon Leather.
The overhead light is from Shades of Light.
The green geometric indoor/outdoor rug is from Loloi Rugs.
The laundry sorter is from The Container Store.
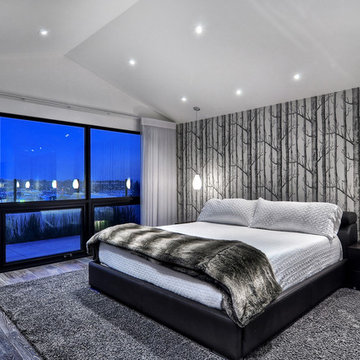
Modern inredning av ett mellanstort huvudsovrum, med vita väggar, ljust trägolv, en standard öppen spis och en spiselkrans i metall
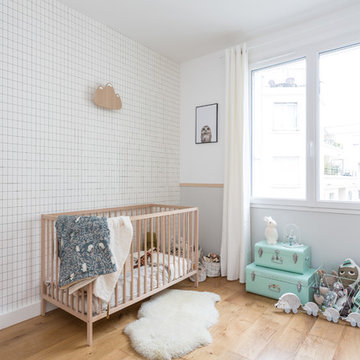
Mon Plan d'Appart
Modern inredning av ett mellanstort könsneutralt babyrum, med grå väggar, beiget golv och mellanmörkt trägolv
Modern inredning av ett mellanstort könsneutralt babyrum, med grå väggar, beiget golv och mellanmörkt trägolv
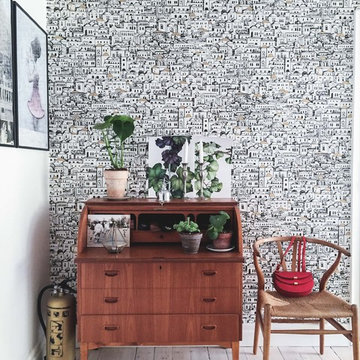
Inredning av ett skandinaviskt vardagsrum, med flerfärgade väggar, ljust trägolv och ett finrum

This small third bedroom in a 1950's North Vancouver home originally housed our growing interior design business. When we outgrew this 80 square foot space and moved to a studio across the street, I wondered what would become of this room with its lovely ocean view. As it turns out it evolved into a shared creative space for myself and my very artistic 7 year old daughter. In the spirit of Virginia Wolfe's "A Room of One's Own" this is a creative space where we are surrounded by some of our favourite things including vintage collectibles & furniture, artwork and craft projects, not to mention my all time favourite Cole and Son wallpaper. It is all about pretty and girly with just the right amount of colour. Interior Design by Lori Steeves of Simply Home Decorating Inc. Photos by Tracey Ayton Photography.

Photo: Erika Bierman Photography
Inspiration för ett mellanstort funkis brun brunt toalett, med ett fristående handfat, träbänkskiva, beige väggar och mörkt trägolv
Inspiration för ett mellanstort funkis brun brunt toalett, med ett fristående handfat, träbänkskiva, beige väggar och mörkt trägolv

Photo by Randy O'Rourke
Klassisk inredning av en mellanstor hall, med en enkeldörr, en vit dörr, mellanmörkt trägolv, flerfärgade väggar och beiget golv
Klassisk inredning av en mellanstor hall, med en enkeldörr, en vit dörr, mellanmörkt trägolv, flerfärgade väggar och beiget golv

Living Room with neutral color sofa, Living room with pop of color, living room wallpaper, cowhide patch rug. Color block custom drapery curtains. Black and white/ivory velvet curtains, Glass coffee table. Styled coffee table. Velvet and satin silk embroidered pillows. Floor lamp and side table.
Photography Credits: Matthew Dandy

Photo Credit: David Duncan Livingston
Idéer för en mellanstor klassisk separat matplats, med flerfärgade väggar, mellanmörkt trägolv och brunt golv
Idéer för en mellanstor klassisk separat matplats, med flerfärgade väggar, mellanmörkt trägolv och brunt golv
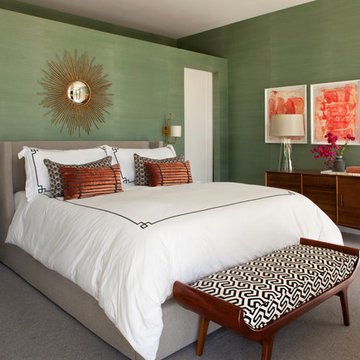
Built on Frank Sinatra’s estate, this custom home was designed to be a fun and relaxing weekend retreat for our clients who live full time in Orange County. As a second home and playing up the mid-century vibe ubiquitous in the desert, we departed from our clients’ more traditional style to create a modern and unique space with the feel of a boutique hotel. Classic mid-century materials were used for the architectural elements and hard surfaces of the home such as walnut flooring and cabinetry, terrazzo stone and straight set brick walls, while the furnishings are a more eclectic take on modern style. We paid homage to “Old Blue Eyes” by hanging a 6’ tall image of his mug shot in the entry.
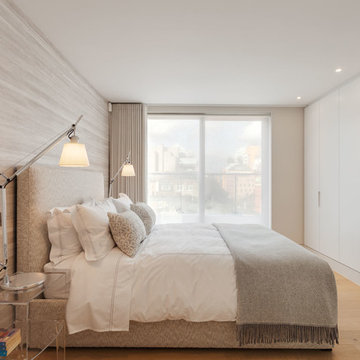
Bedroom. A mixture of patterns in a neutral pallet combine to make a relaxing light and airy scheme for the bedroom. The privacy blinds still allow light into the room during the day.
.
.
.
Bruce Hemming (photography) : Form Studio (architecture)
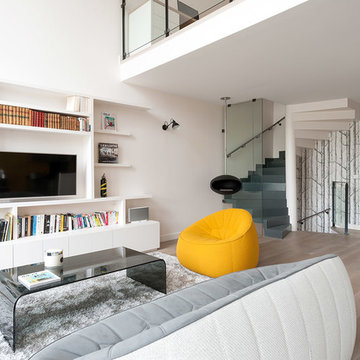
Crédit photos Lionel Moreau
Exempel på ett mellanstort skandinaviskt allrum med öppen planlösning, med ett bibliotek, vita väggar, ljust trägolv och en inbyggd mediavägg
Exempel på ett mellanstort skandinaviskt allrum med öppen planlösning, med ett bibliotek, vita väggar, ljust trägolv och en inbyggd mediavägg
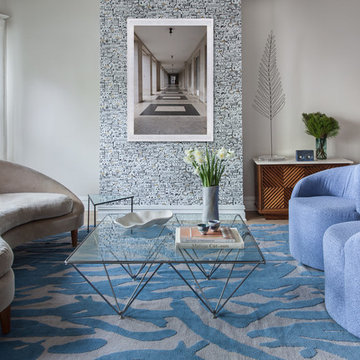
Notable decor elements include: vintage mid-century modern wood cabinet with stone top, vintage brass and lucite giant leaf sculpture from Caviar 20, Lee Jofa Mediterranea wallpaper in white, Studio Four NYC Capri wool rug in blue and lavender, curved chair upholstered in Perennials Very Terry fabric in french lilac, vintage metal coffee table with a glass top and mid-century modern stacking triangle side tables.
Photography: Francesco Bertocci
242 foton på hem
1



















