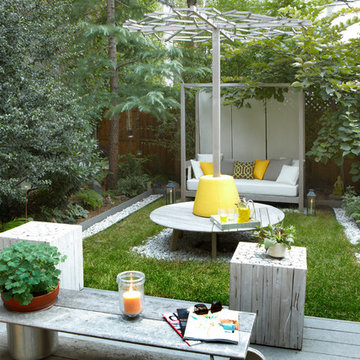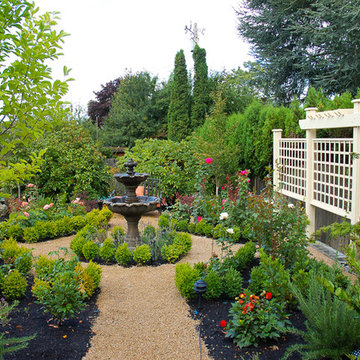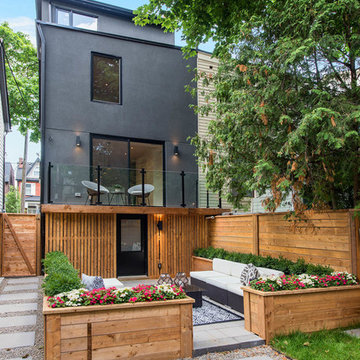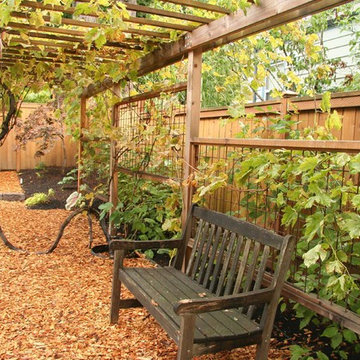53 foton på hem
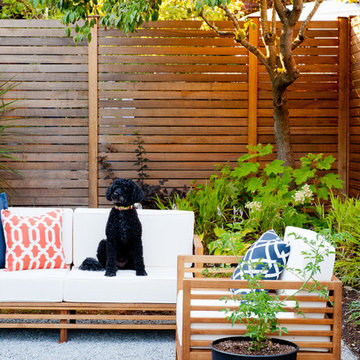
Already partially enclosed by an ipe fence and concrete wall, our client had a vision of an outdoor courtyard for entertaining on warm summer evenings since the space would be shaded by the house in the afternoon. He imagined the space with a water feature, lighting and paving surrounded by plants.
With our marching orders in place, we drew up a schematic plan quickly and met to review two options for the space. These options quickly coalesced and combined into a single vision for the space. A thick, 60” tall concrete wall would enclose the opening to the street – creating privacy and security, and making a bold statement. We knew the gate had to be interesting enough to stand up to the large concrete walls on either side, so we designed and had custom fabricated by Dennis Schleder (www.dennisschleder.com) a beautiful, visually dynamic metal gate. The gate has become the icing on the cake, all 300 pounds of it!
Other touches include drought tolerant planting, bluestone paving with pebble accents, crushed granite paving, LED accent lighting, and outdoor furniture. Both existing trees were retained and are thriving with their new soil. The garden was installed in December and our client is extremely happy with the results – so are we!
Photo credits, Coreen Schmidt
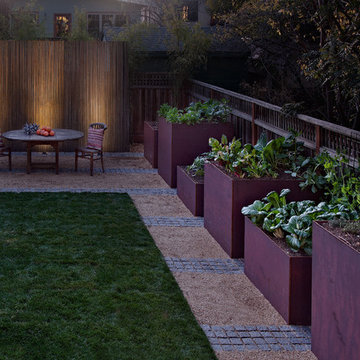
wa design
Idéer för att renovera en mellanstor funkis trädgård i delvis sol på våren, med grus och en köksträdgård
Idéer för att renovera en mellanstor funkis trädgård i delvis sol på våren, med grus och en köksträdgård
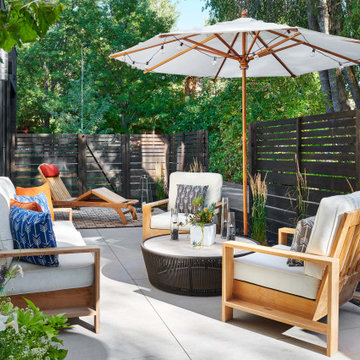
Modern inredning av en mellanstor uteplats på baksidan av huset, med marksten i betong
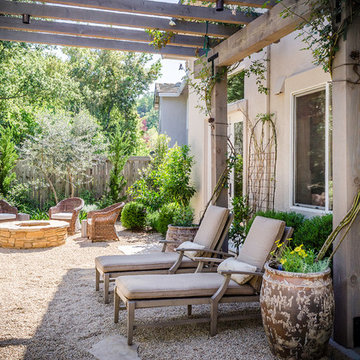
exterior, beige siding, bushes, Chris Merenda-Axtel Interior Design, covered patio, decomposed granite, granite patio, outdoor chaise lounge, outdoor fire pit, outdoor potted plant, shrubs, stone fire pit, vines, wicker , summer classics furniture
dreagan Photographer, David Gibson landscape design
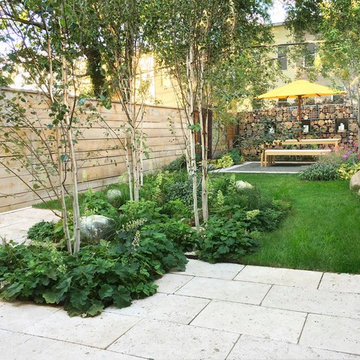
© Todd Haiman Landscape Design
Modern inredning av en mellanstor bakgård, med marksten i betong
Modern inredning av en mellanstor bakgård, med marksten i betong
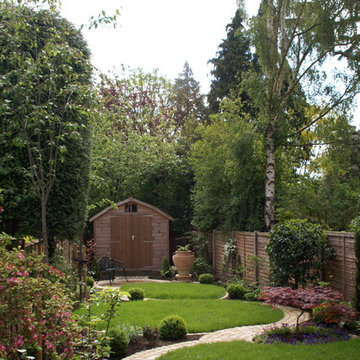
Our client’s garden was bereft of any interest, other than a large shed at the end of the garden, and a small patio outside the house. An unattractive stand of conifers dominated one side of the garden, and overpowered the space.
These two areas were linked using a bold design of interlinking circles, with a cobbled path snaking its’ way down the garden to create a feeling of greater width and depth. A dry stone wall sets off the patio, and frames the entrance into the main part of the garden.
A feature pot is set on a plinth at the bottom end of the garden, where it is visible from the house. The planting is colourful and interesting, with box balls used to reinforce the circular theme. The conifers have been removed and replaced with attractive ornamental trees that will provide more year round interest
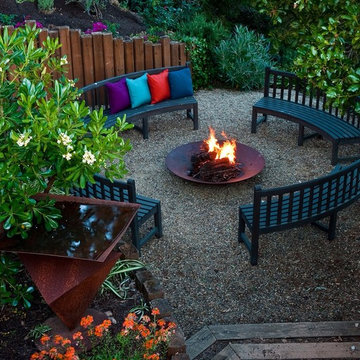
Stuart Lirette
Jane uses outdoor fabric pillows to repeat the colors of the garden. Each season has its own colors. Come on down and have a seat before the metal fire pit when it gets cool from the winds off the San Francisco Bay.

Mid Century Modern Carport with cathedral ceiling and steel post construction.
Greg Hadley Photography
Exempel på ett litet klassiskt beige hus, med tegel och allt i ett plan
Exempel på ett litet klassiskt beige hus, med tegel och allt i ett plan
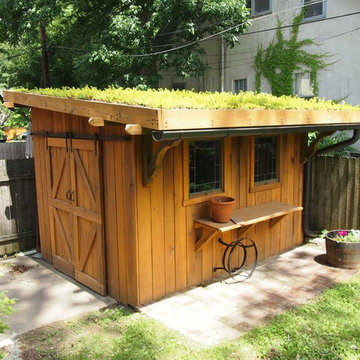
Plants and shed one year later.
Klassisk inredning av ett litet fristående trädgårdsskjul
Klassisk inredning av ett litet fristående trädgårdsskjul
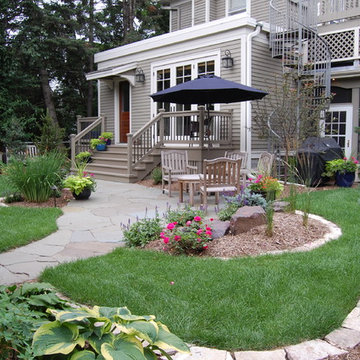
Living Space Landscapes Mendota Heights MN
Exempel på en mellanstor klassisk bakgård i full sol, med naturstensplattor
Exempel på en mellanstor klassisk bakgård i full sol, med naturstensplattor
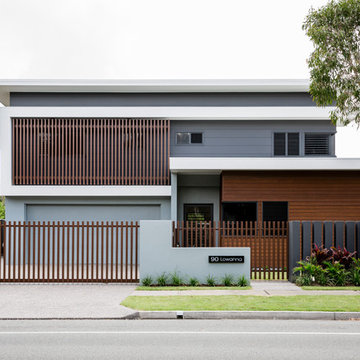
Renovation Project
Design - DCM Building Design
Builder - Koncept Construction
Idéer för mellanstora funkis grå hus, med två våningar, blandad fasad, platt tak och tak i metall
Idéer för mellanstora funkis grå hus, med två våningar, blandad fasad, platt tak och tak i metall

Garden allee path with copper pipe trellis
Photo by: Jeffrey Edward Tryon of PDC
Foto på en liten funkis trädgård i skuggan på sommaren, med grus
Foto på en liten funkis trädgård i skuggan på sommaren, med grus
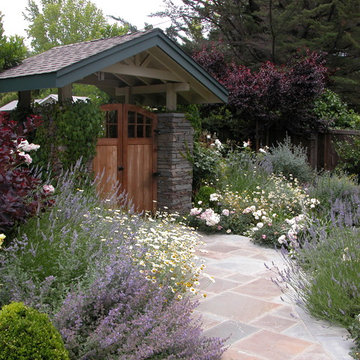
English style entry planting
photo by Galen Fultz
Inredning av en modern mellanstor trädgård i delvis sol framför huset och blomsterrabatt på sommaren, med naturstensplattor
Inredning av en modern mellanstor trädgård i delvis sol framför huset och blomsterrabatt på sommaren, med naturstensplattor
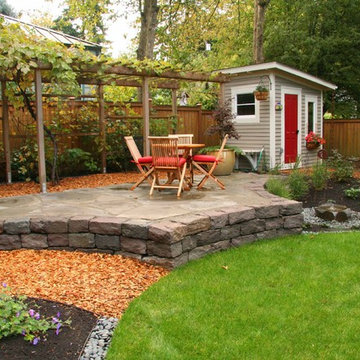
Idéer för att renovera en mellanstor vintage uteplats på baksidan av huset, med naturstensplattor, en fontän och ett lusthus
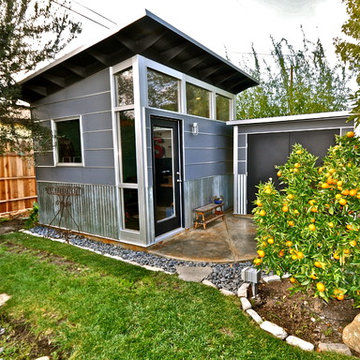
10x12 Studio Shed home office - Lifestyle Interior plus our added height option. The standard height of most models is 8'6" but you can choose to add 1 or even 2 extra feet of ceiling height. Our small kit "Pinyon" sits perpendicular to the office, holding garden tools and other supplies in a 4x8 footprint. The concrete pad, which extends to serve as the interior floor as well, was poured and stained by the home owner once the design phase of his project was complete.
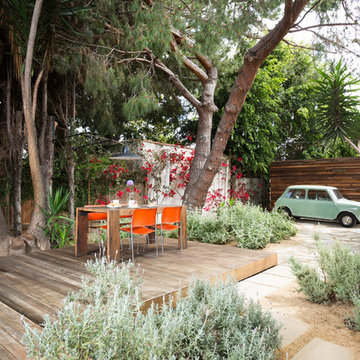
Raised dining deck with driveway beyond. Photo by Clark Dugger
Inspiration för en mellanstor funkis terrass på baksidan av huset
Inspiration för en mellanstor funkis terrass på baksidan av huset
53 foton på hem
1



















