883 foton på hem

This home remodel is a celebration of curves and light. Starting from humble beginnings as a basic builder ranch style house, the design challenge was maximizing natural light throughout and providing the unique contemporary style the client’s craved.
The Entry offers a spectacular first impression and sets the tone with a large skylight and an illuminated curved wall covered in a wavy pattern Porcelanosa tile.
The chic entertaining kitchen was designed to celebrate a public lifestyle and plenty of entertaining. Celebrating height with a robust amount of interior architectural details, this dynamic kitchen still gives one that cozy feeling of home sweet home. The large “L” shaped island accommodates 7 for seating. Large pendants over the kitchen table and sink provide additional task lighting and whimsy. The Dekton “puzzle” countertop connection was designed to aid the transition between the two color countertops and is one of the homeowner’s favorite details. The built-in bistro table provides additional seating and flows easily into the Living Room.
A curved wall in the Living Room showcases a contemporary linear fireplace and tv which is tucked away in a niche. Placing the fireplace and furniture arrangement at an angle allowed for more natural walkway areas that communicated with the exterior doors and the kitchen working areas.
The dining room’s open plan is perfect for small groups and expands easily for larger events. Raising the ceiling created visual interest and bringing the pop of teal from the Kitchen cabinets ties the space together. A built-in buffet provides ample storage and display.
The Sitting Room (also called the Piano room for its previous life as such) is adjacent to the Kitchen and allows for easy conversation between chef and guests. It captures the homeowner’s chic sense of style and joie de vivre.

Photo Credit: Mark Ehlen
Idéer för mellanstora vintage separata vardagsrum, med beige väggar, en standard öppen spis, ett finrum, mörkt trägolv och en spiselkrans i trä
Idéer för mellanstora vintage separata vardagsrum, med beige väggar, en standard öppen spis, ett finrum, mörkt trägolv och en spiselkrans i trä

Architect: Richard Warner
General Contractor: Allen Construction
Photo Credit: Jim Bartsch
Award Winner: Master Design Awards, Best of Show
Modern inredning av ett mellanstort allrum med öppen planlösning, med en standard öppen spis, en spiselkrans i gips, vita väggar och ljust trägolv
Modern inredning av ett mellanstort allrum med öppen planlösning, med en standard öppen spis, en spiselkrans i gips, vita väggar och ljust trägolv

Inspiration för mellanstora klassiska linjära tvättstugor, med en tvättmaskin och torktumlare bredvid varandra, öppna hyllor, vita skåp, mellanmörkt trägolv och gröna väggar

Photo: Daniel Koepke
Inspiration för ett litet vintage toalett, med ett väggmonterat handfat, grå kakel, stickkakel, en toalettstol med separat cisternkåpa, beige väggar och mellanmörkt trägolv
Inspiration för ett litet vintage toalett, med ett väggmonterat handfat, grå kakel, stickkakel, en toalettstol med separat cisternkåpa, beige väggar och mellanmörkt trägolv

This custom home has an open rambling floor plan where the Living Room flows into Dining Room which flows into the Kitchen, Breakfast Room and Family Room in a "stairstep" floor plan layout. One room melds into another all adjacent to the large patio view to create a continuity of style and grace.

My favorite farmhouse kitchen.. :)
Idéer för att renovera ett mellanstort lantligt l-kök, med en rustik diskho, rostfria vitvaror, skåp i shakerstil, träbänkskiva, vita skåp, vitt stänkskydd, stänkskydd i keramik, mellanmörkt trägolv och en köksö
Idéer för att renovera ett mellanstort lantligt l-kök, med en rustik diskho, rostfria vitvaror, skåp i shakerstil, träbänkskiva, vita skåp, vitt stänkskydd, stänkskydd i keramik, mellanmörkt trägolv och en köksö
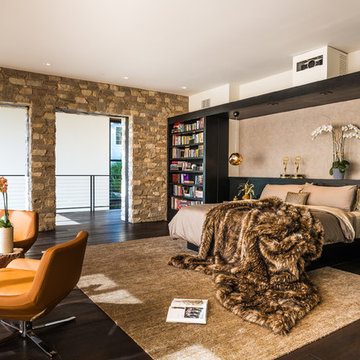
Cristopher Nolasco
Idéer för ett mellanstort modernt huvudsovrum, med beige väggar, mörkt trägolv, en standard öppen spis och en spiselkrans i gips
Idéer för ett mellanstort modernt huvudsovrum, med beige väggar, mörkt trägolv, en standard öppen spis och en spiselkrans i gips
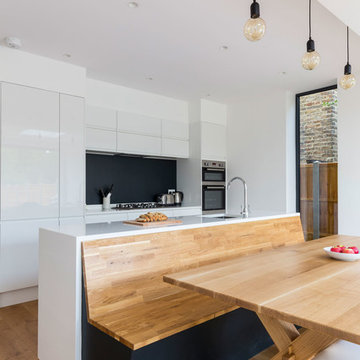
An open plan kitchen, dining and sitting area with external terrace.
Photography by Chris Snook
Idéer för ett stort modernt kök, med släta luckor, vita skåp, bänkskiva i kvartsit, integrerade vitvaror, mellanmörkt trägolv och en köksö
Idéer för ett stort modernt kök, med släta luckor, vita skåp, bänkskiva i kvartsit, integrerade vitvaror, mellanmörkt trägolv och en köksö
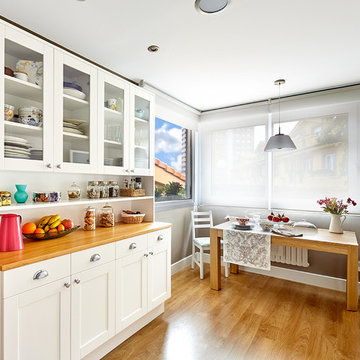
Idéer för ett mellanstort klassiskt kök med matplats, med bruna väggar och mellanmörkt trägolv
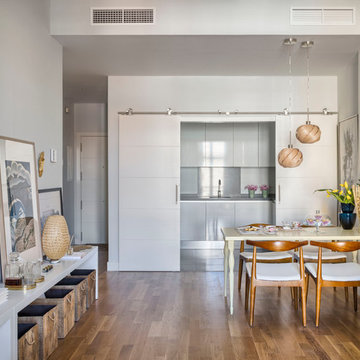
www.masfotogenica.com
Fotografía: masfotogenica fotografia
Inspiration för mellanstora eklektiska kök med matplatser, med vita väggar och mellanmörkt trägolv
Inspiration för mellanstora eklektiska kök med matplatser, med vita väggar och mellanmörkt trägolv
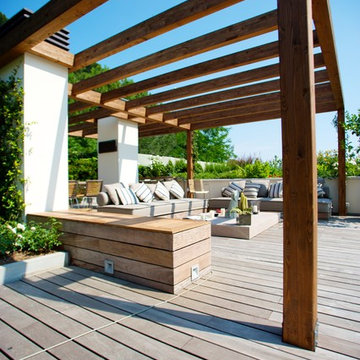
Marco Ravo
Modern inredning av en mellanstor uteplats, med trädäck och ett lusthus
Modern inredning av en mellanstor uteplats, med trädäck och ett lusthus
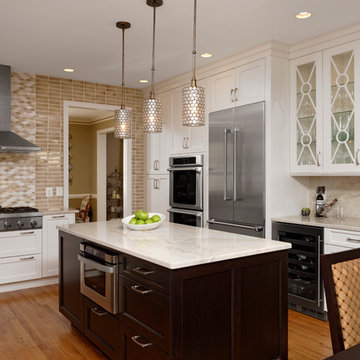
Bob Narod
Idéer för att renovera ett stort vintage kök, med luckor med infälld panel, vita skåp, granitbänkskiva, grått stänkskydd, stänkskydd i mosaik, rostfria vitvaror, ljust trägolv, en köksö och en undermonterad diskho
Idéer för att renovera ett stort vintage kök, med luckor med infälld panel, vita skåp, granitbänkskiva, grått stänkskydd, stänkskydd i mosaik, rostfria vitvaror, ljust trägolv, en köksö och en undermonterad diskho
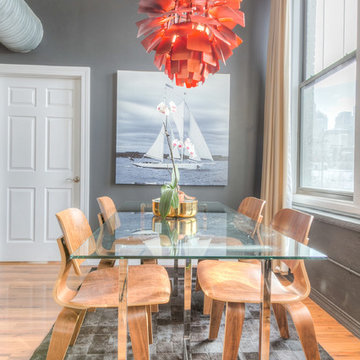
Mid Century Condo
Kansas City, MO
- Mid Century Modern Design
- Bentwood Chairs
- Geometric Lattice Wall Pattern
- New Mixed with Retro
Wesley Piercy, Haus of You Photography

alyssa kirsten
Foto på ett litet industriellt u-kök, med luckor med infälld panel, stänkskydd i tunnelbanekakel, rostfria vitvaror, vitt stänkskydd, vita skåp och mörkt trägolv
Foto på ett litet industriellt u-kök, med luckor med infälld panel, stänkskydd i tunnelbanekakel, rostfria vitvaror, vitt stänkskydd, vita skåp och mörkt trägolv
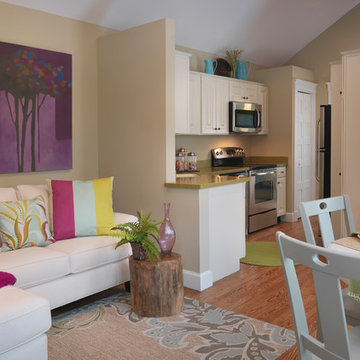
Nat Rea
Exempel på ett litet modernt allrum med öppen planlösning, med beige väggar och mellanmörkt trägolv
Exempel på ett litet modernt allrum med öppen planlösning, med beige väggar och mellanmörkt trägolv

Boomgaarden Architects, Joyce Bruce & Sterling Wilson Interiors
Idéer för stora vintage separata vardagsrum, med beige väggar, en spiselkrans i tegelsten, mellanmörkt trägolv, en standard öppen spis och brunt golv
Idéer för stora vintage separata vardagsrum, med beige väggar, en spiselkrans i tegelsten, mellanmörkt trägolv, en standard öppen spis och brunt golv
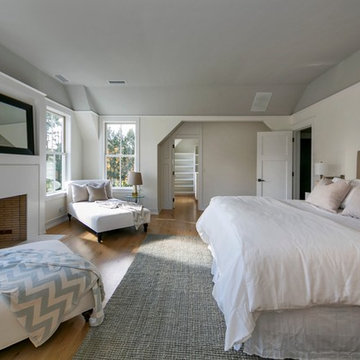
Bild på ett stort funkis huvudsovrum, med vita väggar, ljust trägolv, en standard öppen spis och en spiselkrans i gips
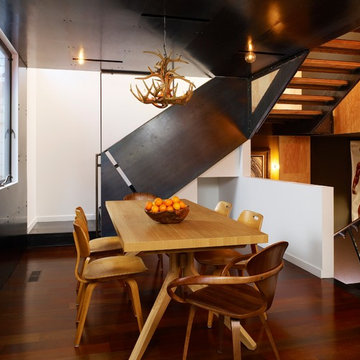
The dining room occupies the former location of the house's rear bedroom. The space is now open to the Kitchen and Living Room, which is below. Materials include Ipe flooring and waxed steel.
Photo by Cesar Rubio
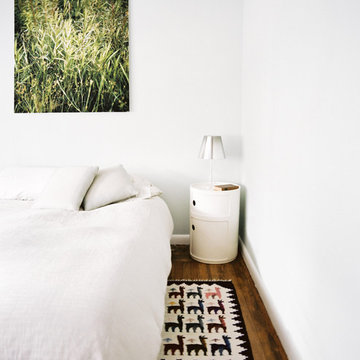
Patrick Cline for Lonny Magazine
Exempel på ett mellanstort modernt huvudsovrum, med vita väggar och mellanmörkt trägolv
Exempel på ett mellanstort modernt huvudsovrum, med vita väggar och mellanmörkt trägolv
883 foton på hem
1


















