169 foton på hem
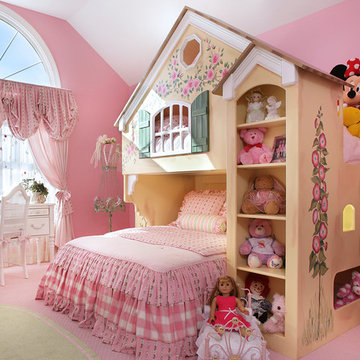
With varying and coordinated patterns and shades of pink, this ultra-feminine bedroom is the perfect refuge for a petite princess. The unique bunk bed offers plenty of storage space for toys and collections while its large size fills the volume of a 12-foot vaulted ceiling, creating a more intimate ambiance. A nature theme flows throughout the room; crisp white paint emphasizes stunning architectural details of the arched window.
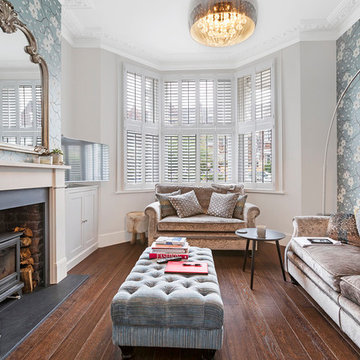
Idéer för små vintage vardagsrum, med grå väggar, en öppen vedspis, en spiselkrans i tegelsten, brunt golv, mörkt trägolv och en fristående TV
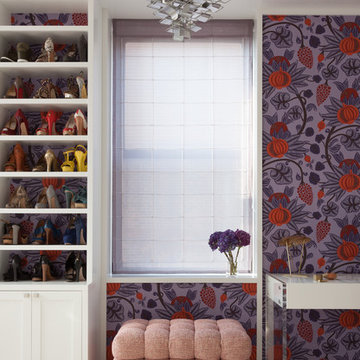
Notable decor elements include: Osborne and Little Sariskar Maharani wallpaper, vintage Visiona white lacquered desk on a Lucite base, Lindsey Adelman hammered bronze table lamp from Future Perfect, Niba custom Rug in bamboo silk, Les Illumines Cassiopee aluminum light fixture and custom bun-tufted ottoman upholstered in Osborne and Little Croisette Vence pink fabric.
Photos: Francesco Bertocci

Brad Montgomery tym Homes
Klassisk inredning av ett stort allrum med öppen planlösning, med en standard öppen spis, en spiselkrans i sten, en väggmonterad TV, vita väggar, mellanmörkt trägolv och brunt golv
Klassisk inredning av ett stort allrum med öppen planlösning, med en standard öppen spis, en spiselkrans i sten, en väggmonterad TV, vita väggar, mellanmörkt trägolv och brunt golv

This kitchen has many interesting elements that set it apart.
The sense of openness is created by the raised ceiling and multiple ceiling levels, lighting and light colored cabinets.
A custom hood over the stone back splash creates a wonderful focal point with it's traditional style architectural mill work complimenting the islands use of reclaimed wood (as seen on the ceiling as well) transitional tapered legs, and the use of Carrara marble on the island top.
This kitchen was featured in a Houzz Kitchen of the Week article!
Photography by Alicia's Art, LLC
RUDLOFF Custom Builders, is a residential construction company that connects with clients early in the design phase to ensure every detail of your project is captured just as you imagined. RUDLOFF Custom Builders will create the project of your dreams that is executed by on-site project managers and skilled craftsman, while creating lifetime client relationships that are build on trust and integrity.
We are a full service, certified remodeling company that covers all of the Philadelphia suburban area including West Chester, Gladwynne, Malvern, Wayne, Haverford and more.
As a 6 time Best of Houzz winner, we look forward to working with you on your next project.
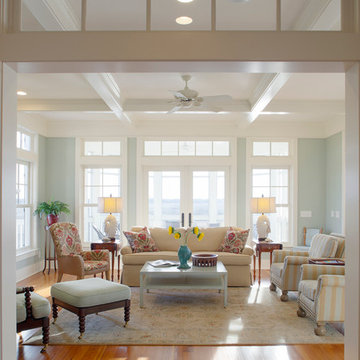
Atlantic Archives, Inc./Richard Leo Johnson
Paragon Custom Construction LLC
Foto på ett stort maritimt separat vardagsrum, med ett finrum, mellanmörkt trägolv och grå väggar
Foto på ett stort maritimt separat vardagsrum, med ett finrum, mellanmörkt trägolv och grå väggar
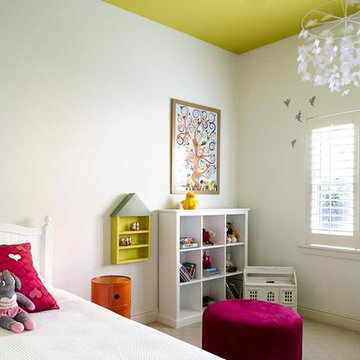
Thomas Dalhoff
Modern inredning av ett mellanstort flickrum kombinerat med sovrum och för 4-10-åringar, med vita väggar, heltäckningsmatta och beiget golv
Modern inredning av ett mellanstort flickrum kombinerat med sovrum och för 4-10-åringar, med vita väggar, heltäckningsmatta och beiget golv
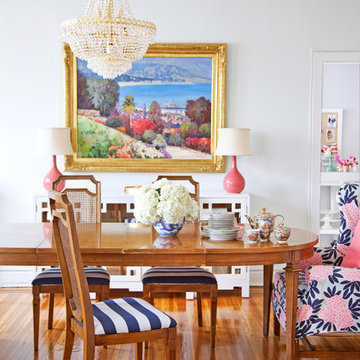
Wingback chair in Navy Fleur Chinoise fabric by Caitlin Wilson Textiles.
Courtney Apple Photography
Inspiration för en eklektisk matplats, med vita väggar och mellanmörkt trägolv
Inspiration för en eklektisk matplats, med vita väggar och mellanmörkt trägolv

Built-in storage behind sofa. The sofa is fairly lightweight and slides out easily to get to the storage area. This is a 2-room pool house / guest house. One room has a living area (shown here) and a wetbar and the other room is a bathroom with a steam shower.
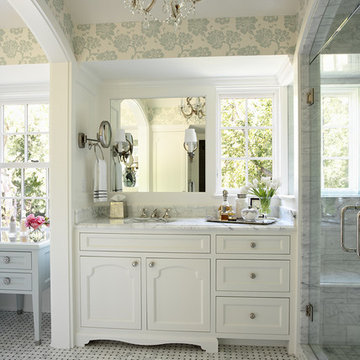
Architect: Cook Architectural Design Studio
General Contractor: Erotas Building Corp
Photo Credit: Susan Gilmore Photography
Idéer för ett stort klassiskt en-suite badrum, med mosaik, skåp i shakerstil, vita skåp, vita väggar, marmorgolv, ett undermonterad handfat och marmorbänkskiva
Idéer för ett stort klassiskt en-suite badrum, med mosaik, skåp i shakerstil, vita skåp, vita väggar, marmorgolv, ett undermonterad handfat och marmorbänkskiva

High Res Media
Bild på en stor vintage vita u-formad vitt tvättstuga enbart för tvätt, med skåp i shakerstil, gröna skåp, flerfärgade väggar, ljust trägolv, bänkskiva i kvarts, en tvättpelare, beiget golv och en nedsänkt diskho
Bild på en stor vintage vita u-formad vitt tvättstuga enbart för tvätt, med skåp i shakerstil, gröna skåp, flerfärgade väggar, ljust trägolv, bänkskiva i kvarts, en tvättpelare, beiget golv och en nedsänkt diskho
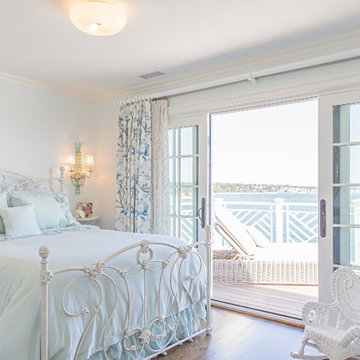
Home from college for the Summer???? What a wonderful place to sleep and wake up to the sounds of gentle waves lapping the rocks three stories below tour private deck!
A vintage dresser and antique mirror fit perfectly in the alcove next to the closet. Soft aquamarine, shades of blues and beige, and dreamlike bedding create a sumptuous retreat.

Located in one of Belleair's most exclusive gated neighborhoods, this spectacular sprawling estate was completely renovated and remodeled from top to bottom with no detail overlooked. With over 6000 feet the home still needed an addition to accommodate an exercise room and pool bath. The large patio with the pool and spa was also added to make the home inviting and deluxe.
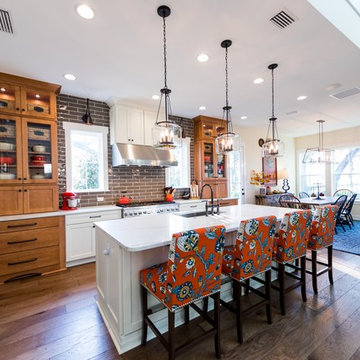
This river front farmhouse is located on the St. Johns River in St. Augustine Florida. The two-toned exterior color palette invites you inside to see the warm, vibrant colors that complement the rustic farmhouse design. This 4 bedroom, 3 1/2 bath home features a two story plan with a downstairs master suite. Rustic wood floors, porcelain brick tiles and board & batten trim work are just a few the details that are featured in this home. The kitchen features Thermador appliances, two cabinet finishes and Zodiac countertops. A true "farmhouse" lovers delight!
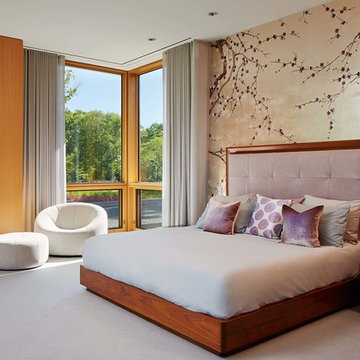
Inredning av ett modernt stort huvudsovrum, med flerfärgade väggar och heltäckningsmatta
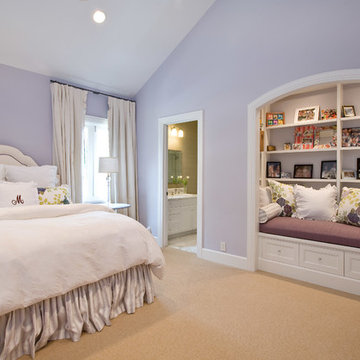
Trey Hunter Photography
Foto på ett mellanstort vintage gästrum, med lila väggar och heltäckningsmatta
Foto på ett mellanstort vintage gästrum, med lila väggar och heltäckningsmatta
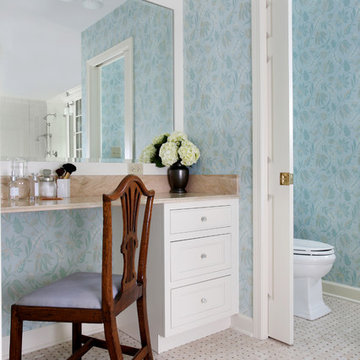
This bathroom was part of a master suite addition for a homeowner in the Chicago area. It was created by Award WInning Normandy Designer Vince Weber, who did a fantastic job with keeping with the original style of this traditional home.

Interior Design by Karly Kristina Design
Photography by SnowChimp Creative
Idéer för stora funkis allrum med öppen planlösning, med grå väggar, en bred öppen spis, en väggmonterad TV, brunt golv, mörkt trägolv och en spiselkrans i trä
Idéer för stora funkis allrum med öppen planlösning, med grå väggar, en bred öppen spis, en väggmonterad TV, brunt golv, mörkt trägolv och en spiselkrans i trä

Bild på en mellanstor vintage matplats med öppen planlösning, med vita väggar, mörkt trägolv, en bred öppen spis och en spiselkrans i sten
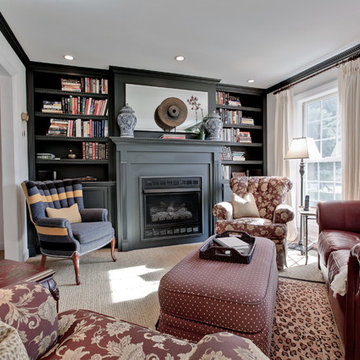
Taking a small living room and make it a room with a purpose. With the addition of a ventless fireplace flanked by a custom bookcase this seldom used living room has become a quite space for conversation, reading and listening to music.
169 foton på hem
1


















