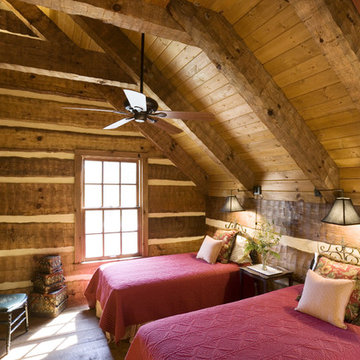87 foton på hem

Foto på ett mellanstort rustikt gästrum, med bruna väggar och mellanmörkt trägolv

Spruce Log Cabin on Down-sloping lot, 3800 Sq. Ft 4 bedroom 4.5 Bath, with extensive decks and views. Main Floor Master.
Moss Rock and corrugated metal gas fireplace.
Rent this cabin 6 miles from Breckenridge Ski Resort for a weekend or a week: https://www.riverridgerentals.com/breckenridge/vacation-rentals/apres-ski-cabin/

Trent Bell
Idéer för ett rustikt u-kök, med en rustik diskho, röda skåp, bänkskiva i täljsten, rostfria vitvaror, mellanmörkt trägolv och fönster som stänkskydd
Idéer för ett rustikt u-kök, med en rustik diskho, röda skåp, bänkskiva i täljsten, rostfria vitvaror, mellanmörkt trägolv och fönster som stänkskydd

Kibo Group of Missoula provided architectural services. Shannon Callaghan Interior Design of Missoula provided extensive consultative services during the project. The exposed beams, and log accents makes this bathroom the perfect place to soak the day away. Hamilton, MT
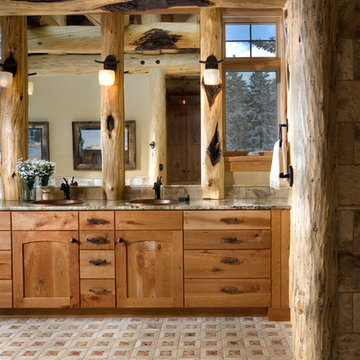
Idéer för rustika badrum, med ett nedsänkt handfat, luckor med infälld panel, skåp i mellenmörkt trä, granitbänkskiva, flerfärgad kakel och stenkakel
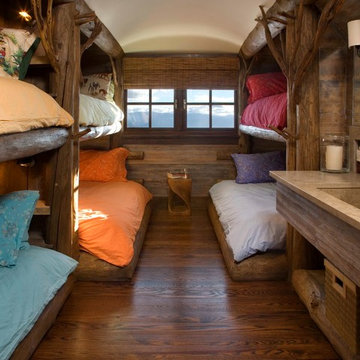
Gordon Gregory
Idéer för ett mellanstort rustikt könsneutralt barnrum kombinerat med sovrum, med mörkt trägolv och brunt golv
Idéer för ett mellanstort rustikt könsneutralt barnrum kombinerat med sovrum, med mörkt trägolv och brunt golv

Mike Gullion
Inspiration för ett rustikt kök, med en undermonterad diskho, luckor med upphöjd panel, svarta skåp, träbänkskiva, flerfärgad stänkskydd, stänkskydd i sten och rostfria vitvaror
Inspiration för ett rustikt kök, med en undermonterad diskho, luckor med upphöjd panel, svarta skåp, träbänkskiva, flerfärgad stänkskydd, stänkskydd i sten och rostfria vitvaror
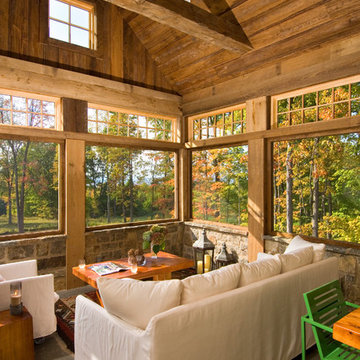
A European-California influenced Custom Home sits on a hill side with an incredible sunset view of Saratoga Lake. This exterior is finished with reclaimed Cypress, Stucco and Stone. While inside, the gourmet kitchen, dining and living areas, custom office/lounge and Witt designed and built yoga studio create a perfect space for entertaining and relaxation. Nestle in the sun soaked veranda or unwind in the spa-like master bath; this home has it all. Photos by Randall Perry Photography.

Heidi Long, Longviews Studios, Inc.
Inredning av en rustik stor foajé, med betonggolv, en enkeldörr, ljus trädörr och beige väggar
Inredning av en rustik stor foajé, med betonggolv, en enkeldörr, ljus trädörr och beige väggar
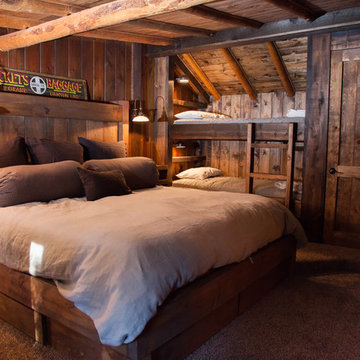
A fully built in bunk room creates space where it's usually a hassle. each set of beds has a set of drawers, and the king bed has 4 fully extendable drawers making it perfect for blanket and linen storage.The Restoration Hardware lighting does a fantastic job of lighting up the bunks and master bed.Photos by:Ryan Williams Photography
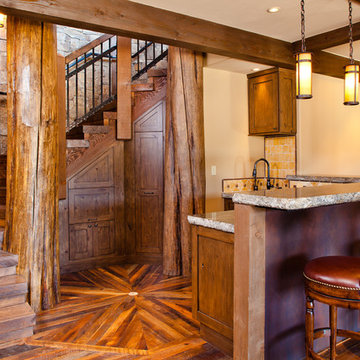
Bild på en mellanstor rustik l-formad hemmabar med stolar, med mörkt trägolv, skåp i shakerstil, skåp i mörkt trä, granitbänkskiva, beige stänkskydd, stänkskydd i keramik och brunt golv
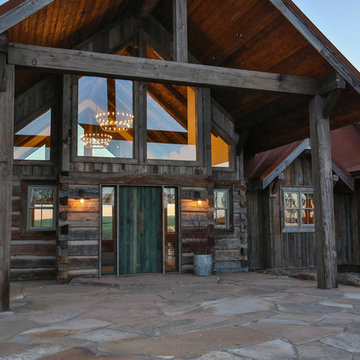
Inredning av en rustik stor ingång och ytterdörr, med en enkeldörr och en grön dörr

This project's final result exceeded even our vision for the space! This kitchen is part of a stunning traditional log home in Evergreen, CO. The original kitchen had some unique touches, but was dated and not a true reflection of our client. The existing kitchen felt dark despite an amazing amount of natural light, and the colors and textures of the cabinetry felt heavy and expired. The client wanted to keep with the traditional rustic aesthetic that is present throughout the rest of the home, but wanted a much brighter space and slightly more elegant appeal. Our scope included upgrades to just about everything: new semi-custom cabinetry, new quartz countertops, new paint, new light fixtures, new backsplash tile, and even a custom flue over the range. We kept the original flooring in tact, retained the original copper range hood, and maintained the same layout while optimizing light and function. The space is made brighter by a light cream primary cabinetry color, and additional feature lighting everywhere including in cabinets, under cabinets, and in toe kicks. The new kitchen island is made of knotty alder cabinetry and topped by Cambria quartz in Oakmoor. The dining table shares this same style of quartz and is surrounded by custom upholstered benches in Kravet's Cowhide suede. We introduced a new dramatic antler chandelier at the end of the island as well as Restoration Hardware accent lighting over the dining area and sconce lighting over the sink area open shelves. We utilized composite sinks in both the primary and bar locations, and accented these with farmhouse style bronze faucets. Stacked stone covers the backsplash, and a handmade elk mosaic adorns the space above the range for a custom look that is hard to ignore. We finished the space with a light copper paint color to add extra warmth and finished cabinetry with rustic bronze hardware. This project is breathtaking and we are so thrilled our client can enjoy this kitchen for many years to come!
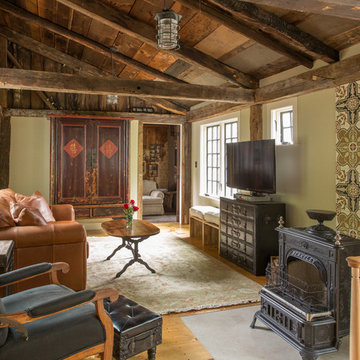
Rustic Farmhouse: Garvin-Weeks Farmstead
The Garvin-Weeks Farmstead in beautiful North Reading, built c1790, has enjoyed a first floor makeover complete with a new kitchen, family room and master suite. Particular attention was given to preserve the historic details of the house while modernizing and opening up the space for today’s lifestyle. The open concept farmhouse style kitchen is striking with its antique beams and rafters, handmade and hand planed cabinets, distressed floors, custom handmade soapstone farmer’s sink, marble counter tops, kitchen island comprised of reclaimed wood with a milk paint finish, all setting the stage for the elaborate custom painted tile work. Skylights above bathe the space in natural light. Walking through the warm family room gives one the sense of history and days gone by, culminating in a quintessential looking, but fabulously updated new England master bedroom and bath. A spectacular addition that feels and looks like it has always been there!
Photos by Eric Roth
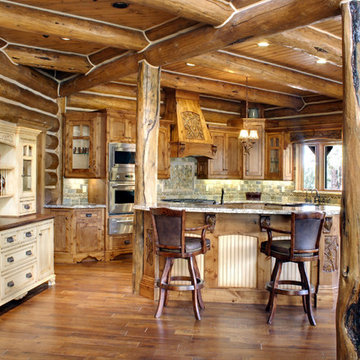
Idéer för ett mellanstort rustikt kök, med skåp i mellenmörkt trä, stänkskydd i keramik, rostfria vitvaror, mellanmörkt trägolv, en köksö, en undermonterad diskho, skåp i shakerstil, granitbänkskiva, grönt stänkskydd och brunt golv
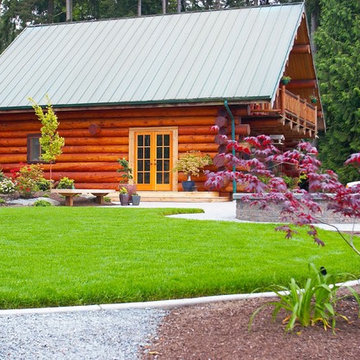
A deck and patio lead from the log cabin to a fire ring above the bluff overlooking the lake. Carefully controlled edging to the lawn created order from the surroundings and emphasized the clients desire for off setting the rustic nature of the log home. Low maintenance plantings and a simple gravel pathway connect the gardens with the residence.
This lodge style bungalow is located on a small lake on the Western side of Washington State.
Featured in Everett Herald, Home and Garden, January 28th, 2008
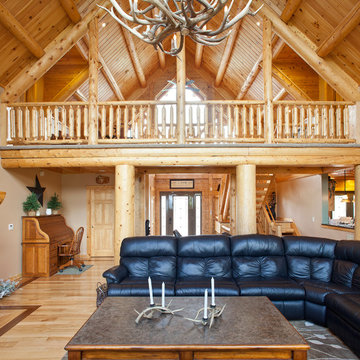
home by: Katahdin Cedar Log Homes
photos by: James Ray Spahn
Idéer för stora rustika loftrum, med vita väggar, ljust trägolv, en standard öppen spis, en spiselkrans i sten och en väggmonterad TV
Idéer för stora rustika loftrum, med vita väggar, ljust trägolv, en standard öppen spis, en spiselkrans i sten och en väggmonterad TV

Manufacturer: Golden Eagle Log Homes - http://www.goldeneagleloghomes.com/
Builder: Rich Leavitt – Leavitt Contracting - http://leavittcontracting.com/
Location: Mount Washington Valley, Maine
Project Name: South Carolina 2310AR
Square Feet: 4,100
87 foton på hem
1



















