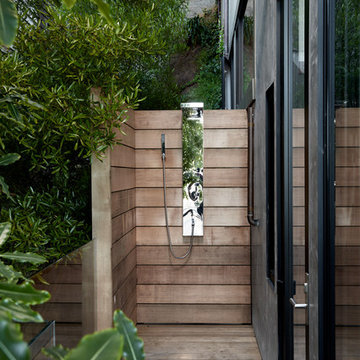815 foton på hem

Published around the world: Master Bathroom with low window inside shower stall for natural light. Shower is a true-divided lite design with tempered glass for safety. Shower floor is of small cararra marble tile. Interior by Robert Nebolon and Sarah Bertram.
Robert Nebolon Architects; California Coastal design
San Francisco Modern, Bay Area modern residential design architects, Sustainability and green design
Matthew Millman: photographer
Link to New York Times May 2013 article about the house: http://www.nytimes.com/2013/05/16/greathomesanddestinations/the-houseboat-of-their-dreams.html?_r=0

This open floor kitchen has a mixture of Concrete Counter tops as well as Marble. The range hood is made of a custom plaster. The T&G ceiling with accents of Steel make this room cozy and elegant. The floors were 8 inch planks imported from Europe.

Canyon views are an integral feature of the interior of the space, with nature acting as one 'wall' of the space. Light filled master bathroom with a elegant tub and generous open shower lined with marble slabs. A floating wood vanity is capped with vessel sinks and wall mounted faucets.
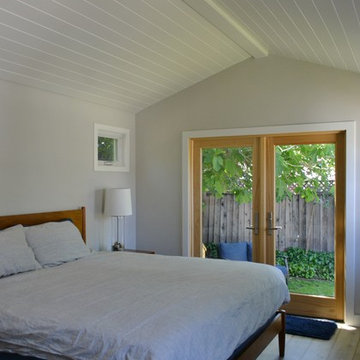
The laundry/master closet/master bath is all connected.
Idéer för ett stort lantligt sovrum, med vita väggar, mellanmörkt trägolv och brunt golv
Idéer för ett stort lantligt sovrum, med vita väggar, mellanmörkt trägolv och brunt golv

Photography & Design by Petite Harmonie
Modern inredning av ett mellanstort vit vitt en-suite badrum, med släta luckor, skåp i mellenmörkt trä, en öppen dusch, en vägghängd toalettstol, grå kakel, vita väggar, grått golv och ett konsol handfat
Modern inredning av ett mellanstort vit vitt en-suite badrum, med släta luckor, skåp i mellenmörkt trä, en öppen dusch, en vägghängd toalettstol, grå kakel, vita väggar, grått golv och ett konsol handfat

Foto på ett stort funkis huvudsovrum, med mellanmörkt trägolv, grå väggar och brunt golv

10" Wide plank Select white oak flooring with a custom stain and finish.
Photography by: The Bowman Group
Inspiration för stora moderna kök, med en undermonterad diskho, släta luckor, vita skåp, marmorbänkskiva, vitt stänkskydd, rostfria vitvaror, ljust trägolv, en köksö, stänkskydd i marmor och brunt golv
Inspiration för stora moderna kök, med en undermonterad diskho, släta luckor, vita skåp, marmorbänkskiva, vitt stänkskydd, rostfria vitvaror, ljust trägolv, en köksö, stänkskydd i marmor och brunt golv

A quite magnificent use of slimline steel profiles was used to design this stunning kitchen extension. 3 large format double doors and a fix triangular window fitted with solar glass.

Josh Partee
Bild på ett mellanstort retro vit vitt l-kök, med en undermonterad diskho, släta luckor, bänkskiva i kvarts, vitt stänkskydd, stänkskydd i keramik, rostfria vitvaror, ljust trägolv, en köksö, vita skåp och beiget golv
Bild på ett mellanstort retro vit vitt l-kök, med en undermonterad diskho, släta luckor, bänkskiva i kvarts, vitt stänkskydd, stänkskydd i keramik, rostfria vitvaror, ljust trägolv, en köksö, vita skåp och beiget golv

“People tend to want to place their sofas right against the wall,” Lovett says. “I always try to float the sofa a bit and give the sofa some breathing room. Here, we didn’t have floor outlets or any eye-level lighting. Incorporating table lamps allows for mood lighting and ambiance. We placed a console behind the sofa to bring in large-scale lamps, which also helped fill in the negative space between the sofa and the bottom of the windows.”
Photography: Amy Bartlam

Exterior rear of house.
Modern inredning av ett mellanstort grått hus, med två våningar, vinylfasad, platt tak och tak i shingel
Modern inredning av ett mellanstort grått hus, med två våningar, vinylfasad, platt tak och tak i shingel
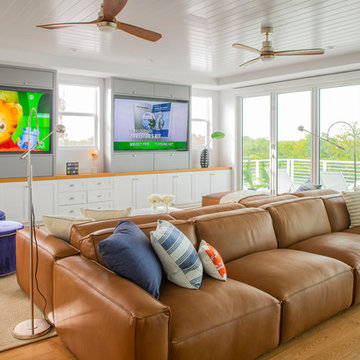
The client was referred to us by the builder to build a vacation home where the family mobile home used to be. Together, we visited Key Largo and once there we understood that the most important thing was to incorporate nature and the sea inside the house. A meeting with the architect took place after and we made a few suggestions that it was taking into consideration as to change the fixed balcony doors by accordion doors or better known as NANA Walls, this detail would bring the ocean inside from the very first moment you walk into the house as if you were traveling in a cruise.
A client's request from the very first day was to have two televisions in the main room, at first I did hesitate about it but then I understood perfectly the purpose and we were fascinated with the final results, it is really impressive!!! and he does not miss any football games, while their children can choose their favorite programs or games. An easy solution to modern times for families to share various interest and time together.
Our purpose from the very first day was to design a more sophisticate style Florida Keys home with a happy vibe for the entire family to enjoy vacationing at a place that had so many good memories for our client and the future generation.
Architecture Photographer : Mattia Bettinelli
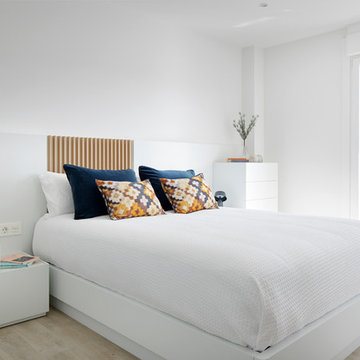
Iñaki caperochipi
Bild på ett mellanstort skandinaviskt huvudsovrum, med vita väggar, ljust trägolv och beiget golv
Bild på ett mellanstort skandinaviskt huvudsovrum, med vita väggar, ljust trägolv och beiget golv
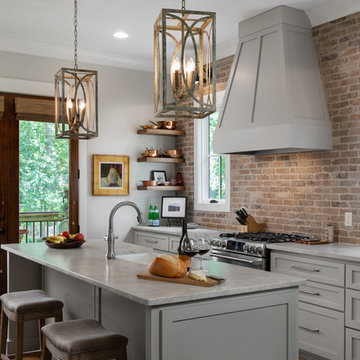
New home construction in Homewood Alabama photographed for Willow Homes, Willow Design Studio, and Triton Stone Group by Birmingham Alabama based architectural and interiors photographer Tommy Daspit. You can see more of his work at http://tommydaspit.com

Inredning av en klassisk mellanstor foajé, med grå väggar, ljust trägolv, en dubbeldörr, glasdörr och beiget golv
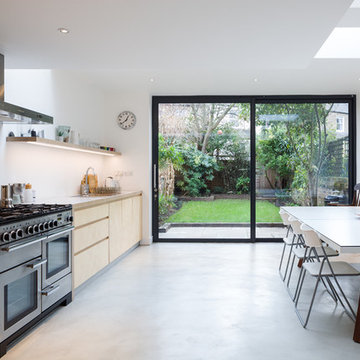
Peter Abrahams
Idéer för ett mellanstort modernt vit linjärt kök och matrum, med släta luckor, skåp i ljust trä, laminatbänkskiva, rostfria vitvaror, betonggolv och grått golv
Idéer för ett mellanstort modernt vit linjärt kök och matrum, med släta luckor, skåp i ljust trä, laminatbänkskiva, rostfria vitvaror, betonggolv och grått golv

Art Department Creative
Inredning av ett modernt mellanstort grå grått parallellkök, med en undermonterad diskho, släta luckor, skåp i ljust trä, bänkskiva i kvarts, vitt stänkskydd, stänkskydd i tunnelbanekakel, rostfria vitvaror, betonggolv, en köksö och grått golv
Inredning av ett modernt mellanstort grå grått parallellkök, med en undermonterad diskho, släta luckor, skåp i ljust trä, bänkskiva i kvarts, vitt stänkskydd, stänkskydd i tunnelbanekakel, rostfria vitvaror, betonggolv, en köksö och grått golv
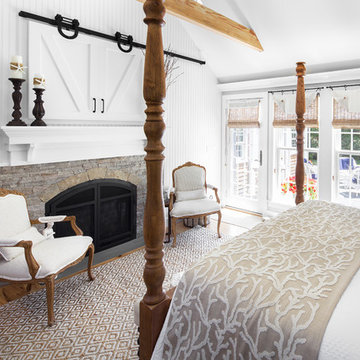
Idéer för att renovera ett stort maritimt huvudsovrum, med vita väggar, en standard öppen spis, en spiselkrans i sten, mörkt trägolv och brunt golv
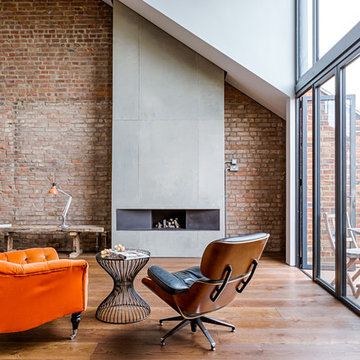
Lind & Cummings Design Photography
Idéer för mellanstora industriella vardagsrum, med mörkt trägolv, en bred öppen spis, en spiselkrans i metall och brunt golv
Idéer för mellanstora industriella vardagsrum, med mörkt trägolv, en bred öppen spis, en spiselkrans i metall och brunt golv
815 foton på hem
1



















