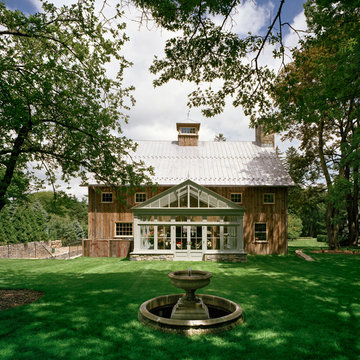25 foton på hem
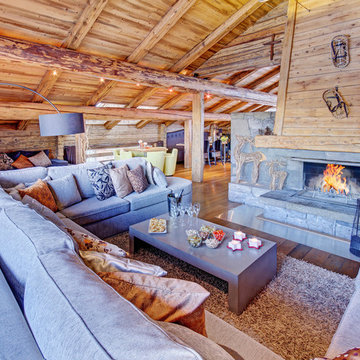
Idéer för att renovera ett stort rustikt vardagsrum, med mellanmörkt trägolv, en standard öppen spis, en spiselkrans i sten, ett finrum och bruna väggar
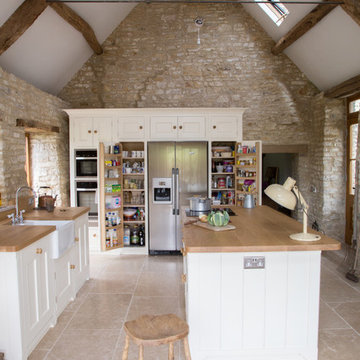
Sustainable Kitchens - A Traditional Country Kitchen. 17th Century Grade II listed barn conversion with oak worktops and cabinets painted in Farrow & Ball Tallow. The cabinets have traditional beading and mouldings. The 300 year old exposed bricks and farmhouse sink help maintain the traditional style. There is an oven tower and American style fridge and freezer combination with a larder on either side. The beams are original.
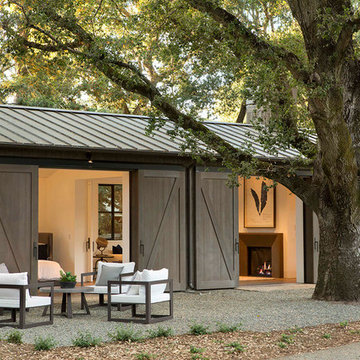
The Guest House has pocketing lift and slide steel doors to provide an indoor/outdoor living space. The gravel patio connects the area to the rest of the landscape.
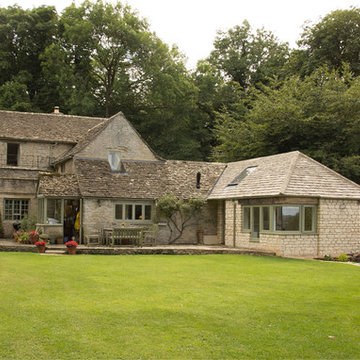
Jonathan Nettleton [Architect at Blake Architects]
Idéer för att renovera ett mellanstort vintage stenhus, med allt i ett plan
Idéer för att renovera ett mellanstort vintage stenhus, med allt i ett plan

Exterior of the remodeled barn.
-Randal Bye
Inspiration för ett stort lantligt rött trähus, med tre eller fler plan och sadeltak
Inspiration för ett stort lantligt rött trähus, med tre eller fler plan och sadeltak

Foto på ett mellanstort rustikt beige en-suite badrum, med ett fristående handfat, släta luckor, skåp i mellenmörkt trä, ett undermonterat badkar, beige väggar, brun kakel, porslinskakel, klinkergolv i porslin, bänkskiva i kvarts och beiget golv
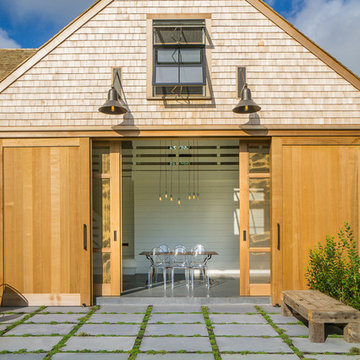
This modern version of a traditional Cape Cod barn doubles as a pool house with changing rooms and a bath. The pool filtration and mechanical devices are hidden from view behind the barn. The location of the pool equipment reduces noise and maintains a peaceful environment. The indoor/outdoor dining area is open to the bluestone patio. Thyme, is evergreen, is planted between the bluestone pavers. The sliding doors have copper screens and open to provide a view of the backyard of the property.
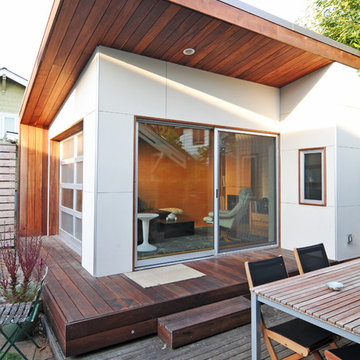
This small project in the Portage Bay neighborhood of Seattle replaced an existing garage with a functional living room.
Tucked behind the owner’s traditional bungalow, this modern room provides a retreat from the house and activates the outdoor space between the two buildings.
The project houses a small home office as well as an area for watching TV and sitting by the fireplace. In the summer, both doors open to take advantage of the surrounding deck and patio.
Photographs by Nataworry Photography
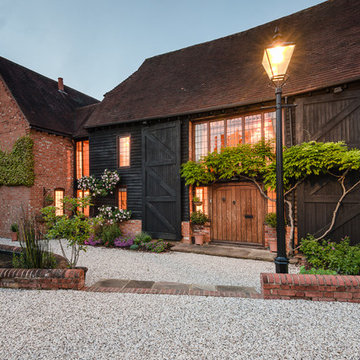
Idéer för att renovera ett stort lantligt svart hus, med blandad fasad och sadeltak
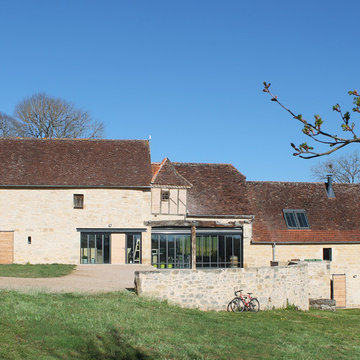
Idéer för att renovera ett stort lantligt beige stenhus, med tre eller fler plan och sadeltak
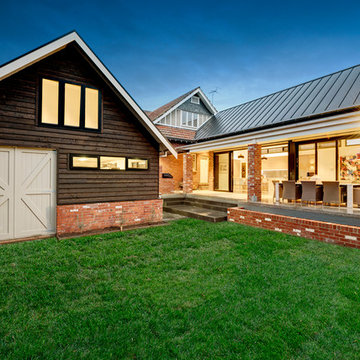
Modern renovation to a beautiful period home in Camberwell. Standing seam roofing and re-cycled brick frame the huge black New York style windows and doors, that lead from internal living and dining to outdoor entertaining.
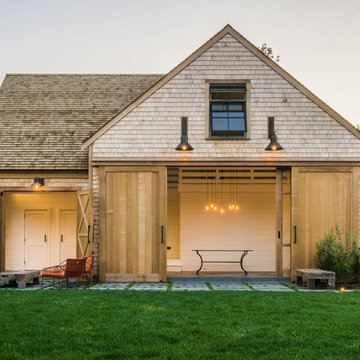
Michael Conway, Means-of-Production
Inspiration för en mycket stor lantlig fristående lada
Inspiration för en mycket stor lantlig fristående lada
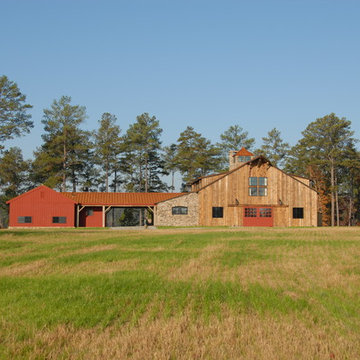
Idéer för att renovera ett stort lantligt rött hus, med två våningar, sadeltak och tak med takplattor
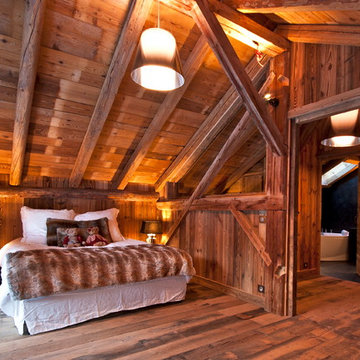
architect: Hervé Marullaz - www.marullaz-architecte.com
photography: Neil Sharp - www.sharpography,com
Idéer för att renovera ett stort rustikt huvudsovrum, med mörkt trägolv och bruna väggar
Idéer för att renovera ett stort rustikt huvudsovrum, med mörkt trägolv och bruna väggar
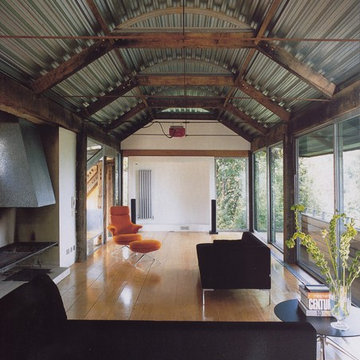
SHA
Inredning av ett industriellt stort allrum med öppen planlösning, med vita väggar och ljust trägolv
Inredning av ett industriellt stort allrum med öppen planlösning, med vita väggar och ljust trägolv
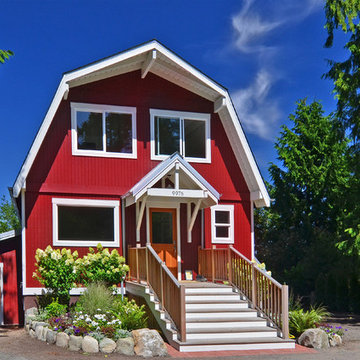
Listing courtesy of Leah Applewhite
www.LeahApplewhite.com
Pattie O'Loughlin Marmon, Dwelling In Possibility, Inc.
Bild på ett stort lantligt trähus, med tre eller fler plan och mansardtak
Bild på ett stort lantligt trähus, med tre eller fler plan och mansardtak
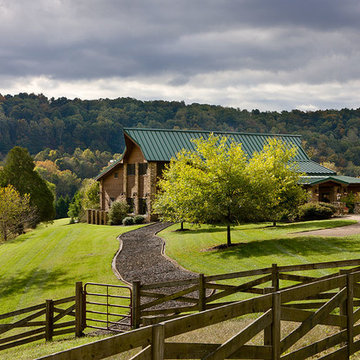
Bild på ett stort rustikt brunt hus, med två våningar, valmat tak och tak i metall
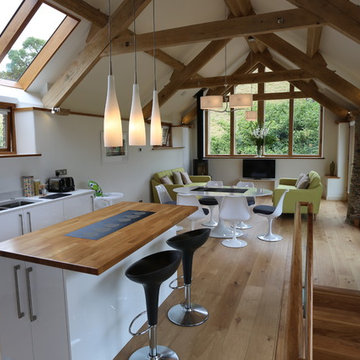
Inredning av ett modernt litet kök, med en undermonterad diskho, släta luckor, vita skåp, träbänkskiva, vitt stänkskydd, stänkskydd i stenkakel, rostfria vitvaror, mellanmörkt trägolv och en köksö
25 foton på hem
1




















