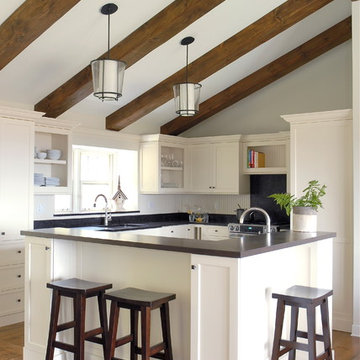191 foton på hem
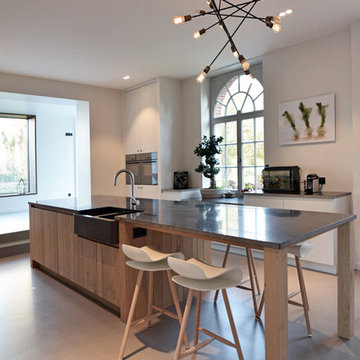
Cuisine en Chêne
Chaises de bar KRISTALLIA
Lustre SCHWUNG
Plan de travail PIERRE BLEUE du HAINAUT
Idéer för att renovera ett stort funkis kök, med en rustik diskho, en köksö, integrerade vitvaror, luckor med profilerade fronter, skåp i ljust trä, granitbänkskiva, svart stänkskydd, stänkskydd i terrakottakakel och betonggolv
Idéer för att renovera ett stort funkis kök, med en rustik diskho, en köksö, integrerade vitvaror, luckor med profilerade fronter, skåp i ljust trä, granitbänkskiva, svart stänkskydd, stänkskydd i terrakottakakel och betonggolv
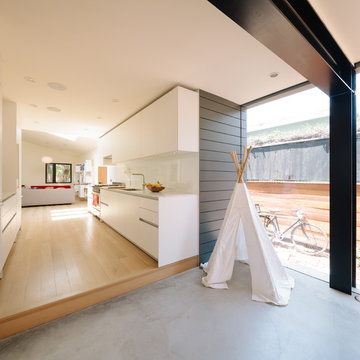
A radical remodel of a modest beach bungalow originally built in 1913 and relocated in 1920 to its current location, blocks from the ocean.
The exterior of the Bay Street Residence remains true to form, preserving its inherent street presence. The interior has been fully renovated to create a streamline connection between each interior space and the rear yard. A 2-story rear addition provides a master suite and deck above while simultaneously creating a unique space below that serves as a terraced indoor dining and living area open to the outdoors.
Photographer: Taiyo Watanabe
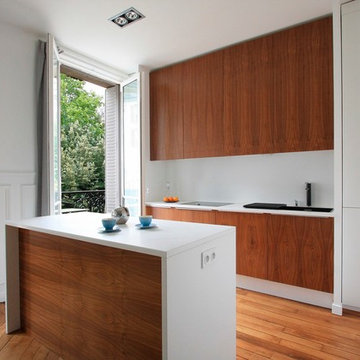
crédit photo: Mathilde Vecq
Inredning av ett modernt mellanstort kök, med skåp i mellenmörkt trä och en köksö
Inredning av ett modernt mellanstort kök, med skåp i mellenmörkt trä och en köksö
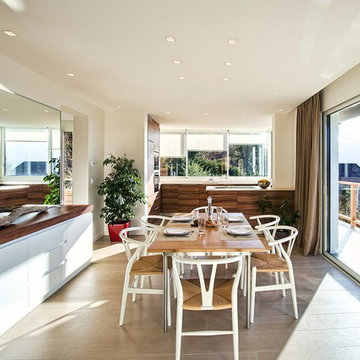
Exempel på en mellanstor modern matplats med öppen planlösning, med beige väggar och klinkergolv i keramik
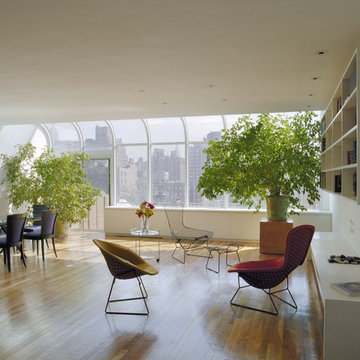
Urban view Living - A panoramic City view stretches along this Bright and specious Living space. The Hardwood floors in the lower level were preserved and a minimalist color palette was chosen to accentuate the Materials in the space. the ceiling throughout the floor were raised and recessed lighting was added. A new stair has a “hardware-less,” glass railing and is lit by a new skylight.
photography by : Bilyana Dimitrova
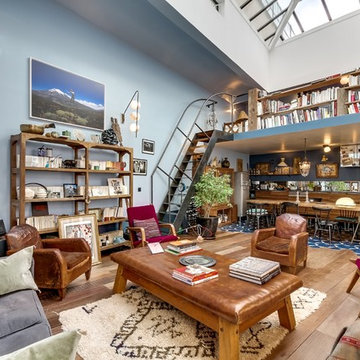
Idéer för stora eklektiska allrum med öppen planlösning, med ett bibliotek, blå väggar och mellanmörkt trägolv
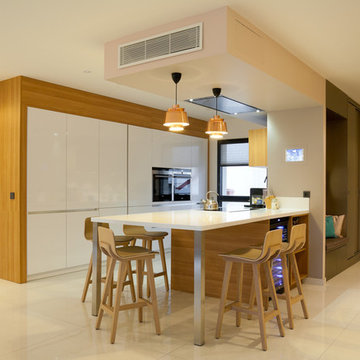
Arnaud Rinuccini
Idéer för mellanstora funkis kök, med vita skåp, rostfria vitvaror, klinkergolv i keramik och en halv köksö
Idéer för mellanstora funkis kök, med vita skåp, rostfria vitvaror, klinkergolv i keramik och en halv köksö
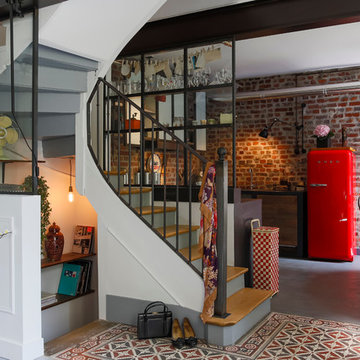
Séparant la cuisine de l'escalier, solidement ancrée dans les murs et la poutre métallique, la verrière comprend sur toute sa longueur deux étagères en tôle pliée qui accueillent entre autres objets une magnifique lampe Gras et une série de verres hétéroclite.
Le garde-corps rappelle les origines rustique de la maison.
Enfin, au premier plan une petite verrière habille l'escalier.
Conception générale Elodie Sagot - Architecte d'intérieur
Ouvrages acier conçus et réalisés par Les Ateliers du 4.
Crédits photo Franck Beloncle

Andrea Brizzi
Exotisk inredning av ett stort brun brunt kök, med en undermonterad diskho, luckor med infälld panel, skåp i mellenmörkt trä, träbänkskiva, beige stänkskydd, integrerade vitvaror, mörkt trägolv, en köksö och brunt golv
Exotisk inredning av ett stort brun brunt kök, med en undermonterad diskho, luckor med infälld panel, skåp i mellenmörkt trä, träbänkskiva, beige stänkskydd, integrerade vitvaror, mörkt trägolv, en köksö och brunt golv

Inspiration för ett stort industriellt kök, med svarta skåp, bänkskiva i rostfritt stål, stänkskydd med metallisk yta, stänkskydd i metallkakel, rostfria vitvaror och mörkt trägolv
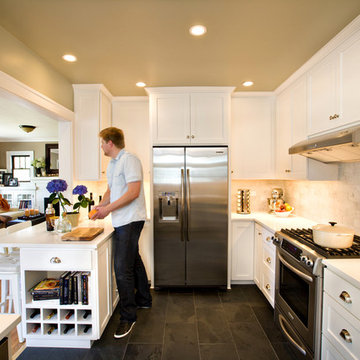
View of refrigerator and cooktop runs, with a new focus on across-the-room conversations made possible by the expanded entry and counter-height peninsula. Photos by Boone Rodriguez
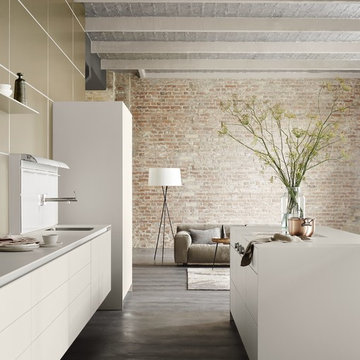
Modern inredning av ett mellanstort kök, med en undermonterad diskho, vita skåp, integrerade vitvaror och en köksö
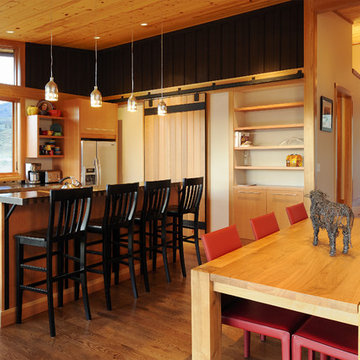
Photo by Will Austin
Foto på ett mellanstort vintage kök, med skåp i mellenmörkt trä, en dubbel diskho, släta luckor, bänkskiva i koppar, rostfria vitvaror, mellanmörkt trägolv, en köksö och brunt golv
Foto på ett mellanstort vintage kök, med skåp i mellenmörkt trä, en dubbel diskho, släta luckor, bänkskiva i koppar, rostfria vitvaror, mellanmörkt trägolv, en köksö och brunt golv
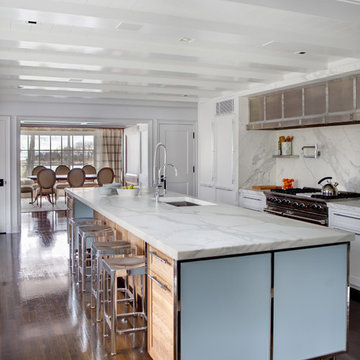
The kitchen was left as open as possible so that the view of the water could be accessible from the family room through the kitchen and out of the large bow window in the dining room. This kitchen’s clean contemporary lines stand in contrast to the homes otherwise traditional framework.
Photographed by: Rana Faure
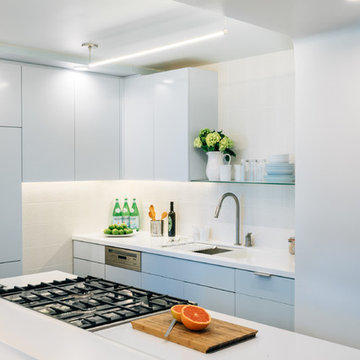
The sharp corners of the back wall contrast with soft curves at the island.
Photo by Heidi Solander
Inspiration för små moderna parallellkök, med en undermonterad diskho, släta luckor, blå skåp, vitt stänkskydd, stänkskydd i porslinskakel, rostfria vitvaror och en köksö
Inspiration för små moderna parallellkök, med en undermonterad diskho, släta luckor, blå skåp, vitt stänkskydd, stänkskydd i porslinskakel, rostfria vitvaror och en köksö
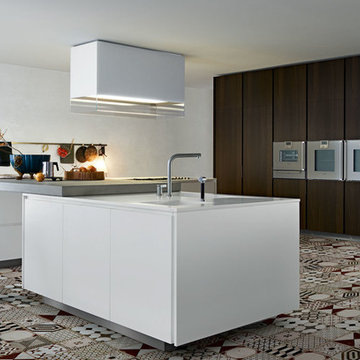
Composition Poliform: Modèle Matrix
Société Poliform, Varenna Poliform
Idéer för ett avskilt, stort modernt l-kök, med skåp i mörkt trä och en köksö
Idéer för ett avskilt, stort modernt l-kök, med skåp i mörkt trä och en köksö
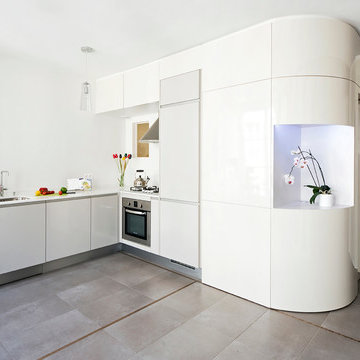
Bertina Minel Architecture
Foto på ett stort, avskilt funkis l-kök, med en undermonterad diskho, släta luckor, vita skåp, vitt stänkskydd, integrerade vitvaror och grått golv
Foto på ett stort, avskilt funkis l-kök, med en undermonterad diskho, släta luckor, vita skåp, vitt stänkskydd, integrerade vitvaror och grått golv
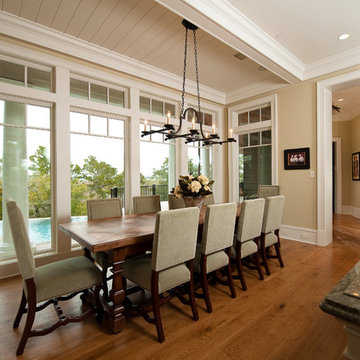
Dining Room with Open View of Infinity Pool and Natural Landscape
Idéer för ett mellanstort klassiskt kök med matplats, med beige väggar och mellanmörkt trägolv
Idéer för ett mellanstort klassiskt kök med matplats, med beige väggar och mellanmörkt trägolv
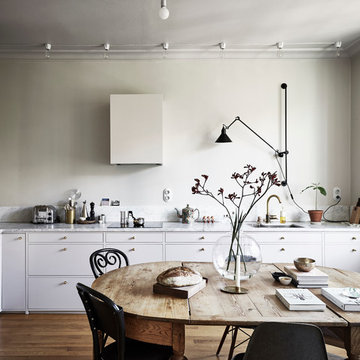
Foto på ett mellanstort nordiskt kök, med en dubbel diskho, släta luckor, vita skåp, marmorbänkskiva, grått stänkskydd, vita vitvaror och mellanmörkt trägolv
191 foton på hem
3



















