33 foton på hem

This stunning living room was our clients new favorite part of their house. The orange accents pop when set to the various shades of gray. This room features a gray sectional couch, stacked ledger stone fireplace, floating shelving, floating cabinets with recessed lighting, mounted TV, and orange artwork to tie it all together. Warm and cozy. Time to curl up on the couch with your favorite movie and glass of wine!
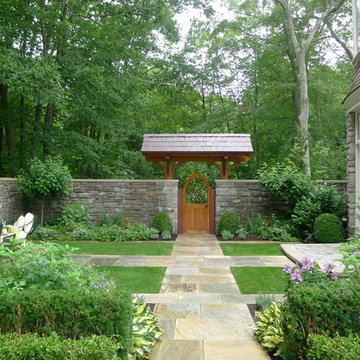
Idéer för stora vintage trädgårdar, med naturstensplattor och en trädgårdsgång

Eric Zepeda
Idéer för ett stort modernt allrum med öppen planlösning, med en bred öppen spis, en spiselkrans i sten, beige väggar, ljust trägolv, en väggmonterad TV och grått golv
Idéer för ett stort modernt allrum med öppen planlösning, med en bred öppen spis, en spiselkrans i sten, beige väggar, ljust trägolv, en väggmonterad TV och grått golv
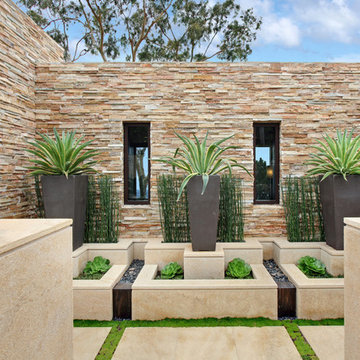
Idéer för att renovera en stor funkis bakgård i full sol som tål torka, med utekrukor och marksten i betong

The Pearl is a Contemporary styled Florida Tropical home. The Pearl was designed and built by Josh Wynne Construction. The design was a reflection of the unusually shaped lot which is quite pie shaped. This green home is expected to achieve the LEED Platinum rating and is certified Energy Star, FGBC Platinum and FPL BuildSmart. Photos by Ryan Gamma
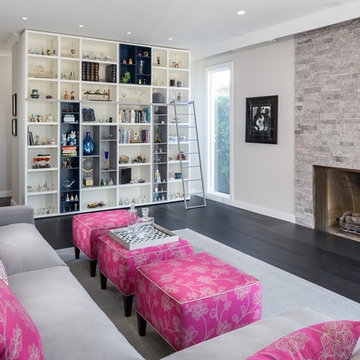
Martin King Photography
Inredning av ett modernt mellanstort separat vardagsrum, med beige väggar, mörkt trägolv, en standard öppen spis, en spiselkrans i sten och brunt golv
Inredning av ett modernt mellanstort separat vardagsrum, med beige väggar, mörkt trägolv, en standard öppen spis, en spiselkrans i sten och brunt golv
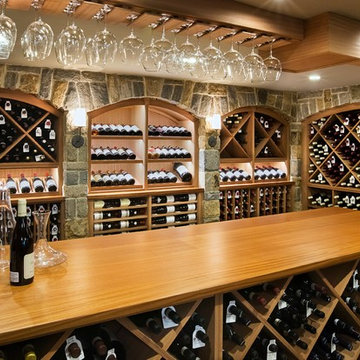
Kessick Wine Storage Systems designs and manufactures exceptional quality wine cabinetry and wine racking. Kessick is a wholesale supplier to the professional wine cellar industry, design community and the building trades. Our objective is to combine aesthetics, function, and sound building science to create the perfect wine storage environment for your client.
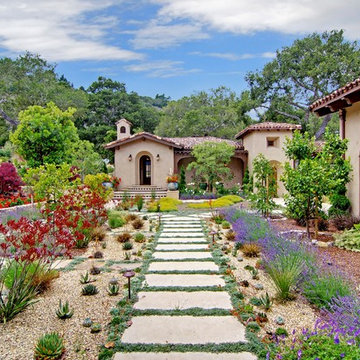
Exempel på en stor medelhavsstil trädgård i full sol, med en trädgårdsgång och naturstensplattor
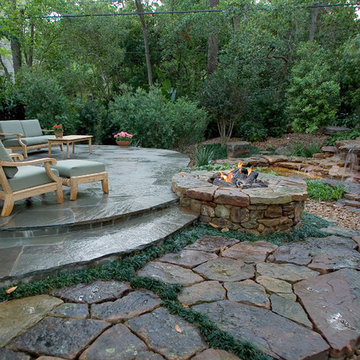
A Memorial area family commissioned us to create a natural swimming pool in their back yard. The family already had a standard pool on premises, but it was isolated in an area of the yard not particularly suited to seating guests or hosting get-togethers. What they wanted was a second, natural swimming pool built that would serve as the hub of a new home outdoor entertainment area consisting of a new stone patio, comfortable outdoor seating, and a fire pit. They wanted to create something unique that would preserve as much of the natural features of the landscape as possible, but that would also be completely safe and fully functional as a swimming pool.
We decided to design this new landscaping plan around a pre-existent waterfall that was already on the property. This feature was too attractive to ignore, and provided the ideal anchor point for a new gathering area. The fountain had been designed to mimic a natural waterfall, with stones laid on top of one another in such a way as to look like a mountain cliff where water spontaneously springs from the top and cascades down the rocks. At first glance, many would miss the opportunity that such a structure provides; assuming that a fountain designed like a cliff would have to be completely replaced to install a natural swimming pool. Our landscaping designers, however, came up with a landscape plan to transform one archetypal form into the other by simply adding to what was already there.
At the base of the rocks we dug a basin. This basin was oblong in shape and varied in degrees of depth ranging from a few inches on the end to five feet in the middle. We directed the flow of the water toward one end of the basin, so that it flowed into the depression and created a swimming pool at the base of the rocks. This was easy to accomplish because the fountain lay parallel to the top of a natural ravine located toward the back of the property, so water flow was maintained by gravity. This had the secondary effect of creating a new natural aesthetic. The addition of the basin transformed the fountain’s appearance to look more like a cliff you would see in a river, where the elevation suddenly drops, and water rushes over a series of rocks into a deeper pool below. Children and guests swimming in this new structure could actually imagine themselves in a Rocky Mountain River.
We then heated the swimming pool so it could be enjoyed in the winter as well as the summer, and we also lit the pool using two types of luminaries for complimentary effects. For vegetation, we used mercury vapor down lights to backlight surrounding trees and to bring out the green color of foliage in and around the top of the rocks. For the brown color of the rocks themselves, and to create a sparkling luminance rising up and out of the water, we installed incandescent, underwater up lights. The lights were GFIC protected to make the natural swimming pool shock proof and safe for human use.

Rich woods, natural stone, artisan lighting, and plenty of custom finishes (such as the cut-out mirror) gave this home a strong character. We kept the lighting and textiles soft to ensure a welcoming ambiance.
Project designed by Susie Hersker’s Scottsdale interior design firm Design Directives. Design Directives is active in Phoenix, Paradise Valley, Cave Creek, Carefree, Sedona, and beyond.
For more about Design Directives, click here: https://susanherskerasid.com/

Basement
Inspiration för stora klassiska källare utan fönster, med grå väggar, mörkt trägolv och brunt golv
Inspiration för stora klassiska källare utan fönster, med grå väggar, mörkt trägolv och brunt golv
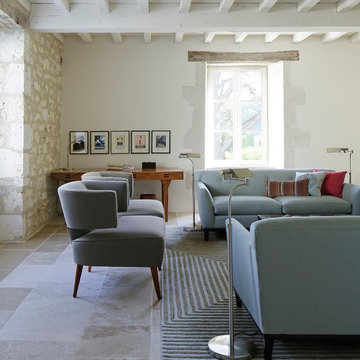
Fisher Hart Photography
Inspiration för stora lantliga vardagsrum, med ett finrum och beige väggar
Inspiration för stora lantliga vardagsrum, med ett finrum och beige väggar
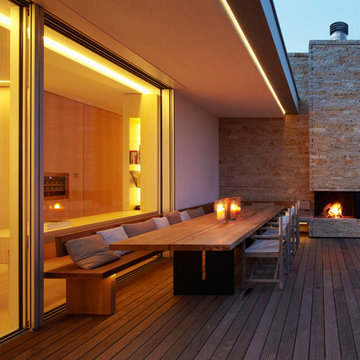
Fotos: Koy + Winkel
Inspiration för en stor skandinavisk terrass på baksidan av huset, med en öppen spis och takförlängning
Inspiration för en stor skandinavisk terrass på baksidan av huset, med en öppen spis och takförlängning
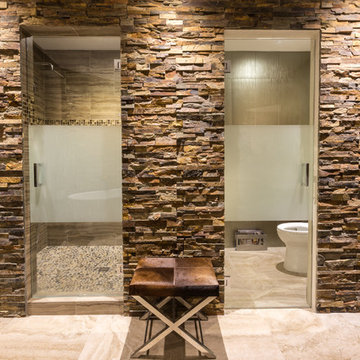
Idéer för att renovera ett stort funkis en-suite badrum, med ett fristående handfat, släta luckor, ett fristående badkar, en dusch i en alkov, brun kakel, porslinskakel, beige väggar och klinkergolv i porslin

Photo: Julian Plimley
Modern inredning av en mellanstor vita u-formad vitt hemmabar med vask, med en undermonterad diskho, släta luckor, grå skåp, ljust trägolv, grått golv, bänkskiva i koppar, grått stänkskydd och stänkskydd i stenkakel
Modern inredning av en mellanstor vita u-formad vitt hemmabar med vask, med en undermonterad diskho, släta luckor, grå skåp, ljust trägolv, grått golv, bänkskiva i koppar, grått stänkskydd och stänkskydd i stenkakel
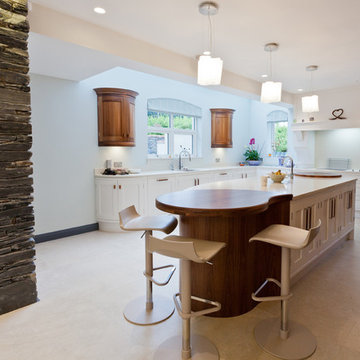
Ryan Morrow
Modern inredning av ett stort kök, med skåp i shakerstil, vita skåp, bänkskiva i kvarts, vitt stänkskydd, klinkergolv i porslin, en köksö och en undermonterad diskho
Modern inredning av ett stort kök, med skåp i shakerstil, vita skåp, bänkskiva i kvarts, vitt stänkskydd, klinkergolv i porslin, en köksö och en undermonterad diskho
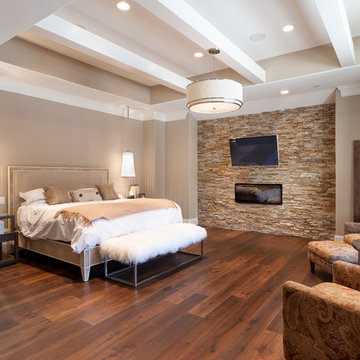
Connie Anderson Photography
Exempel på ett stort klassiskt huvudsovrum, med en bred öppen spis, beige väggar, mörkt trägolv och en spiselkrans i sten
Exempel på ett stort klassiskt huvudsovrum, med en bred öppen spis, beige väggar, mörkt trägolv och en spiselkrans i sten
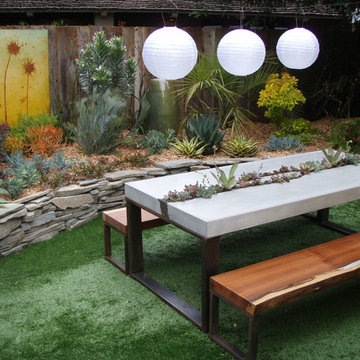
Concrete Table with succulent center and live-edge redwood benches. Steel patina art accent. Indoor/outdoor. This table set is made to order and can be customized. Please contact for pricing and details.
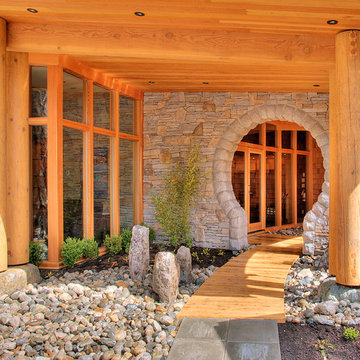
Alan Burns
Idéer för en stor modern ingång och ytterdörr, med glasdörr, beige väggar, en dubbeldörr, ljust trägolv och brunt golv
Idéer för en stor modern ingång och ytterdörr, med glasdörr, beige väggar, en dubbeldörr, ljust trägolv och brunt golv

Idéer för ett stort lantligt allrum med öppen planlösning, med en öppen vedspis, beige väggar och grått golv
33 foton på hem
1


















