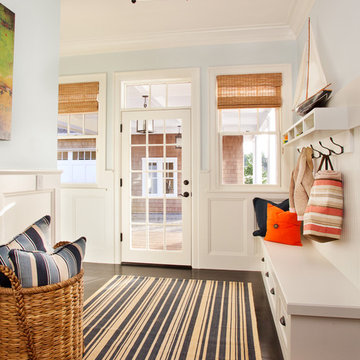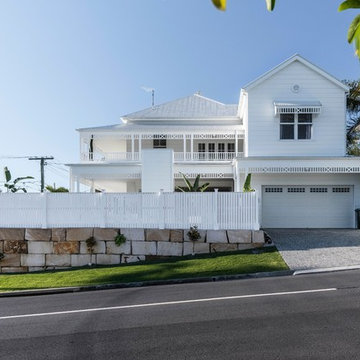65 foton på hem

Our designers also included a small column of built-in shelving on the side of the cabinetry in the kitchen, facing the dining room, creating the perfect spot for our clients to display decorative trinkets. This little detail adds visual interest to the coffee station while providing our clients with an area they can customize year-round. The glass-front upper cabinets also act as a customizable display case, as we included LED backlighting on the inside – perfect for coffee cups, wine glasses, or decorative glassware.
Final photos by Impressia Photography.

Jon Wallen
Inspiration för stora klassiska kök, med luckor med infälld panel, vita skåp, vitt stänkskydd, svarta vitvaror, mörkt trägolv, en köksö, en enkel diskho, marmorbänkskiva och stänkskydd i tunnelbanekakel
Inspiration för stora klassiska kök, med luckor med infälld panel, vita skåp, vitt stänkskydd, svarta vitvaror, mörkt trägolv, en köksö, en enkel diskho, marmorbänkskiva och stänkskydd i tunnelbanekakel

This Neo-prairie style home with its wide overhangs and well shaded bands of glass combines the openness of an island getaway with a “C – shaped” floor plan that gives the owners much needed privacy on a 78’ wide hillside lot. Photos by James Bruce and Merrick Ales.

With its cedar shake roof and siding, complemented by Swannanoa stone, this lakeside home conveys the Nantucket style beautifully. The overall home design promises views to be enjoyed inside as well as out with a lovely screened porch with a Chippendale railing.
Throughout the home are unique and striking features. Antique doors frame the opening into the living room from the entry. The living room is anchored by an antique mirror integrated into the overmantle of the fireplace.
The kitchen is designed for functionality with a 48” Subzero refrigerator and Wolf range. Add in the marble countertops and industrial pendants over the large island and you have a stunning area. Antique lighting and a 19th century armoire are paired with painted paneling to give an edge to the much-loved Nantucket style in the master. Marble tile and heated floors give way to an amazing stainless steel freestanding tub in the master bath.
Rachael Boling Photography

The original doors to the outdoor courtyard were very plain being that it was originally a servants kitchen. You can see out the far right kitchen window the roofline of the conservatory which had a triple set of arched stained glass transom windows. My client wanted a uniformed appearance when viewing the house from the courtyard so we had the new doors designed to match the ones in the conservatory.

Sanna Lindberg
Foto på ett stort funkis en-suite badrum, med grå skåp, vit kakel, rosa väggar, klinkergolv i keramik, marmorbänkskiva, ett undermonterad handfat och släta luckor
Foto på ett stort funkis en-suite badrum, med grå skåp, vit kakel, rosa väggar, klinkergolv i keramik, marmorbänkskiva, ett undermonterad handfat och släta luckor

Stunning water views surround this chic and comfortable porch with limestone floor, fieldstone fireplace, chocolate brown wicker and custom made upholstery. Photo by Durston Saylor
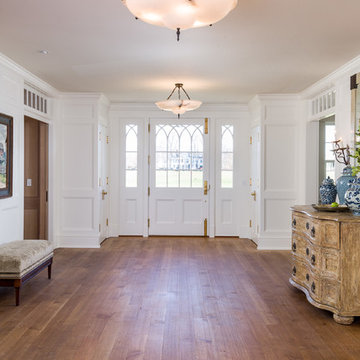
Photographed by Karol Steczkowski
Bild på en mellanstor maritim ingång och ytterdörr, med vita väggar, en enkeldörr, en vit dörr, mellanmörkt trägolv och brunt golv
Bild på en mellanstor maritim ingång och ytterdörr, med vita väggar, en enkeldörr, en vit dörr, mellanmörkt trägolv och brunt golv
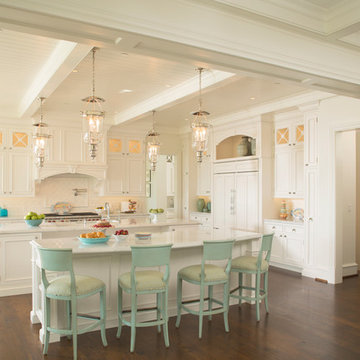
Traditional white kitchen with pendant lights and double islands
Foto på ett mycket stort vintage kök och matrum, med en undermonterad diskho, luckor med glaspanel, vita skåp, granitbänkskiva, vitt stänkskydd, mellanmörkt trägolv, flera köksöar och integrerade vitvaror
Foto på ett mycket stort vintage kök och matrum, med en undermonterad diskho, luckor med glaspanel, vita skåp, granitbänkskiva, vitt stänkskydd, mellanmörkt trägolv, flera köksöar och integrerade vitvaror
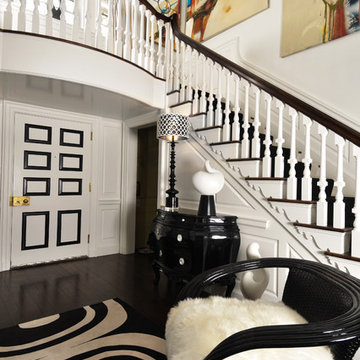
At the Entrance way to the foyer, we placed a bombe chest which we had lacquered in black and placed a oversized chair covered in faux white fur. The front door was painted in black and white.
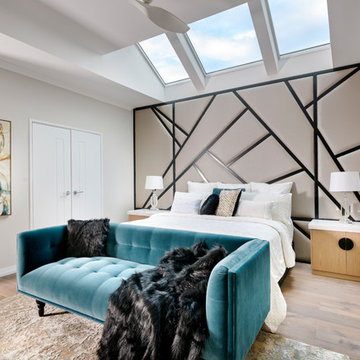
The Master Bedroom was made light and bright by installing motorised skylights above the bed. A Custom Headboard was designed, with custom made bedside tables. New Flooring was laid, bathrooms were kept as they were, with a new glass custom barn door installed. Walls: Dulux Grey Pebble Half. Ceiling: Dulux Ceiling White. Floors: Signature Oak Flooring. Custom Bedhead: The Upholstery Shop, Perth. Custom Bedside Tables: Peter Stewart Homes - Briggs Biscotti True Grain with Silestone Eternal Calacatta Gold Tops. Bedside Lamps: Makstar Wholesale. Couch: Roxby Lane Perth. Linen: Private Collection. Artwork: Demmer Galleries, Perth. Rug: Jenny Jones.
Photography: DMax Photography
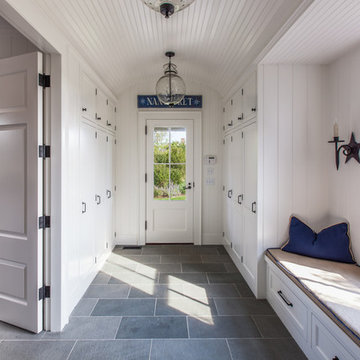
Nantucket Architectural Photography
Inspiration för ett stort maritimt kapprum, med vita väggar, en enkeldörr, glasdörr och grått golv
Inspiration för ett stort maritimt kapprum, med vita väggar, en enkeldörr, glasdörr och grått golv
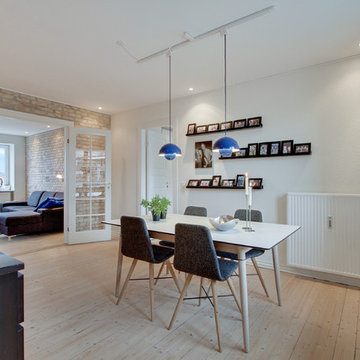
Idéer för att renovera en stor minimalistisk separat matplats, med vita väggar och ljust trägolv
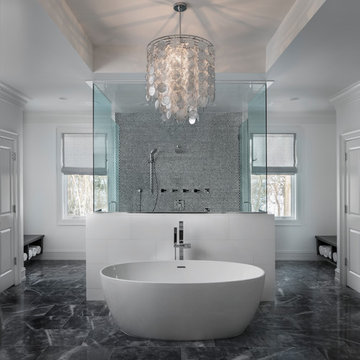
Stunning bathroom with large walk through shower and freestanding bath.
Foto på ett stort vintage en-suite badrum, med ett fristående badkar, en dubbeldusch, ett nedsänkt handfat, luckor med infälld panel, skåp i mörkt trä, svart och vit kakel, grå kakel, vita väggar, marmorgolv, bänkskiva i kvartsit och dusch med gångjärnsdörr
Foto på ett stort vintage en-suite badrum, med ett fristående badkar, en dubbeldusch, ett nedsänkt handfat, luckor med infälld panel, skåp i mörkt trä, svart och vit kakel, grå kakel, vita väggar, marmorgolv, bänkskiva i kvartsit och dusch med gångjärnsdörr
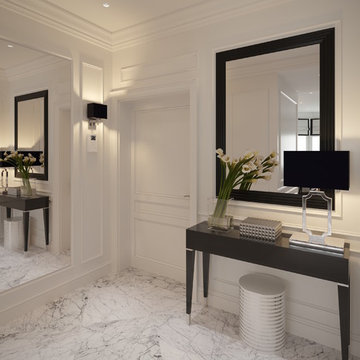
Bild på en mellanstor vintage foajé, med marmorgolv, vita väggar, en enkeldörr, en vit dörr och vitt golv
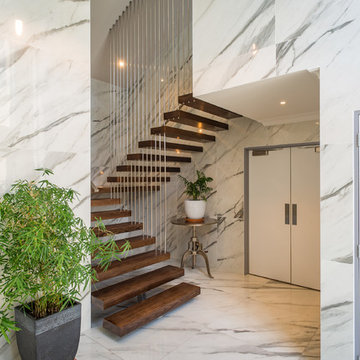
The beautiful marble tiling to walls and floors makes this stair design pop! American White Ash has been stained a rich chocolate brown and clear finished with low sheen polyurethane. The balustrade screen is formed from brushed finish stainless steel rods, with a matching finish wall handrail to all stairs.
Oliver Weber Photography
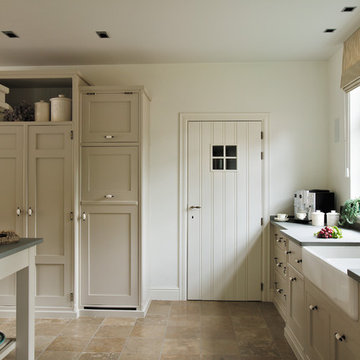
Kitchen for a client in Antwerp region, Lay out designed by Annemiek Hamelink, owner of Mark Wilkinson Antwerp showroom. Style is Provence by Mark Wilkinson, furniture made by Mark Wilkinson Furniture in the UK and installed and painted by local craftsmen in Belgium under the supervision of Annemiek.
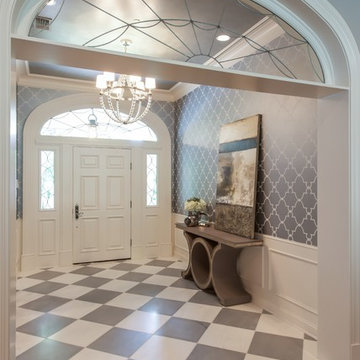
This gorgeous entry is the perfect setting to the whole house. With the gray and white checkerboard flooring and wallpapered walls above the wainscoting, we love this foyer.
65 foton på hem
1



















