50 foton på hem

Curved Pantry with lateral opening doors and walnut counter top.
Norman Sizemore Photographer
Klassisk inredning av ett brun brunt kök, med öppna hyllor, vita skåp, träbänkskiva och brunt golv
Klassisk inredning av ett brun brunt kök, med öppna hyllor, vita skåp, träbänkskiva och brunt golv
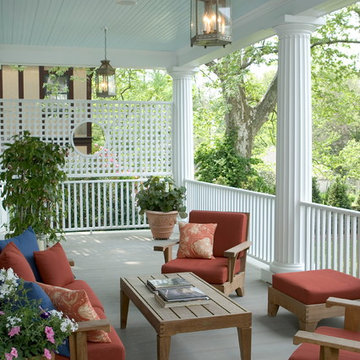
The Tuscan columns, bead board ceiling, and privacy screening, give this spacious porch a finished, stately look.
Inredning av en klassisk stor veranda på baksidan av huset, med trädäck och takförlängning
Inredning av en klassisk stor veranda på baksidan av huset, med trädäck och takförlängning

This kitchen was originally a servants kitchen. The doorway off to the left leads into a pantry and through the pantry is a large formal dining room and small formal dining room. As a servants kitchen this room had only a small kitchen table where the staff would eat. The niche that the stove is in was originally one of five chimneys. We had to hire an engineer and get approval from the Preservation Board in order to remove the chimney in order to create space for the stove.
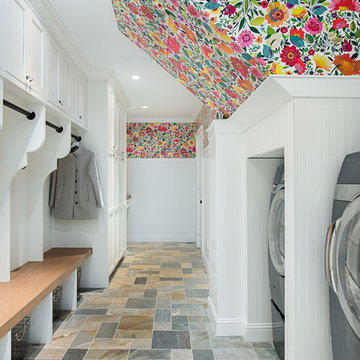
We focused a lot on the cabinetry layout and design for this functional secondary laundry space to create a extremely useful mudroom for this family.
Mudroom/Laundry
Cabinetry: Cabico Elmwood Series, Fenwick door, Dove White paint
Bench and countertop: Cabico Elmwood Series, Fenwick door, Alder in Gunstock Fudge
Hardware: Emtek Old Town clean cabinet knobs, oil rubbed bronze
Refrigerator hardware: Baldwin Severin Fayerman appliance pull in venetian bronze
Refrigerator: Dacor 24" column, panel ready
Washer/Dryer: Samsung in platinum with storage drawer pedestals
Clothing hooks: Restoration Hardware Bistro in oil rubbed bronze
Floor tile: Antique Floor Golden Sand Cleft quartzite
(Wallpaper by others)
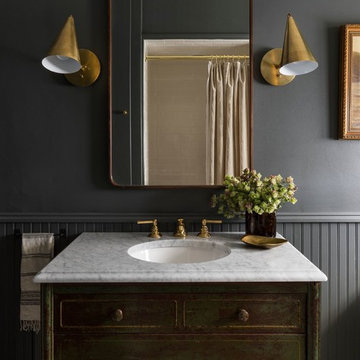
Haris Kenjar
Idéer för ett klassiskt vit badrum, med skåp i slitet trä, grå väggar, ett undermonterad handfat och släta luckor
Idéer för ett klassiskt vit badrum, med skåp i slitet trä, grå väggar, ett undermonterad handfat och släta luckor
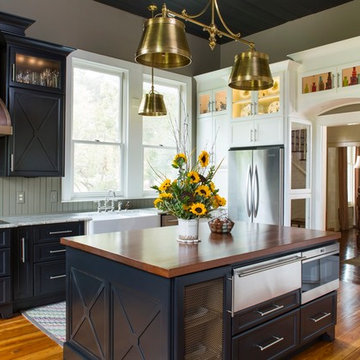
Farmhouse kitchen renovation
Jeff Herr Photography
Inspiration för avskilda, stora lantliga u-kök, med en rustik diskho, luckor med infälld panel, svarta skåp, träbänkskiva, grönt stänkskydd, rostfria vitvaror, mellanmörkt trägolv och en köksö
Inspiration för avskilda, stora lantliga u-kök, med en rustik diskho, luckor med infälld panel, svarta skåp, träbänkskiva, grönt stänkskydd, rostfria vitvaror, mellanmörkt trägolv och en köksö

Stunning water views surround this chic and comfortable porch with limestone floor, fieldstone fireplace, chocolate brown wicker and custom made upholstery. Photo by Durston Saylor
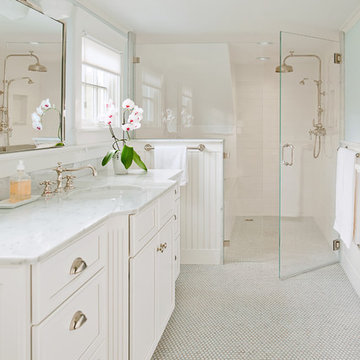
Designed by Jamie Thibeault
Photo Copyright (c) Julie Megnia Photography (www.juliemegniaphotography.com)
Foto på ett funkis badrum, med marmorbänkskiva, vita skåp, en kantlös dusch och mosaikgolv
Foto på ett funkis badrum, med marmorbänkskiva, vita skåp, en kantlös dusch och mosaikgolv
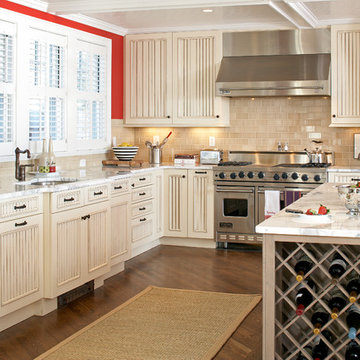
Foto på ett stort maritimt l-kök, med rostfria vitvaror, en undermonterad diskho, skåp i slitet trä, marmorbänkskiva, beige stänkskydd, stänkskydd i keramik, mellanmörkt trägolv, en köksö och luckor med infälld panel
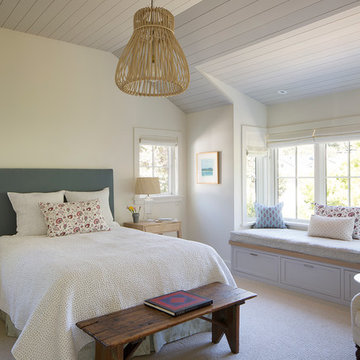
Paul Dyer
Idéer för stora lantliga huvudsovrum, med vita väggar och heltäckningsmatta
Idéer för stora lantliga huvudsovrum, med vita väggar och heltäckningsmatta
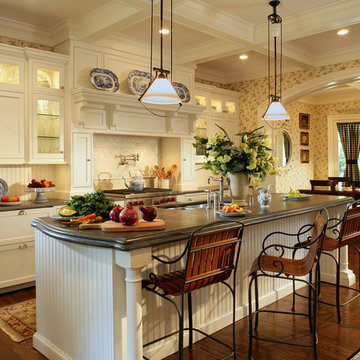
Peter Rymwid
Exempel på ett mellanstort lantligt kök, med en undermonterad diskho, luckor med profilerade fronter, vita skåp, integrerade vitvaror och mellanmörkt trägolv
Exempel på ett mellanstort lantligt kök, med en undermonterad diskho, luckor med profilerade fronter, vita skåp, integrerade vitvaror och mellanmörkt trägolv
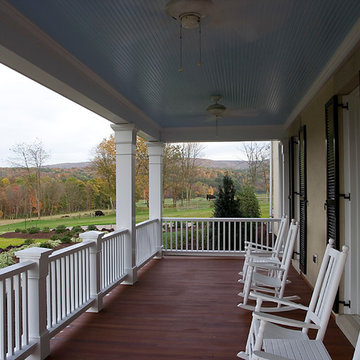
Inspiration för stora klassiska verandor framför huset, med takförlängning

photography by Trent Bell
Foto på ett avskilt vintage l-kök, med en undermonterad diskho, skåp i mellenmörkt trä, stänkskydd i sten, rostfria vitvaror, grönt stänkskydd, skåp i shakerstil och bänkskiva i täljsten
Foto på ett avskilt vintage l-kök, med en undermonterad diskho, skåp i mellenmörkt trä, stänkskydd i sten, rostfria vitvaror, grönt stänkskydd, skåp i shakerstil och bänkskiva i täljsten
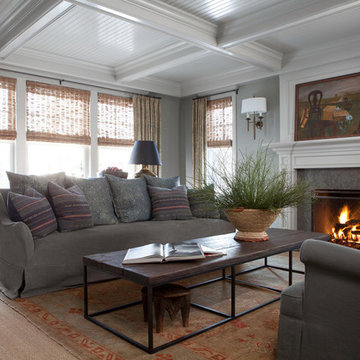
Beautiful traditional home with transitional interior design elements.
Pretty antique rugs, eclectic art collection and custom furniture create a livable, approachable yet elegant, family home for a couple with seven children. Photographer-Janet Mesic Mackie
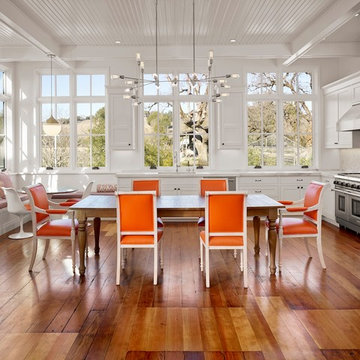
Cesar Rubio
Inspiration för lantliga kök, med vita skåp, rostfria vitvaror och mellanmörkt trägolv
Inspiration för lantliga kök, med vita skåp, rostfria vitvaror och mellanmörkt trägolv
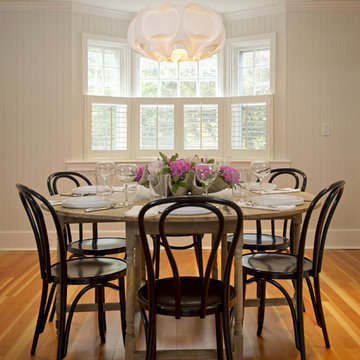
Bild på en mellanstor rustik matplats, med vita väggar och mellanmörkt trägolv
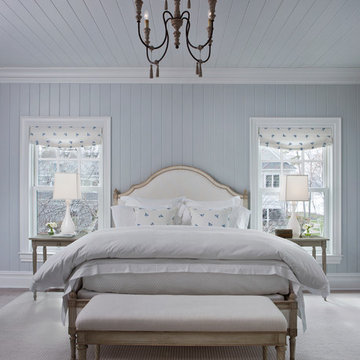
Maritim inredning av ett stort huvudsovrum, med blå väggar och heltäckningsmatta
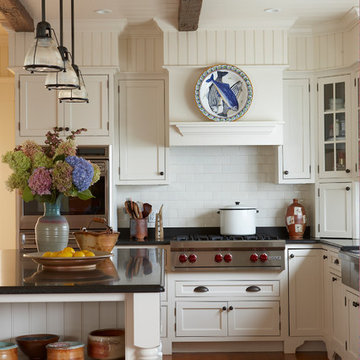
An accomplished potter and her husband own this Vineyard Haven summer house.
Gil Walsh worked with the couple to build the house’s décor around the wife’s artistic aesthetic and her pottery collection. (She has a pottery shed (studio) with a
kiln). They wanted their summer home to be a relaxing home for their family and friends.
The main entrance to this home leads directly to the living room, which spans the width of the house, from the small entry foyer to the oceanfront porch.
Opposite the living room behind the fireplace is a combined kitchen and dining space.
All the colors that were selected throughout the home are the organic colors she (the owner) uses in her pottery. (The architect was Patrick Ahearn).
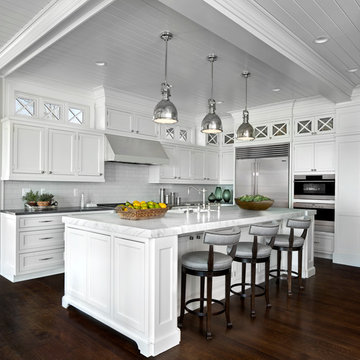
The client built this beautiful home on the water and wanted to create an East Coast seaside feel in the design. Glass cabinets with crossed mullions mimic the look of the clearstory windows which carried the theme around the room. Photography by Beth Singer
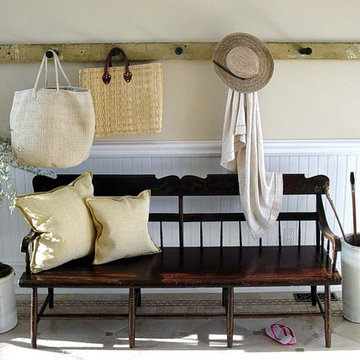
The neutral color scheme sets the tone for this cool yet seasoned home. The wainscot paneled wall is a perfect contrast to the dark wood antique bench.
Photography by Patrik Rytikangas
50 foton på hem
1


















