35 350 foton på hem

Idéer för ett stort modernt brun kök, med en enkel diskho, släta luckor, svarta skåp, träbänkskiva, grått stänkskydd, integrerade vitvaror, klinkergolv i porslin, en köksö och grått golv

Modern farmhouse designs by Jessica Koltun in Dallas, TX. Light oak floors, navy cabinets, blue cabinets, chrome fixtures, gold mirrors, subway tile, zellige square tile, black vertical fireplace tile, black wall sconces, gold chandeliers, gold hardware, navy blue wall tile, marble hex tile, marble geometric tile, modern style, contemporary, modern tile, interior design, real estate, for sale, luxury listing, dark shaker doors, blue shaker cabinets, white subway shower
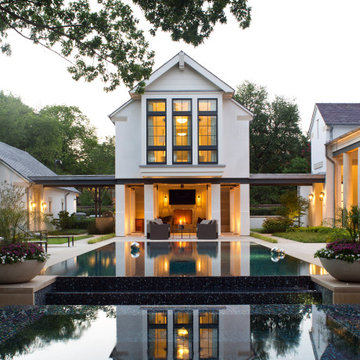
Some say that Ralph Duesing has created a new architectural style in designing this home. Located in the Preston Hollow neighborhood of Dallas, this white stucco and lueders limestone mansion is clad with massive slabs of limestone and beautifully crafted stucco and features a negative edge all tile pool and spa surrounded by a lush landscape. The home was constructed by the iconic Dallas builder Randy Clowdus and the landscape was designed and constructed by M. M. Moore Construction
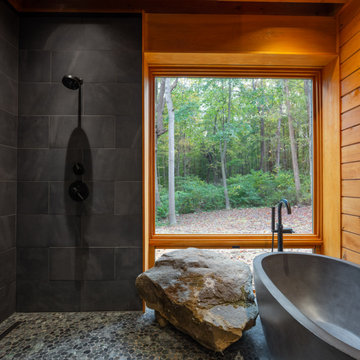
geothermal, green design, Marvin windows, polished concrete, sustainable design, timber frame
Bild på ett stort rustikt en-suite badrum, med ett fristående badkar, våtrum, grå kakel, skifferkakel, klinkergolv i småsten, grått golv och med dusch som är öppen
Bild på ett stort rustikt en-suite badrum, med ett fristående badkar, våtrum, grå kakel, skifferkakel, klinkergolv i småsten, grått golv och med dusch som är öppen

Idéer för mellanstora funkis linjära svart hemmabarer med vask, med en integrerad diskho, grå skåp, grått stänkskydd, ljust trägolv och brunt golv

Idéer för små industriella beige radhus, med tegel, sadeltak och tak i mixade material
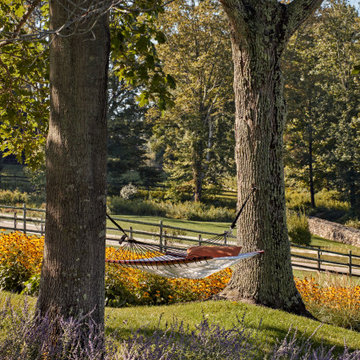
A nearby hammock, surrounded by a crescent of perennials, offers a shady destination. Robert Benson Photography.
Inspiration för en mellanstor lantlig trädgård i full sol som tål torka, blomsterrabatt och längs med huset på sommaren, med naturstensplattor
Inspiration för en mellanstor lantlig trädgård i full sol som tål torka, blomsterrabatt och längs med huset på sommaren, med naturstensplattor

Cocina moderna, de color negro acabado rugoso mate y con solería cerámica imitación madera de color intermedio
Idéer för ett stort modernt svart kök, med en undermonterad diskho, släta luckor, svarta skåp, bänkskiva i kvarts, svart stänkskydd, fönster som stänkskydd, integrerade vitvaror, klinkergolv i porslin, en köksö och brunt golv
Idéer för ett stort modernt svart kök, med en undermonterad diskho, släta luckor, svarta skåp, bänkskiva i kvarts, svart stänkskydd, fönster som stänkskydd, integrerade vitvaror, klinkergolv i porslin, en köksö och brunt golv
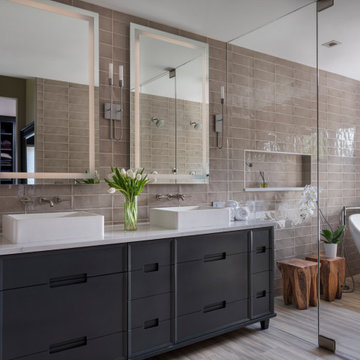
Idéer för ett mellanstort klassiskt vit en-suite badrum, med grå skåp, ett fristående badkar, våtrum, en toalettstol med hel cisternkåpa, beige kakel, porslinskakel, klinkergolv i porslin, ett fristående handfat, bänkskiva i kvarts, beiget golv, dusch med gångjärnsdörr och släta luckor

The major objective of this home was to craft something entirely unique; based on our client’s international travels, and tailored to their ideal lifestyle. Every detail, selection and method was individual to this project. The design included personal touches like a dog shower for their Great Dane, a bar downstairs to entertain, and a TV tucked away in the den instead of on display in the living room.
Great design doesn’t just happen. It’s a product of work, thought and exploration. For our clients, they looked to hotels they love in New York and Croatia, Danish design, and buildings that are architecturally artistic and ideal for displaying art. Our part was to take these ideas and actually build them. Every door knob, hinge, material, color, etc. was meticulously researched and crafted. Most of the selections are custom built either by us, or by hired craftsman.

Preliminary designs and finished pieces for a beautiful custom home we contributed to in 2018. The basic layout and specifications were provided, we designed and created the finished product. The 14' dining table is elm and reclaimed Douglas fir with a blackened steel insert and trestle. The mantel was created from remnant beams from the home's construction.
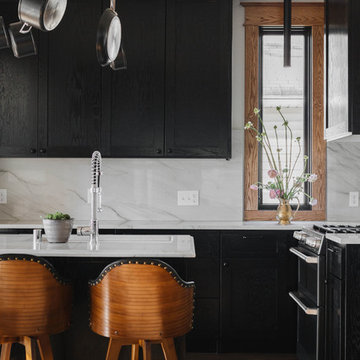
Photo Credit: Judith Marilyn
Exempel på ett klassiskt vit vitt kök, med en undermonterad diskho, svarta skåp, marmorbänkskiva, vitt stänkskydd, stänkskydd i marmor, en köksö, brunt golv, skåp i shakerstil, rostfria vitvaror och mörkt trägolv
Exempel på ett klassiskt vit vitt kök, med en undermonterad diskho, svarta skåp, marmorbänkskiva, vitt stänkskydd, stänkskydd i marmor, en köksö, brunt golv, skåp i shakerstil, rostfria vitvaror och mörkt trägolv

Classic tailored furniture is married with the very latest appliances from Sub Zero and Wolf to provide a kitchen of distinction, designed to perfectly complement the proportions of the room.
The design is practical and inviting but with every modern luxury included.

We designed this kitchen using Plain & Fancy custom cabinetry with natural walnut and white pain finishes. The extra large island includes the sink and marble countertops. The matching marble backsplash features hidden spice shelves behind a mobile layer of solid marble. The cabinet style and molding details were selected to feel true to a traditional home in Greenwich, CT. In the adjacent living room, the built-in white cabinetry showcases matching walnut backs to tie in with the kitchen. The pantry encompasses space for a bar and small desk area. The light blue laundry room has a magnetized hanger for hang-drying clothes and a folding station. Downstairs, the bar kitchen is designed in blue Ultracraft cabinetry and creates a space for drinks and entertaining by the pool table. This was a full-house project that touched on all aspects of the ways the homeowners live in the space.
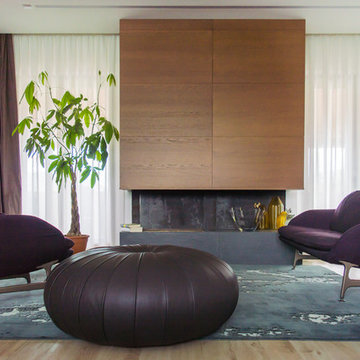
Modern inredning av ett mellanstort allrum med öppen planlösning, med bruna väggar, ljust trägolv och en spiselkrans i trä

Work completed by homebuilder EPG Homes, Chattanooga, TN
Inredning av ett klassiskt stort vit vitt l-kök, med en dubbel diskho, skåp i shakerstil, vita skåp, bänkskiva i kvarts, grått stänkskydd, stänkskydd i mosaik, rostfria vitvaror, mellanmörkt trägolv, en köksö och brunt golv
Inredning av ett klassiskt stort vit vitt l-kök, med en dubbel diskho, skåp i shakerstil, vita skåp, bänkskiva i kvarts, grått stänkskydd, stänkskydd i mosaik, rostfria vitvaror, mellanmörkt trägolv, en köksö och brunt golv

Visit The Korina 14803 Como Circle or call 941 907.8131 for additional information.
3 bedrooms | 4.5 baths | 3 car garage | 4,536 SF
The Korina is John Cannon’s new model home that is inspired by a transitional West Indies style with a contemporary influence. From the cathedral ceilings with custom stained scissor beams in the great room with neighboring pristine white on white main kitchen and chef-grade prep kitchen beyond, to the luxurious spa-like dual master bathrooms, the aesthetics of this home are the epitome of timeless elegance. Every detail is geared toward creating an upscale retreat from the hectic pace of day-to-day life. A neutral backdrop and an abundance of natural light, paired with vibrant accents of yellow, blues, greens and mixed metals shine throughout the home.

Architecture, Construction Management, Interior Design, Art Curation & Real Estate Advisement by Chango & Co.
Construction by MXA Development, Inc.
Photography by Sarah Elliott
See the home tour feature in Domino Magazine

Photography: Regan Wood Photography
Idéer för mellanstora funkis svart badrum med dusch, med släta luckor, skåp i mellenmörkt trä, svart kakel, mosaik, skiffergolv, ett fristående handfat, svart golv, med dusch som är öppen, en dusch i en alkov, kaklad bänkskiva och svarta väggar
Idéer för mellanstora funkis svart badrum med dusch, med släta luckor, skåp i mellenmörkt trä, svart kakel, mosaik, skiffergolv, ett fristående handfat, svart golv, med dusch som är öppen, en dusch i en alkov, kaklad bänkskiva och svarta väggar

The master suite pulls from this dark bronze pallet. A custom stain was created from the exterior. The exterior mossy bronze-green on the window sashes and shutters was the inspiration for the stain. The walls and ceilings are planks and then for a calming and soothing effect, custom window treatments that are in a dark bronze velvet were added. In the master bath, it feels like an enclosed sleeping porch, The vanity is placed in front of the windows so there is a view out to the lake when getting ready each morning. Custom brass framed mirrors hang over the windows. The vanity is an updated design with random width and depth planks. The hardware is brass and bone. The countertop is lagos azul limestone.
35 350 foton på hem
6


















