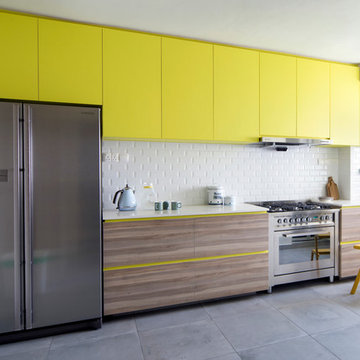2 924 foton på hem

Following extensive refurbishment, the owners of this converted malthouse replaced their small and cramped 70s style kitchen with a leading edge yet artisan-built kitchen that truly is the heart of the home
The solid wood cabinets contrast beautifully with the sandstone floor and the large cooking hearth, with the island being the focus of this working kitchen.
To complement the kitchen, Hill Farm also created a handmade table complete with matching granite top. The perfect place for a brew!
Photo: Clive Doyle
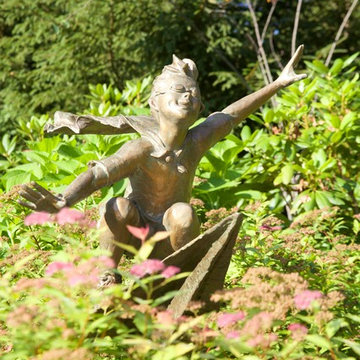
Robin G. London, Gary Lee Price
Inredning av en medelhavsstil mycket stor uteplats på baksidan av huset, med utekök, en pergola och naturstensplattor
Inredning av en medelhavsstil mycket stor uteplats på baksidan av huset, med utekök, en pergola och naturstensplattor

James Kruger, LandMark Photography
Interior Design: Martha O'Hara Interiors
Architect: Sharratt Design & Company
Idéer för stora vintage kök, med en rustik diskho, bänkskiva i kalksten, en köksö, skåp i mörkt trä, mörkt trägolv, rostfria vitvaror, brunt golv, beige stänkskydd, stänkskydd i stenkakel och luckor med infälld panel
Idéer för stora vintage kök, med en rustik diskho, bänkskiva i kalksten, en köksö, skåp i mörkt trä, mörkt trägolv, rostfria vitvaror, brunt golv, beige stänkskydd, stänkskydd i stenkakel och luckor med infälld panel
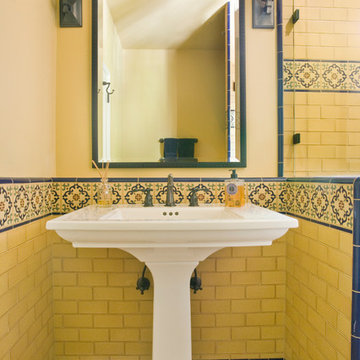
Inspiration för ett mellanstort medelhavsstil badrum med dusch, med ett piedestal handfat, gul kakel, tunnelbanekakel, beige väggar och klinkergolv i keramik

A simple desert plant palette complements the clean Modernist lines of this Arcadia-area home. Architect C.P. Drewett says the exterior color palette lightens the residence’s sculptural forms. “We also painted it in the springtime,” Drewett adds. “It’s a time of such rejuvenation, and every time I’m involved in a color palette during spring, it reflects that spirit.”
Featured in the November 2008 issue of Phoenix Home & Garden, this "magnificently modern" home is actually a suburban loft located in Arcadia, a neighborhood formerly occupied by groves of orange and grapefruit trees in Phoenix, Arizona. The home, designed by architect C.P. Drewett, offers breathtaking views of Camelback Mountain from the entire main floor, guest house, and pool area. These main areas "loft" over a basement level featuring 4 bedrooms, a guest room, and a kids' den. Features of the house include white-oak ceilings, exposed steel trusses, Eucalyptus-veneer cabinetry, honed Pompignon limestone, concrete, granite, and stainless steel countertops. The owners also enlisted the help of Interior Designer Sharon Fannin. The project was built by Sonora West Development of Scottsdale, AZ.

Photographer: Tom Crane
Foto på ett stort vintage allrum med öppen planlösning, med ett finrum, beige väggar, heltäckningsmatta, en standard öppen spis och en spiselkrans i sten
Foto på ett stort vintage allrum med öppen planlösning, med ett finrum, beige väggar, heltäckningsmatta, en standard öppen spis och en spiselkrans i sten
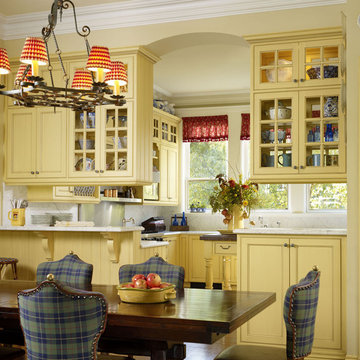
Photography: César Rubio
Bild på ett kök och matrum, med luckor med profilerade fronter, gula skåp, vitt stänkskydd, stänkskydd i sten, marmorbänkskiva och rostfria vitvaror
Bild på ett kök och matrum, med luckor med profilerade fronter, gula skåp, vitt stänkskydd, stänkskydd i sten, marmorbänkskiva och rostfria vitvaror

Exempel på ett avskilt, stort modernt u-kök, med skåp i mörkt trä, en undermonterad diskho, granitbänkskiva, grått stänkskydd, stänkskydd i tunnelbanekakel, rostfria vitvaror, mellanmörkt trägolv och skåp i shakerstil

Bathroom remodel. Wanted to keep the vintage charm with new refreshed finishes. New marble flooring, new claw foot tub, custom glass shower.
Idéer för mellanstora vintage vitt en-suite badrum, med vita skåp, ett badkar med tassar, en hörndusch, en toalettstol med hel cisternkåpa, vit kakel, tunnelbanekakel, blå väggar, ett nedsänkt handfat, marmorbänkskiva, flerfärgat golv, dusch med gångjärnsdörr och luckor med infälld panel
Idéer för mellanstora vintage vitt en-suite badrum, med vita skåp, ett badkar med tassar, en hörndusch, en toalettstol med hel cisternkåpa, vit kakel, tunnelbanekakel, blå väggar, ett nedsänkt handfat, marmorbänkskiva, flerfärgat golv, dusch med gångjärnsdörr och luckor med infälld panel

The family living in this shingled roofed home on the Peninsula loves color and pattern. At the heart of the two-story house, we created a library with high gloss lapis blue walls. The tête-à-tête provides an inviting place for the couple to read while their children play games at the antique card table. As a counterpoint, the open planned family, dining room, and kitchen have white walls. We selected a deep aubergine for the kitchen cabinetry. In the tranquil master suite, we layered celadon and sky blue while the daughters' room features pink, purple, and citrine.

Klassisk inredning av ett stort avskilt allrum, med en väggmonterad TV, en hemmabar, mörkt trägolv, en standard öppen spis och en spiselkrans i sten
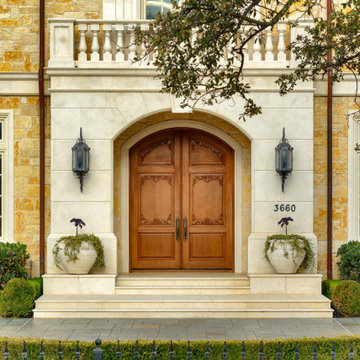
Front Doors
Inspiration för mycket stora entréer, med en enkeldörr och mellanmörk trädörr
Inspiration för mycket stora entréer, med en enkeldörr och mellanmörk trädörr

Inspiration för mellanstora moderna vitt kök, med en undermonterad diskho, släta luckor, gula skåp, bänkskiva i koppar, vitt stänkskydd, rostfria vitvaror, ljust trägolv och en köksö

Design Excellence Award winning kitchen.
The open kitchen and family room coordinate in colors and performance fabrics; the vertical striped chair backs are echoed in sofa throw pillows. The antique brass chandelier adds warmth and history. The island has a double custom edge countertop providing a unique feature to the island, adding to its importance. The breakfast nook with custom banquette has coordinated performance fabrics. Photography: Lauren Hagerstrom
Photography-LAUREN HAGERSTROM
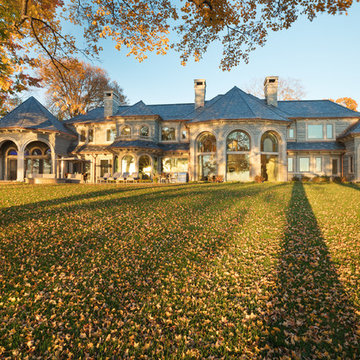
Builder: John Kraemer & Sons | Design: Sharratt Design | Interior Design: Bruce Kading Interior Design | Landscaping: Keenan & Sveiven | Photography: Landmark Photography
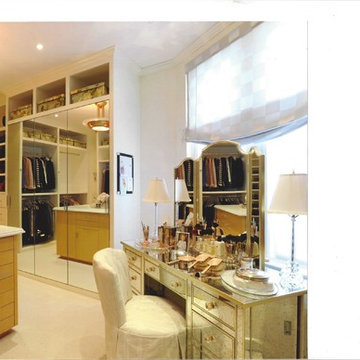
A glamorous dressing room/closet with faux-painted walls, a storage island, custom built-in shoe closet, antique mirrored vanity, art deco chandelier, and soft roman shade.

JACOB HAND PHOTOGRAPHY
Idéer för ett mellanstort klassiskt badrum med dusch, med flerfärgade väggar och skåp i ljust trä
Idéer för ett mellanstort klassiskt badrum med dusch, med flerfärgade väggar och skåp i ljust trä
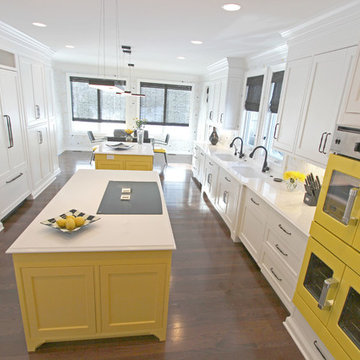
This stunning black and white kitchen with its punch of yellow was designed for a couple who love to cook and maintain a kosher kitchen. The attention to detail is incredible and evident - the storage use, amenities, the perimeter crown molding treatment, the convection double French door ovens, induction cooktop and cordless control blinds. The cabinets installed on the perimeter are Custom Wood Products Maple Vinyl, Bright White, Dull Rubbed and for the Islands custom painted to match Golden Orchards #329 Benjamin Moore accented with Chareau Collection ! Chalet knobs and pulls. Cambria Whitecliff Quartz was installed on the countertops with two Franke Fireclay Undermount sinks. Delta Brizo Venuto in Black faucets were installed. Jenn Aire 42" French door panel refrigerator, G.E. 36" Induction Cooktop and Downdraft, American Range 30" Yellow Double Ovens, Bosch dishwashers and Wolf 30" Warming drawer.
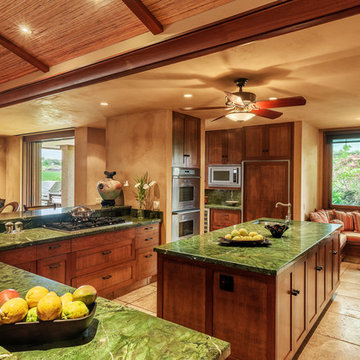
Inredning av ett exotiskt stort kök, med en enkel diskho, granitbänkskiva, rostfria vitvaror, travertin golv och en köksö
2 924 foton på hem
3



















