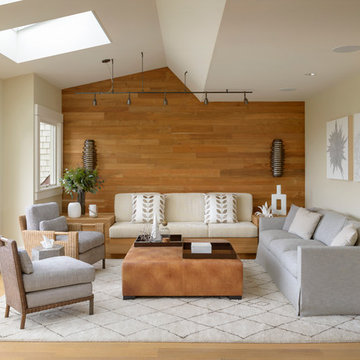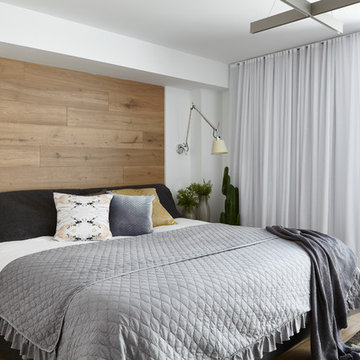23 foton på hem

Nestled into sloping topography, the design of this home allows privacy from the street while providing unique vistas throughout the house and to the surrounding hill country and downtown skyline. Layering rooms with each other as well as circulation galleries, insures seclusion while allowing stunning downtown views. The owners' goals of creating a home with a contemporary flow and finish while providing a warm setting for daily life was accomplished through mixing warm natural finishes such as stained wood with gray tones in concrete and local limestone. The home's program also hinged around using both passive and active green features. Sustainable elements include geothermal heating/cooling, rainwater harvesting, spray foam insulation, high efficiency glazing, recessing lower spaces into the hillside on the west side, and roof/overhang design to provide passive solar coverage of walls and windows. The resulting design is a sustainably balanced, visually pleasing home which reflects the lifestyle and needs of the clients.
Photography by Andrew Pogue

Dallas & Harris Photography
Inspiration för en stor funkis ingång och ytterdörr, med vita väggar, klinkergolv i porslin, en pivotdörr, mellanmörk trädörr och grått golv
Inspiration för en stor funkis ingång och ytterdörr, med vita väggar, klinkergolv i porslin, en pivotdörr, mellanmörk trädörr och grått golv

An industrial modern design + build project placed among the trees at the top of a hill. More projects at www.IversonSignatureHomes.com
2012 KaDa Photography
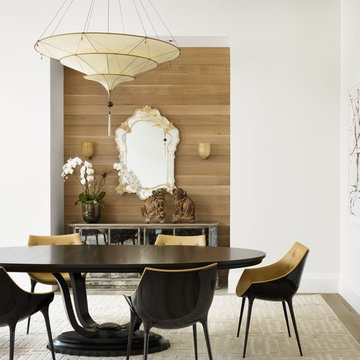
Casey Dunn Photography
Inspiration för moderna matplatser, med vita väggar och mörkt trägolv
Inspiration för moderna matplatser, med vita väggar och mörkt trägolv
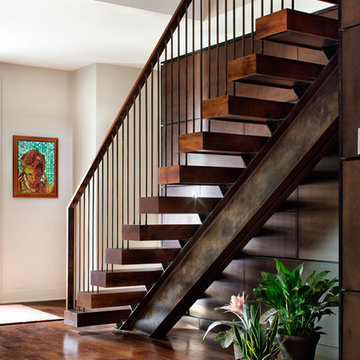
Design: Mark Lind
Project Management: Jon Strain
Photography: Paul Finkel, 2012
Exempel på en modern flytande trappa i trä, med öppna sättsteg och räcke i flera material
Exempel på en modern flytande trappa i trä, med öppna sättsteg och räcke i flera material
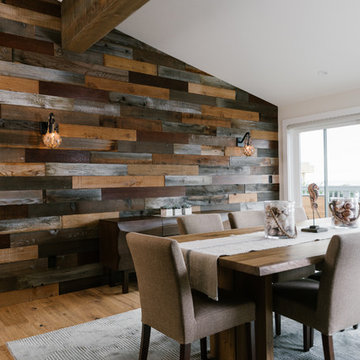
Wood re-used from demolition. this home had not been updated since the late 60's when it was built. Dining room looks out to the Pacific Ocean.
Exempel på en stor maritim matplats med öppen planlösning, med mörkt trägolv och flerfärgade väggar
Exempel på en stor maritim matplats med öppen planlösning, med mörkt trägolv och flerfärgade väggar
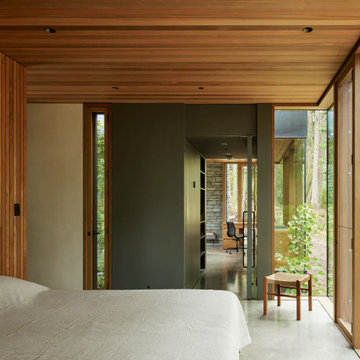
Glass and teak walls with a cedar ceiling comprise this bedroom. Views into home office in the background.
Exempel på ett modernt huvudsovrum, med betonggolv, bruna väggar och grått golv
Exempel på ett modernt huvudsovrum, med betonggolv, bruna väggar och grått golv
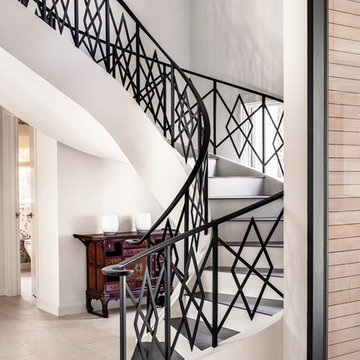
Casey Dunn Photography
Idéer för stora funkis svängda trappor, med klinker och sättsteg i målat trä
Idéer för stora funkis svängda trappor, med klinker och sättsteg i målat trä
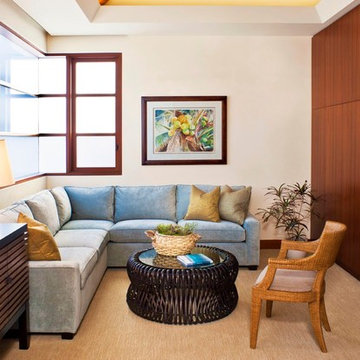
Grey Crawford Photography
Idéer för ett modernt avskilt allrum, med beige väggar, heltäckningsmatta och en inbyggd mediavägg
Idéer för ett modernt avskilt allrum, med beige väggar, heltäckningsmatta och en inbyggd mediavägg
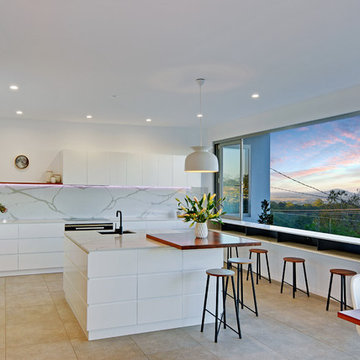
We have been producing high quality joinery for this builder for many years and when it came to doing his own home we had the privilege of producing not only this one of kind kitchen but also many other beautiful spaces in the home.
They were after minimalistic and uninterrupted lines so that the spaces always felt neat and tidy. The 3 main finishes of Marble, Timber and 2 Pack can create just as much impact without over designing.
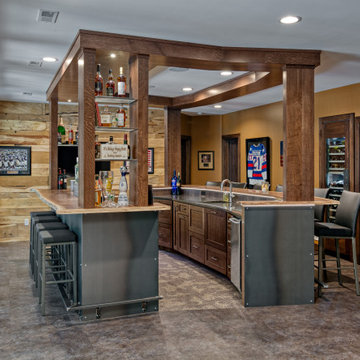
Idéer för att renovera en stor vintage bruna parallell brunt hemmabar med stolar, med en undermonterad diskho, skåp i shakerstil, skåp i mellenmörkt trä, träbänkskiva, brunt golv, brunt stänkskydd, stänkskydd i trä och vinylgolv
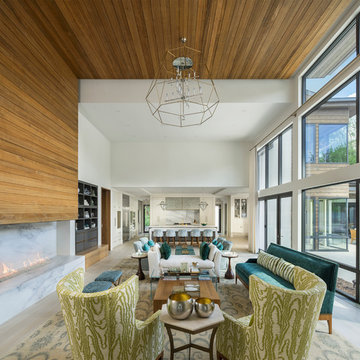
Photos: Josh Caldwell
Inspiration för mycket stora moderna allrum med öppen planlösning, med vita väggar, en bred öppen spis, en spiselkrans i sten, ljust trägolv och beiget golv
Inspiration för mycket stora moderna allrum med öppen planlösning, med vita väggar, en bred öppen spis, en spiselkrans i sten, ljust trägolv och beiget golv
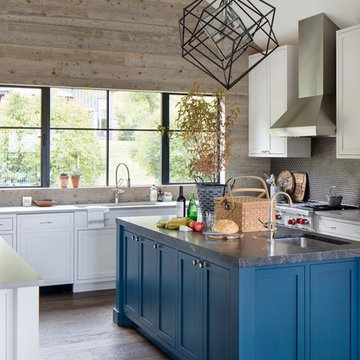
Interiors by O'Brien & Muse (www.obrienandmuse.com)
Inspiration för stora rustika grått u-kök, med skåp i shakerstil, mörkt trägolv, en köksö, en undermonterad diskho, vita skåp, grått stänkskydd, stänkskydd i mosaik, rostfria vitvaror och brunt golv
Inspiration för stora rustika grått u-kök, med skåp i shakerstil, mörkt trägolv, en köksö, en undermonterad diskho, vita skåp, grått stänkskydd, stänkskydd i mosaik, rostfria vitvaror och brunt golv
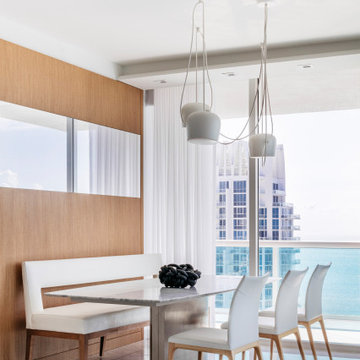
ABOUT THIS PROJECT:
SoFi is home to one of our latest projects: Portofino. The sought-after South Beach location, also known as South of Fifth, is a fantastic blend of Art Deco buildings, contemporary residential architecture, and gleaming high rises.
TASK:
Our clients wanted a sophisticated design and tasked us with completely gutting and transforming their 2700 square foot space.
SCOPE:
Our team remodeled the kitchen, dining room, living room, three bedrooms, and three bathrooms. We installed wood floors in the bedrooms and white marble in the common areas. The clients were after a sophisticated space, so we used a clean color palette with accents of oak and lots of wood wall paneling. Britto Charette also designed custom headboards, feature walls, and unique storage solutions that will help our clients really maximize the use of their space.
CHALLENGE:
Our team loves a challenge and we found a fun one in Portofino: our clients are tall but the ceilings are short. What to do? With the help of our fantastic construction specialists, we were able to raise the ceilings, providing the perfect solution for our clients.
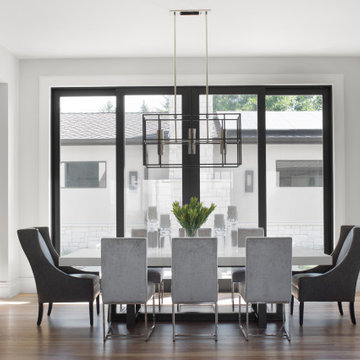
Inspiration för stora moderna separata matplatser, med vita väggar, ljust trägolv och brunt golv
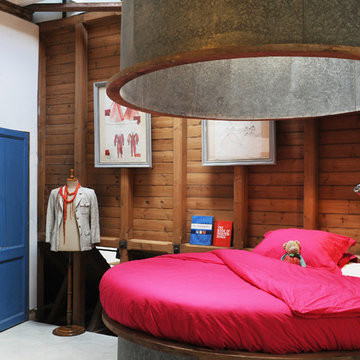
RODOLPHE ROBIN - IMAGES DU JOUR
Foto på ett stort eklektiskt barnrum kombinerat med sovrum
Foto på ett stort eklektiskt barnrum kombinerat med sovrum
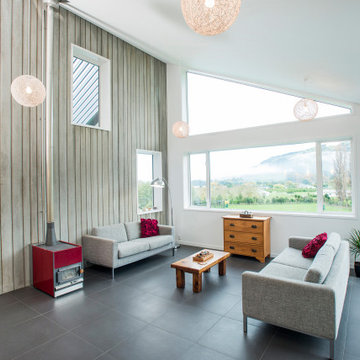
The main living pavilion features a large concrete wall with offset cedar formwork to match the exterior cladding of the family home. Clean, white walls to the entirety of the room further define and focuses the views beyond.
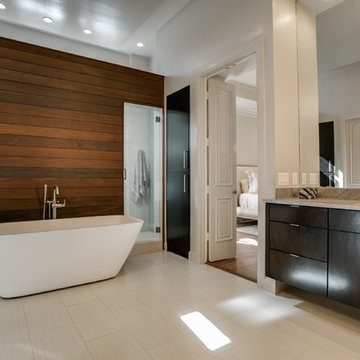
Inredning av ett modernt stort en-suite badrum, med släta luckor, skåp i mörkt trä, granitbänkskiva, ett fristående badkar, en dubbeldusch, porslinskakel, klinkergolv i porslin och vita väggar
23 foton på hem
1



















