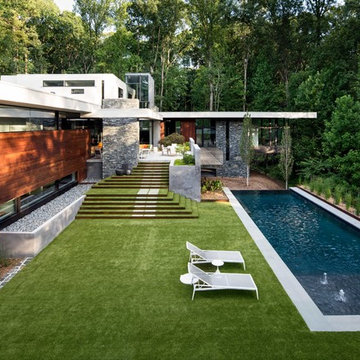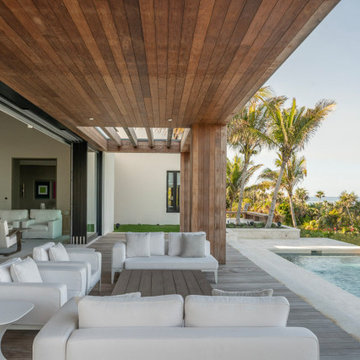57 foton på hem
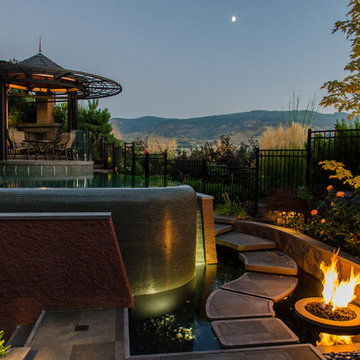
55' of continuously curved infinity edge incorporating full radius cap to keep water adhered to wall, avoiding splash out from narrow elevated runnel troughs, along with providing pristine operational silence.
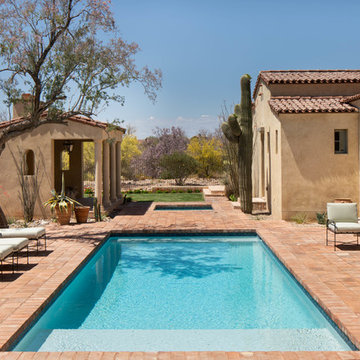
The backyard is designed around a traditional rectangular pool, with custom-sized fired adobe pavers crafted in Mexico specifically for the project. The large steel sash window and door assembly, 12 feet tall and 12 feet wide, offers a luxurious view of the pool courtyard, and the view continues to the lushly vegatated Reatta Wash and up to the mountains beyond. The house wraps around the pool area, creating an "estate" feel that is more commonly in nearby residences of far grander sizes. The tones of three-coat stucco wall finish blend perfectly with the pavers, water, and desert vegetation to create an authentic and satisfying environment, well suited to Scottsdale's climate. Design Principal: Gene Kniaz, Spiral Architects; General Contractor: Eric Linthicum, Linthicum Custom Builders; Photo: Josh Wells, Sun Valley Photo
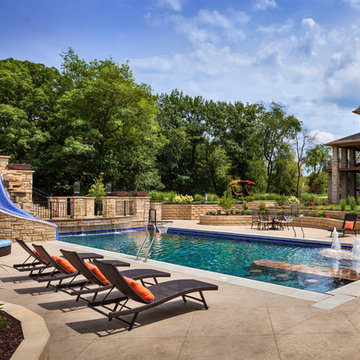
23' x 57' Rectangle Pool with stone Tanning Ledge and custom beach entry. Custom Glass Mosaic water slide and water features off of jumping area into deep end of pool. Automatic pool safety cover. Two basketball hoops for the ultimate pool basketball! Fire bowls and Lanterns light the deep end patio with custom steps up the gorgeous tile slide.
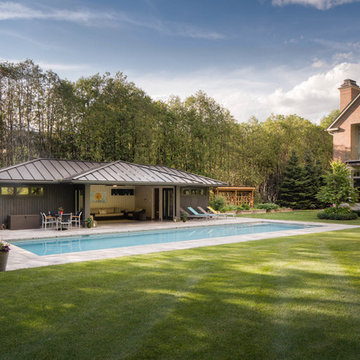
Overview of pool house, pool, seating areas and raised vegetable planters.
Idéer för en stor klassisk träningspool på baksidan av huset, med poolhus och naturstensplattor
Idéer för en stor klassisk träningspool på baksidan av huset, med poolhus och naturstensplattor
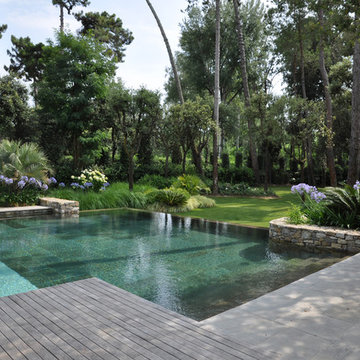
Dal solarium in legno della piscina si apre una vista mozzafiato sul parco. La piscina è impreziosita da bordure fiorite di agapanti, penniseto, carex e palme nane.
Giuseppe Lunardini
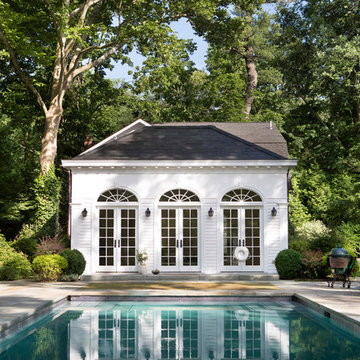
The pool house and its pool area are a picture perfect retreat.
Bild på ett mycket stort vintage vitt trähus, med två våningar, pulpettak och tak med takplattor
Bild på ett mycket stort vintage vitt trähus, med två våningar, pulpettak och tak med takplattor
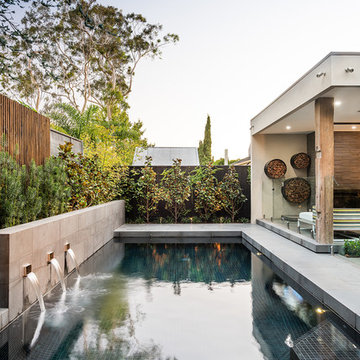
Tim Turner Photographer
Inspiration för mellanstora moderna rektangulär pooler på baksidan av huset, med en fontän och betongplatta
Inspiration för mellanstora moderna rektangulär pooler på baksidan av huset, med en fontän och betongplatta
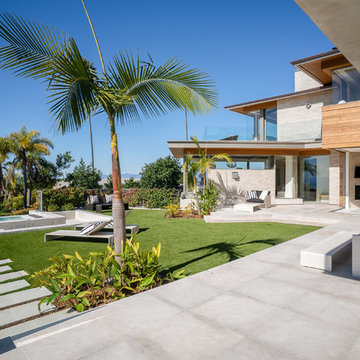
Idéer för mycket stora maritima bakgårdar i full sol på sommaren, med en trädgårdsgång och marksten i betong
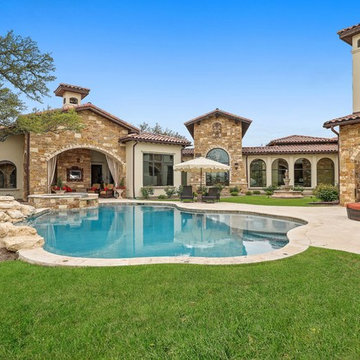
Tuscan Mediterranean Villa locate it in Cordillera Ranch in a 14 acre lot, house designed by OSCAR E FLORES DESIGN STUDIO builder by TODD GLOWKA BUILDERS
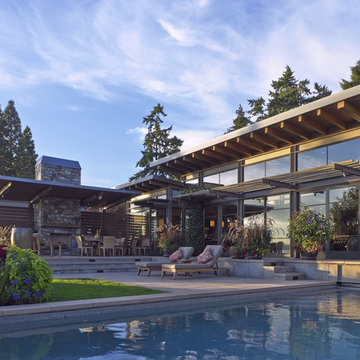
Patrick Barta
Bild på en stor funkis rektangulär träningspool på baksidan av huset, med marksten i betong
Bild på en stor funkis rektangulär träningspool på baksidan av huset, med marksten i betong
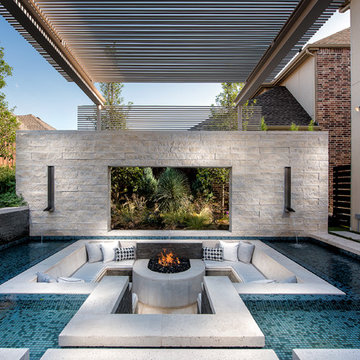
Photographs by Jimi Smith Photography
Bild på en stor medelhavsstil uteplats, med marksten i betong, en fontän och ett lusthus
Bild på en stor medelhavsstil uteplats, med marksten i betong, en fontän och ett lusthus
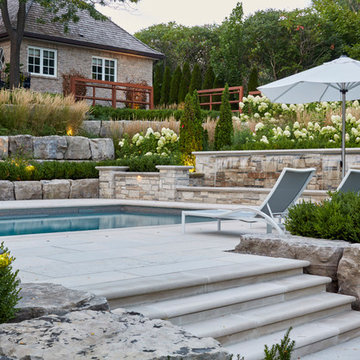
With a lengthy list of ideas about how to transform their backyard, the clients were excited to see what we could do. Existing features on site needed to be updated and in-cooperated within the design. The view from each angle of the property was already outstanding and we didn't want the design to feel out of place. We had to make the grade changes work to our advantage, each separate space had to have a purpose. The client wanted to use the property for charity events, so a large flat turf area was constructed at the back of the property, perfect for setting up tables, chairs and a stage if needed. It also created the perfect look out point into the back of the property, dropping off into a ravine. A lot of focus throughout the project was the plant selection. With a large amount of garden beds, we wanted to maintain a clean and formal look, while still offering seasonal interest. We did this by edging the beds with boxwoods, adding white hydrangeas throughout the beds for constant colour, and subtle pops of purple and yellow. This along with the already breathtaking natural backdrop of the space, is more than enough to make this project stand out.
Photographer: Jason Hartog Photography
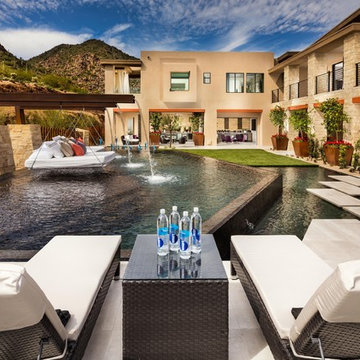
This beautiful Toll Brothers designed outdoor living space is accented with Coronado Stone Products Playa Vista Limestone / Cream. The gorgeous pool and indoor-outdoor living space is tied together with the unique stone veneer textures and colors. This is the perfect environment to enjoy summertime fun with family and friends!
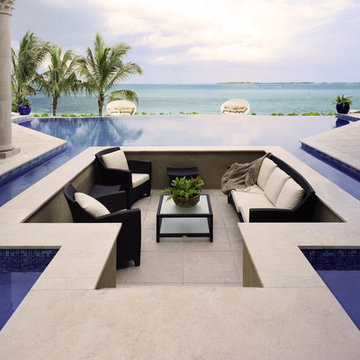
Foto på en mycket stor vintage infinitypool på baksidan av huset, med kakelplattor
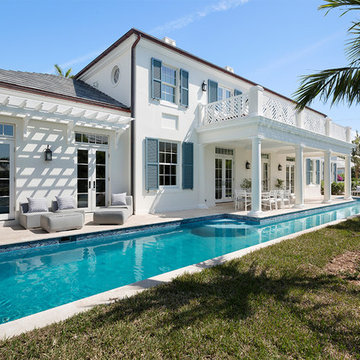
Pool
Foto på ett mellanstort maritimt vitt hus, med två våningar, valmat tak och tak i shingel
Foto på ett mellanstort maritimt vitt hus, med två våningar, valmat tak och tak i shingel
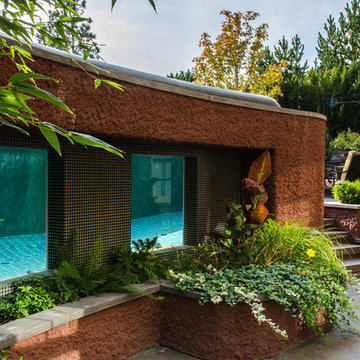
The lower level family room sits out of view to the right of this picture. When looking out of the family room you see the pool wall, a mere 7' away. I incorporated three acrylic windows in the pool wall to both extend the visual distance and to provide additional light into the lower walkway area...at night, with the pool lit, the outlook from the family room is enchanting.
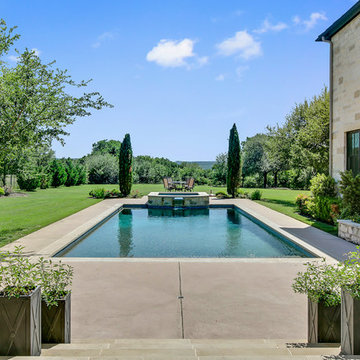
John Siemering Homes. Custom Home Builder in Austin, TX
Klassisk inredning av en stor rektangulär pool på baksidan av huset, med spabad och betongplatta
Klassisk inredning av en stor rektangulär pool på baksidan av huset, med spabad och betongplatta
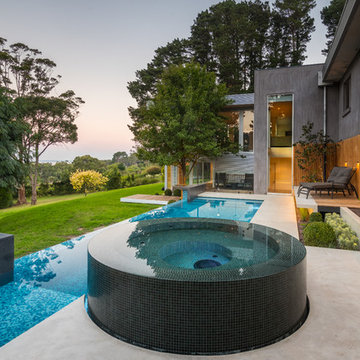
Too many features to list, this infinity pool with a 360" reflection spa is integrated seamlessly into a landscape setting of eggshell floating polished concrete floors and flower beds, black polished concrete plinths, decking and spectacular fauna.
The pool and floating slabs are accentuated with coloured led lights illuminating the custom blended bisazza tiles.
In essence this pool was built to impress, whether used to relax or party, it has it all.
57 foton på hem
2



















