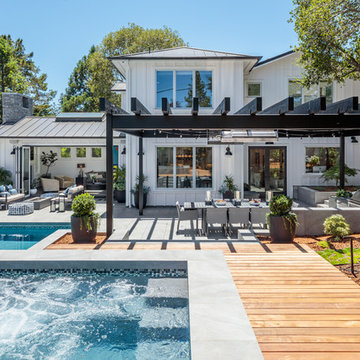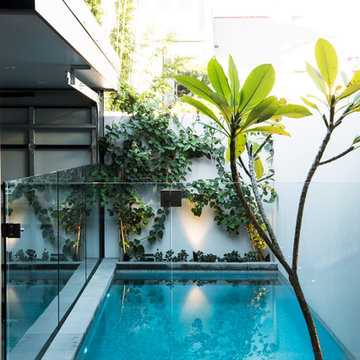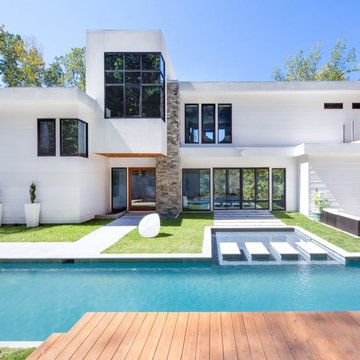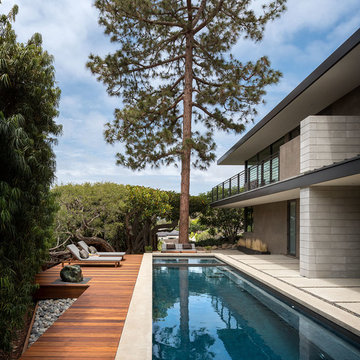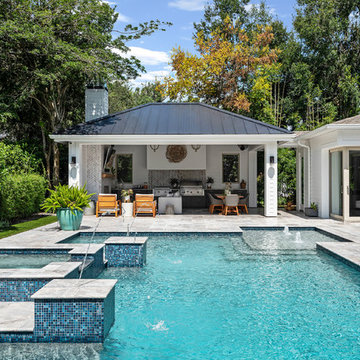662 foton på hem
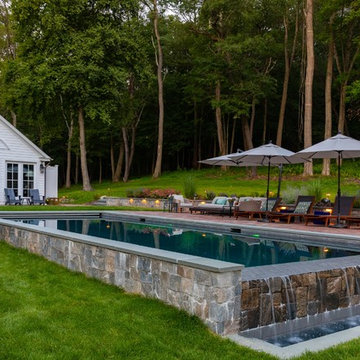
Inspiration för en vintage rektangulär träningspool på baksidan av huset, med en fontän
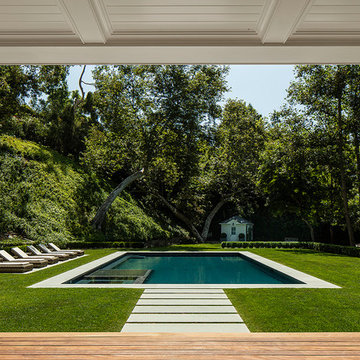
Manolo Langis
Idéer för vintage rektangulär pooler på baksidan av huset, med poolhus
Idéer för vintage rektangulär pooler på baksidan av huset, med poolhus
Hitta den rätta lokala yrkespersonen för ditt projekt

Klopf Architecture and Outer space Landscape Architects designed a new warm, modern, open, indoor-outdoor home in Los Altos, California. Inspired by mid-century modern homes but looking for something completely new and custom, the owners, a couple with two children, bought an older ranch style home with the intention of replacing it.
Created on a grid, the house is designed to be at rest with differentiated spaces for activities; living, playing, cooking, dining and a piano space. The low-sloping gable roof over the great room brings a grand feeling to the space. The clerestory windows at the high sloping roof make the grand space light and airy.
Upon entering the house, an open atrium entry in the middle of the house provides light and nature to the great room. The Heath tile wall at the back of the atrium blocks direct view of the rear yard from the entry door for privacy.
The bedrooms, bathrooms, play room and the sitting room are under flat wing-like roofs that balance on either side of the low sloping gable roof of the main space. Large sliding glass panels and pocketing glass doors foster openness to the front and back yards. In the front there is a fenced-in play space connected to the play room, creating an indoor-outdoor play space that could change in use over the years. The play room can also be closed off from the great room with a large pocketing door. In the rear, everything opens up to a deck overlooking a pool where the family can come together outdoors.
Wood siding travels from exterior to interior, accentuating the indoor-outdoor nature of the house. Where the exterior siding doesn’t come inside, a palette of white oak floors, white walls, walnut cabinetry, and dark window frames ties all the spaces together to create a uniform feeling and flow throughout the house. The custom cabinetry matches the minimal joinery of the rest of the house, a trim-less, minimal appearance. Wood siding was mitered in the corners, including where siding meets the interior drywall. Wall materials were held up off the floor with a minimal reveal. This tight detailing gives a sense of cleanliness to the house.
The garage door of the house is completely flush and of the same material as the garage wall, de-emphasizing the garage door and making the street presentation of the house kinder to the neighborhood.
The house is akin to a custom, modern-day Eichler home in many ways. Inspired by mid-century modern homes with today’s materials, approaches, standards, and technologies. The goals were to create an indoor-outdoor home that was energy-efficient, light and flexible for young children to grow. This 3,000 square foot, 3 bedroom, 2.5 bathroom new house is located in Los Altos in the heart of the Silicon Valley.
Klopf Architecture Project Team: John Klopf, AIA, and Chuang-Ming Liu
Landscape Architect: Outer space Landscape Architects
Structural Engineer: ZFA Structural Engineers
Staging: Da Lusso Design
Photography ©2018 Mariko Reed
Location: Los Altos, CA
Year completed: 2017
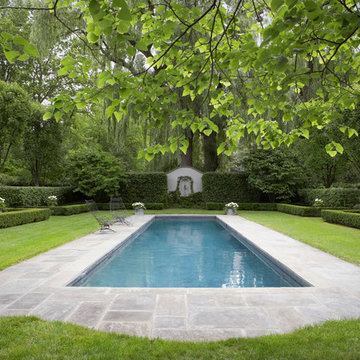
Inredning av en klassisk stor rektangulär baddamm på baksidan av huset, med kakelplattor
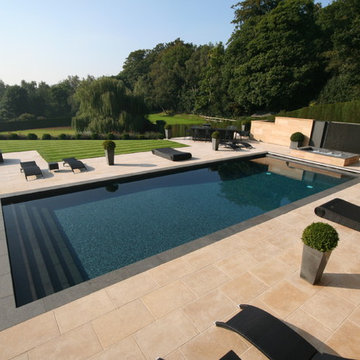
Charcoal mosaic tiles give a beautiful turquoise colour to the water with flamed granite steps and coping stones and limestone paving on terrace
Foto på en funkis pool
Foto på en funkis pool
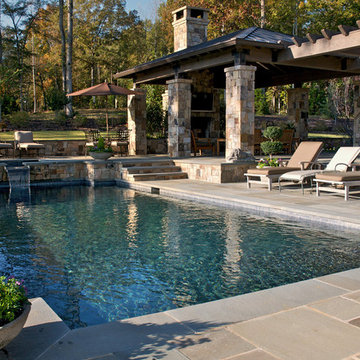
Foto på en mellanstor rustik pool på baksidan av huset, med en fontän och naturstensplattor
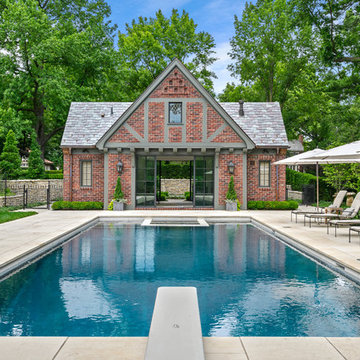
Steeply pitched roofs, brick exterior with half-timbering, and steel windows and doors which are all common features to the English Tudor style. While staying true to the character of the property and architectural style, unique detailing like bracketed arbors make it well suited for its garden setting.
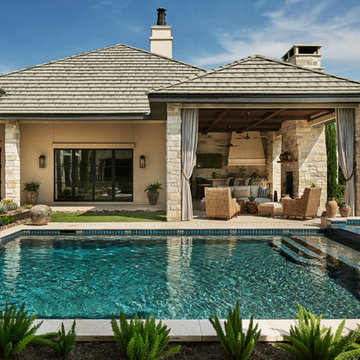
Matthew Niemann Photography
www.matthewniemann.com
Exempel på en medelhavsstil rektangulär pool på baksidan av huset, med spabad
Exempel på en medelhavsstil rektangulär pool på baksidan av huset, med spabad
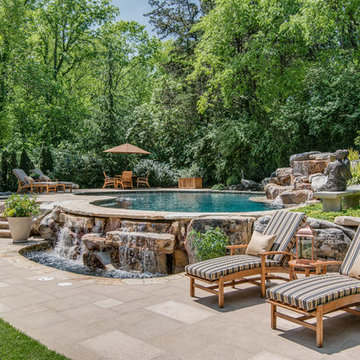
Medelhavsstil inredning av en njurformad pool på baksidan av huset, med en fontän

Photo by Scott Pease
Idéer för en klassisk pool på baksidan av huset, med spabad och marksten i betong
Idéer för en klassisk pool på baksidan av huset, med spabad och marksten i betong

Situated on a private cove of Lake Lanier this stunning project is the essence of Indoor-outdoor living and embraces all the best elements of its natural surroundings. The pool house features an open floor plan with a kitchen, bar and great room combination and panoramic doors that lead to an eye-catching infinity edge pool and negative knife edge spa. The covered pool patio offers a relaxing and intimate setting for a quiet evening or watching sunsets over the lake. The adjacent flagstone patio, grill area and unobstructed water views create the ideal combination for entertaining family and friends while adding a touch of luxury to lakeside living.
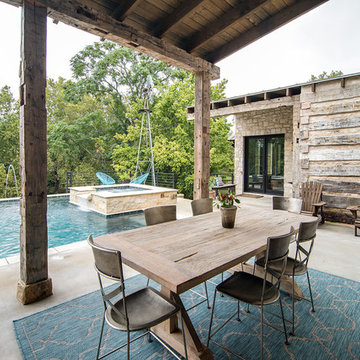
Bild på en mellanstor lantlig uteplats på baksidan av huset, med betongplatta och takförlängning
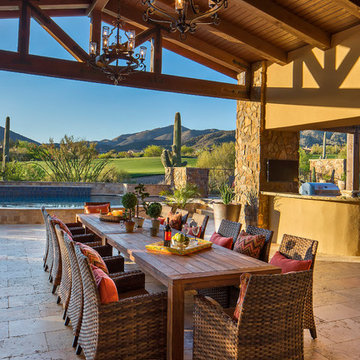
©ThompsonPhotographic.com 2015
Paddy O' Furniture / Scottsdale, Az.
Foto på en medelhavsstil uteplats, med takförlängning
Foto på en medelhavsstil uteplats, med takförlängning
662 foton på hem

Exterior
Inredning av ett lantligt mycket stort vitt hus, med två våningar, tak i metall och sadeltak
Inredning av ett lantligt mycket stort vitt hus, med två våningar, tak i metall och sadeltak
1



















