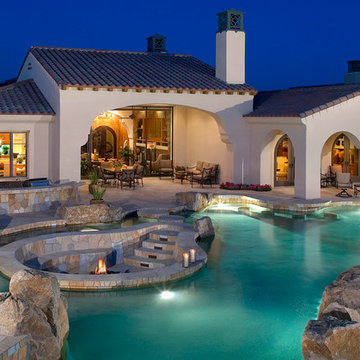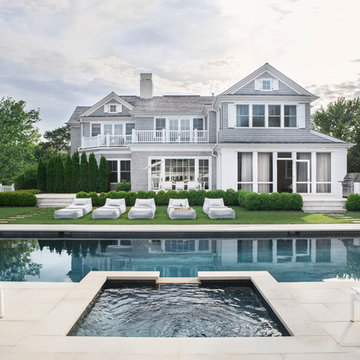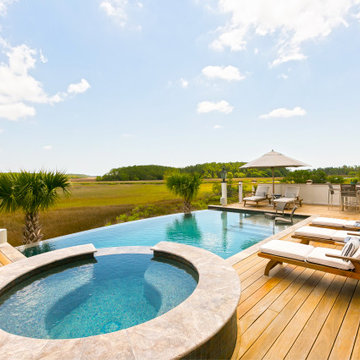8 foton på hem
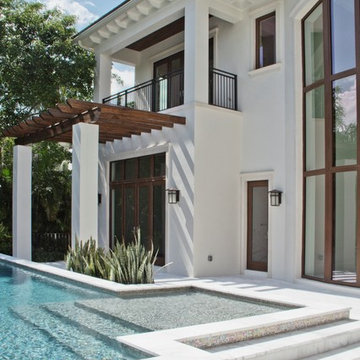
Hollub Homes, Interior design by Helene Hollub
Walnut trellis, limestone clad facade, eyebrow arches, clerestory glass, sicis glass accent pool tile, turkish white marble.
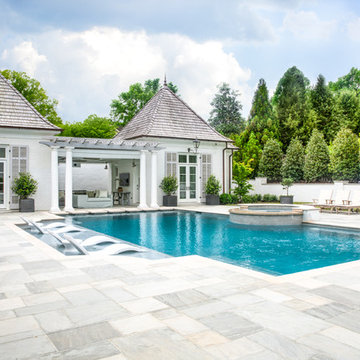
This blue ice sandstone terrace has a cooling effect to this comfortable outdoor living space that offers a wide-open area to lounge next to the custom-designed pool. The loggia exterior of limed brick connects to the main house right off the hearth room and is embellished with mahogany shutters flanking the French doors with a bleaching oil finish.
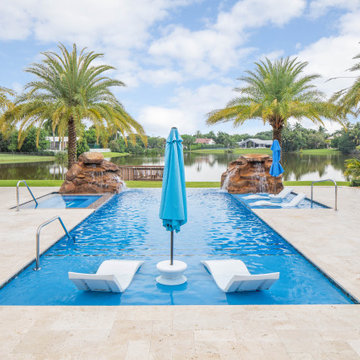
This amazing vanishing edge overlooks a beautiful lake and the spa is handicapped accessible! the beautiful
symmetric waterfalls on each side accentuates the rustic look of the architecture of the house! The tile that was
selected is quite unique as it displays a huge variety of different shades of browns and blues to match those
waterfalls!
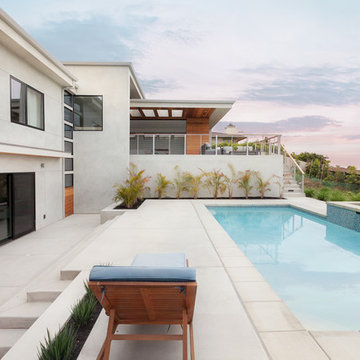
Idéer för mellanstora funkis rektangulär träningspooler på baksidan av huset, med spabad och betongplatta
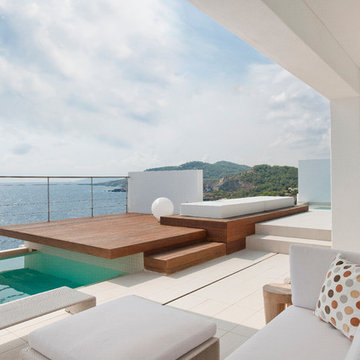
This commission involved the renovation and conversion of two duplex apartments into one single residence/retreat. The two existing external stairs were removed and replaced by a single internal staircase. This intervention made it possible to create one large outdoor area and maximise the existing view. The steel canopies and wooden sun terraces act as visual links between the two original living units. In collaboration with Minimum Arquitectura.
Foto's © Verne en Raül Candales Franch
8 foton på hem
1



















