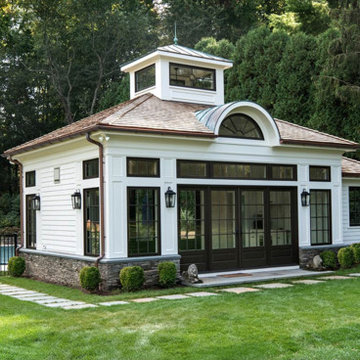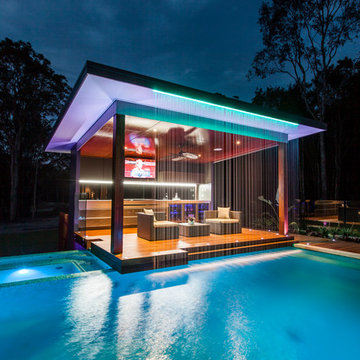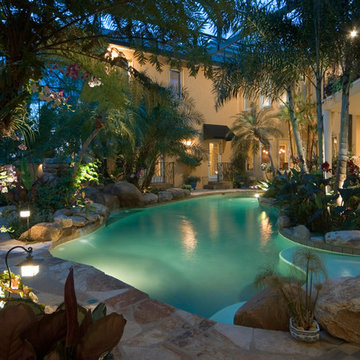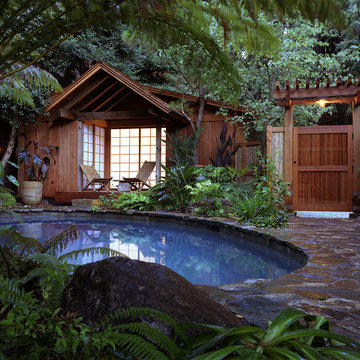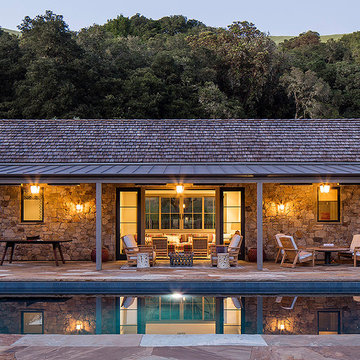27 foton på hem

Photo by Scott Pease
Idéer för en klassisk pool på baksidan av huset, med spabad och marksten i betong
Idéer för en klassisk pool på baksidan av huset, med spabad och marksten i betong
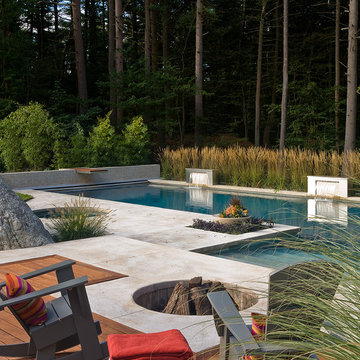
60' contemporary lap pool set in woodland setting with ledge outcrops and ornamental bamboo plantings. Cascading stairs lead to a lower fire pit area and continue into the pool below. Stainless steel fountains and ornamental grasses frame the pool edge.
Photography: Michael Lee

Frameless Pool fence and glass doors designed and installed by Frameless Impressions
Inspiration för en liten funkis rektangulär träningspool på baksidan av huset, med trädäck
Inspiration för en liten funkis rektangulär träningspool på baksidan av huset, med trädäck
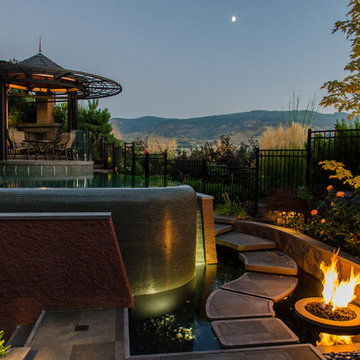
55' of continuously curved infinity edge incorporating full radius cap to keep water adhered to wall, avoiding splash out from narrow elevated runnel troughs, along with providing pristine operational silence.
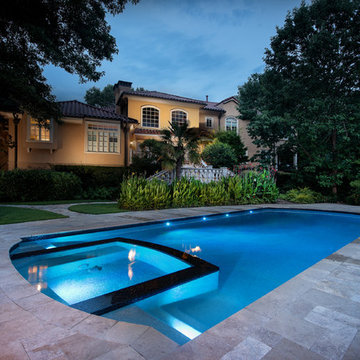
Photography: Jimi Smith Photography
Idéer för en stor medelhavsstil pool på baksidan av huset, med spabad
Idéer för en stor medelhavsstil pool på baksidan av huset, med spabad
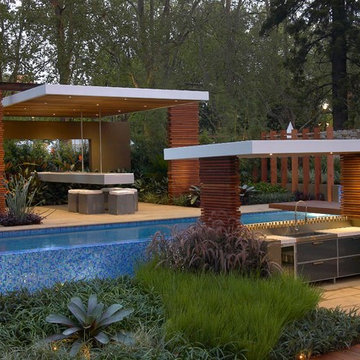
Rolling Stone Landscapes
Inspiration för en funkis pool, med poolhus
Inspiration för en funkis pool, med poolhus
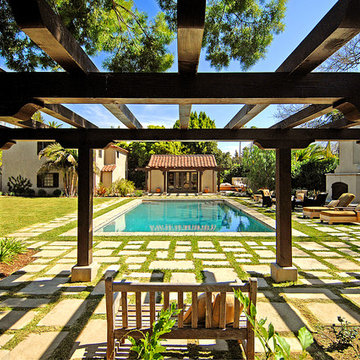
Photography by Everett Fenton Gidley.
Located in one of Pasadena's finest neighborhoods, this Marston & Mayberry-designed Mediterranean estate is adjacent to the Huntington Library and Botanical Gardens. Originally built in 1928 and painstaking re-constructed in 2007/2008, the entire property was meticulously renovated by our clients.
The end result is a stunning unification of old world craftsmanship exquisitely integrated with modern amenities that affords a graciously elegant yet comfortable environment.
Interior Design by Tommy Chambers
Architect David Serrurier
Builder Thomas Lake
Landscape Designer Mark Berry
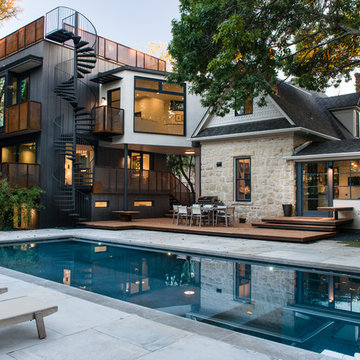
Casey Woods
Inspiration för en mellanstor funkis rektangulär träningspool på baksidan av huset
Inspiration för en mellanstor funkis rektangulär träningspool på baksidan av huset
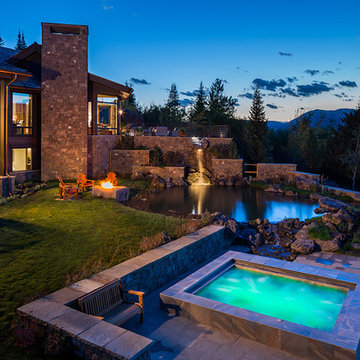
Karl Neumann Photography
Rustik inredning av en mycket stor rund baddamm på baksidan av huset, med spabad och naturstensplattor
Rustik inredning av en mycket stor rund baddamm på baksidan av huset, med spabad och naturstensplattor
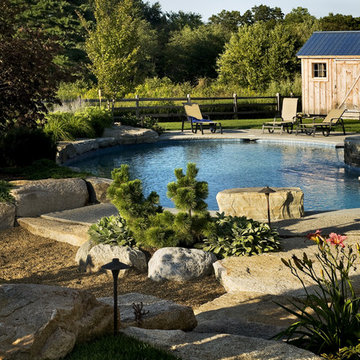
We designed the shed to fit with the feel of a rural farmstead.
Rob Karosis
Exempel på en lantlig rund pool
Exempel på en lantlig rund pool
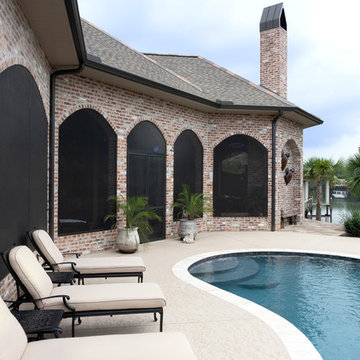
The exterior view of this outdoor kitchen highlights the purpose of its design. By building in a semicircle, they created a 180-degree view of the river that makes family and guests feel like they’re truly outside. Of course, they actually can go outside, where the Lakeview chaise lounges provide a spot to recline poolside.
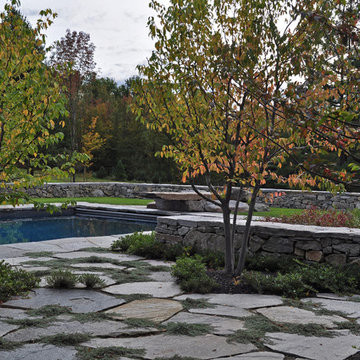
Shepard Butler Landscape Architecture, Inc.
Idéer för en klassisk pool, med naturstensplattor
Idéer för en klassisk pool, med naturstensplattor
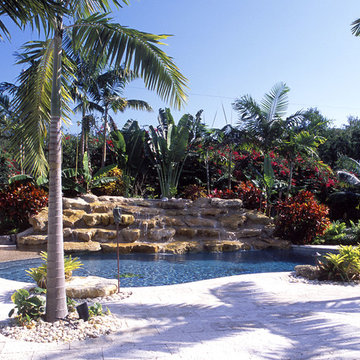
natural cab rock, waterfall lagoon, concrete pavers to mimic stamped coral, Jacuzzi
Hollub Homes, Interior design by Helene Hollub, Ken Hayden Photography
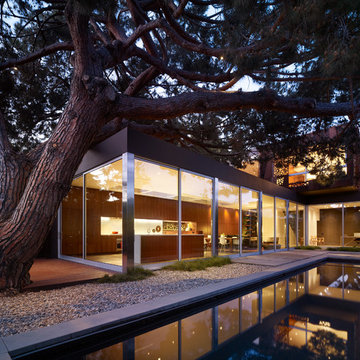
Benny Chan
Bild på en funkis rektangulär träningspool på baksidan av huset, med spabad och betongplatta
Bild på en funkis rektangulär träningspool på baksidan av huset, med spabad och betongplatta
27 foton på hem
1



















