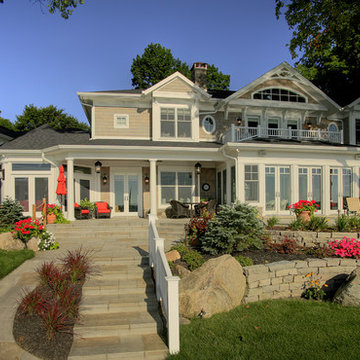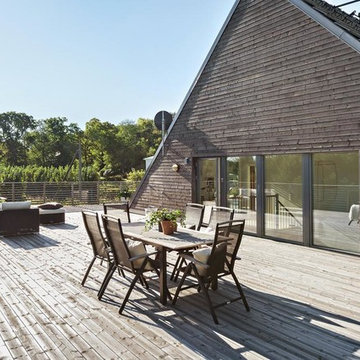33 foton på hem
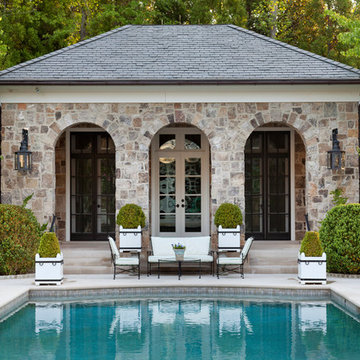
Pool terrace garden by Howard Design Studio. Cabana design by Norman Davenport Askins. photography: Emily Jenkins Followill
Idéer för en klassisk pool, med poolhus
Idéer för en klassisk pool, med poolhus

A 1980's townhouse located in the Fitler Square neighborhood of Philadelphia was in need of an upgrade. The project that resulted included substantial interior renovation to the four-story townhome overlooking the Schuylkill River.
The Owners desired a fresh interpretation of their existing space, more suited for entertaining and uncluttered modern living. This led to a reinvention of the modern master suite and a refocusing of architectural elements and materials throughout the home.
Originally comprised of a divided master bedroom, bathroom and office, the fourth floor was entirely redesigned to create a contemporary, open-plan master suite. The bedroom, now located in the center of the floor plan, is composed with custom built-in furniture and includes a glass terrarium and a wet bar. It is flanked by a dressing room on one side and a luxurious bathroom on the other, all open to one another both visually and by circulation. The bathroom includes a free-standing tub, glass shower, custom wood vanity, eco-conscious fireplace, and an outdoor terrace. The open plan allows for great breadth and a wealth of natural light, atypical of townhouse living.
The main entertaining floor houses the kitchen, dining area and living room. A sculptural ceiling defines the open dining area, while a long, low concrete hearth connects the new modern fireplace with the concrete stair treads leading up. The bright, neutral color palette of the walls and finishes contrasts against the blackened wood floors. Sleek but comfortable furnishing, dramatic recessed lighting, and a full-home speaker system complete the entertaining space.
Barry Halkin and Todd Mason Photography
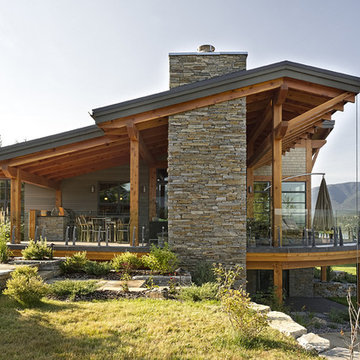
Contemporary Lakeside Residence
Photos: Crocodile Creative
Contractor: Quiniscoe Homes
Foto på ett mycket stort rustikt grått hus, med två våningar, blandad fasad, pulpettak och tak i metall
Foto på ett mycket stort rustikt grått hus, med två våningar, blandad fasad, pulpettak och tak i metall
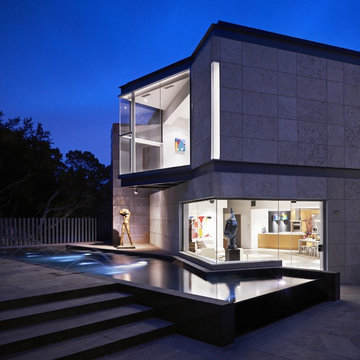
Inredning av ett modernt stort grått hus, med två våningar, platt tak och tak i mixade material
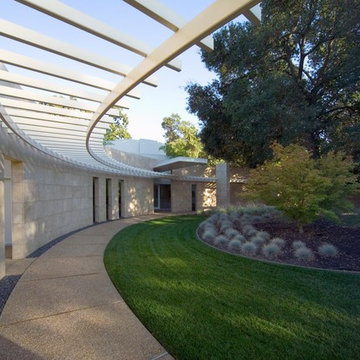
Foto på en stor funkis gårdsplan i delvis sol som tål torka, med en trädgårdsgång
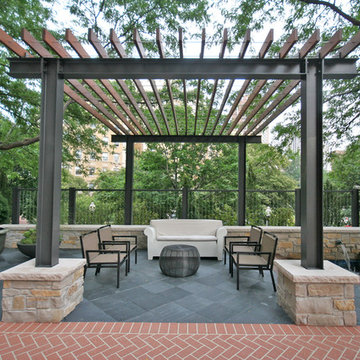
Landscape Architect: Jacobs/Ryan Associates, Photo Credit: Stephen Johnson
Bild på en stor funkis gårdsplan, med naturstensplattor och en pergola
Bild på en stor funkis gårdsplan, med naturstensplattor och en pergola

This home is in a rural area. The client was wanting a home reminiscent of those built by the auto barons of Detroit decades before. The home focuses on a nature area enhanced and expanded as part of this property development. The water feature, with its surrounding woodland and wetland areas, supports wild life species and was a significant part of the focus for our design. We orientated all primary living areas to allow for sight lines to the water feature. This included developing an underground pool room where its only windows looked over the water while the room itself was depressed below grade, ensuring that it would not block the views from other areas of the home. The underground room for the pool was constructed of cast-in-place architectural grade concrete arches intended to become the decorative finish inside the room. An elevated exterior patio sits as an entertaining area above this room while the rear yard lawn conceals the remainder of its imposing size. A skylight through the grass is the only hint at what lies below.
Great care was taken to locate the home on a small open space on the property overlooking the natural area and anticipated water feature. We nestled the home into the clearing between existing trees and along the edge of a natural slope which enhanced the design potential and functional options needed for the home. The style of the home not only fits the requirements of an owner with a desire for a very traditional mid-western estate house, but also its location amongst other rural estate lots. The development is in an area dotted with large homes amongst small orchards, small farms, and rolling woodlands. Materials for this home are a mixture of clay brick and limestone for the exterior walls. Both materials are readily available and sourced from the local area. We used locally sourced northern oak wood for the interior trim. The black cherry trees that were removed were utilized as hardwood flooring for the home we designed next door.
Mechanical systems were carefully designed to obtain a high level of efficiency. The pool room has a separate, and rather unique, heating system. The heat recovered as part of the dehumidification and cooling process is re-directed to maintain the water temperature in the pool. This process allows what would have been wasted heat energy to be re-captured and utilized. We carefully designed this system as a negative pressure room to control both humidity and ensure that odors from the pool would not be detectable in the house. The underground character of the pool room also allowed it to be highly insulated and sealed for high energy efficiency. The disadvantage was a sacrifice on natural day lighting around the entire room. A commercial skylight, with reflective coatings, was added through the lawn-covered roof. The skylight added a lot of natural daylight and was a natural chase to recover warm humid air and supply new cooled and dehumidified air back into the enclosed space below. Landscaping was restored with primarily native plant and tree materials, which required little long term maintenance. The dedicated nature area is thriving with more wildlife than originally on site when the property was undeveloped. It is rare to be on site and to not see numerous wild turkey, white tail deer, waterfowl and small animals native to the area. This home provides a good example of how the needs of a luxury estate style home can nestle comfortably into an existing environment and ensure that the natural setting is not only maintained but protected for future generations.
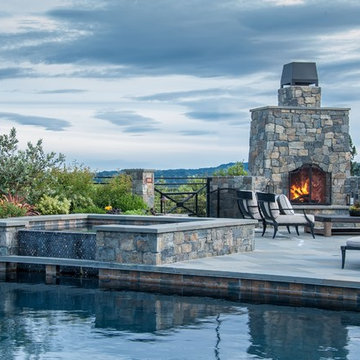
Treve Johnson Photography
Inredning av en klassisk mycket stor rektangulär infinitypool på baksidan av huset, med naturstensplattor
Inredning av en klassisk mycket stor rektangulär infinitypool på baksidan av huset, med naturstensplattor
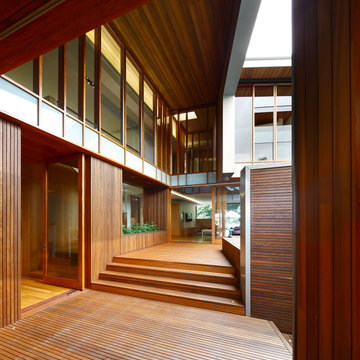
Arbour House, located on the Bulimba Reach of the Brisbane River, is a study in siting and intricate articulation to yield views and landscape connections .
The long thin 13 meter wide site is located between two key public spaces, namely an established historic arbour of fig trees and a public riverfront boardwalk. The site which once formed part of the surrounding multi-residential enclave is now distinquished by a new single detached dwelling. Unlike other riverfront houses, the new dwelling is sited a respectful distance from the rivers edge, preserving an 80 year old Poincianna tree and historic public views from the boardwalk of the adjoining heritage listed dwelling.
The large setback creates a platform for a private garden under the shade of the canopy of the Poincianna tree. The level of the platform and the height of the Poincianna tree and the Arbour established the two datums for the setout of public and private spaces of the dwelling. The public riverfront living levels are adjacent to this space whilst the rear living spaces are elevated above the garage to look into the canopy of the Arbour. The private bedroom spaces of the upper level are raised to a height to afford views of the tree canopy and river yet privacy from the public river boardwalk.
The dwelling adopts a courtyard typology with two pavilions linked by a large double height stairwell and external courtyard. The form is conceptualised as an object carved from a solid volume of the allowable building area with the courtyard providing a protective volume from which to cross ventilate each of the spaces of the house and to allow the different spaces of the house connection but also discrete and subtle separation – the family home as a village. Photo Credits: Scott Burrows
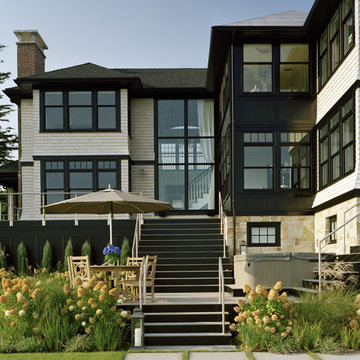
Photo Credit: Sam Gray Photography
The shingles are plain Eastern White Cedar Shingles from Maibec, treated with Cabot Bleaching Oil.
Idéer för vintage stenhus
Idéer för vintage stenhus
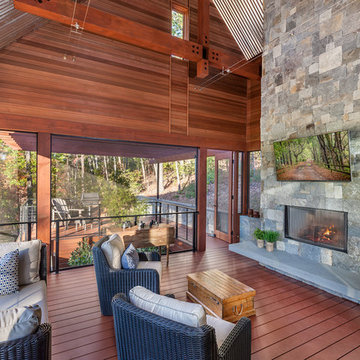
Screened Porch | Custom home Studio of LS3P ASSOCIATES LTD. | Photo by Inspiro8 Studio.
Exempel på en stor rustik innätad veranda på baksidan av huset, med trädäck och takförlängning
Exempel på en stor rustik innätad veranda på baksidan av huset, med trädäck och takförlängning
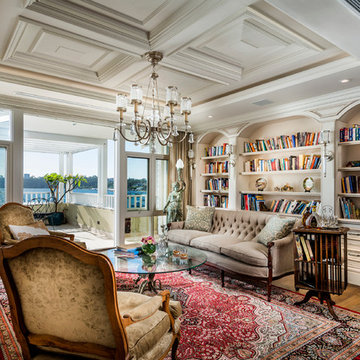
Interior Architecture design detail, cabinet design & finishes ,decor & furniture
by Jodie Cooper Design
Inspiration för ett mellanstort vintage allrum med öppen planlösning, med beige väggar, mörkt trägolv och en inbyggd mediavägg
Inspiration för ett mellanstort vintage allrum med öppen planlösning, med beige väggar, mörkt trägolv och en inbyggd mediavägg
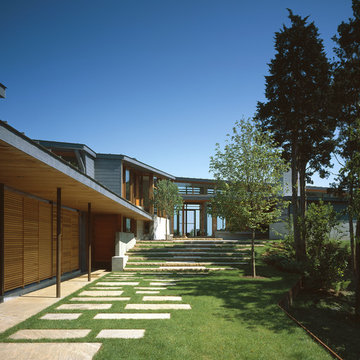
Entry; Photo Credit: John Linden
Bild på en mycket stor funkis entré, med glasdörr
Bild på en mycket stor funkis entré, med glasdörr
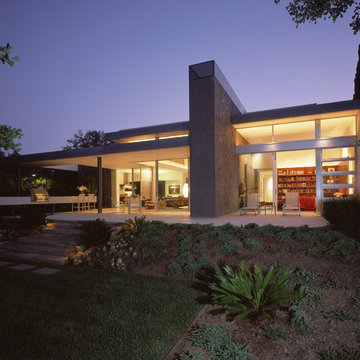
Situated on a sloping corner lot across from an elementary school, the Boxenbaum House orients itself away from two perimeter streets towards rear and side outdoor spaces and gardens for privacy and serenity. (Photo: Juergen Nogai)
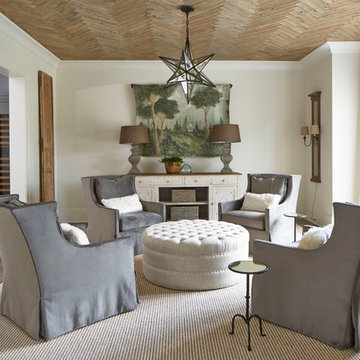
Lauren Rubinstein
Inredning av ett klassiskt stort allrum med öppen planlösning, med en hemmabar, vita väggar och mellanmörkt trägolv
Inredning av ett klassiskt stort allrum med öppen planlösning, med en hemmabar, vita väggar och mellanmörkt trägolv
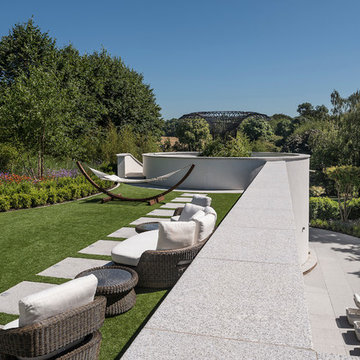
Jonathan Little
Foto på en stor funkis trädgård i full sol på sommaren, med en trädgårdsgång och marksten i betong
Foto på en stor funkis trädgård i full sol på sommaren, med en trädgårdsgång och marksten i betong
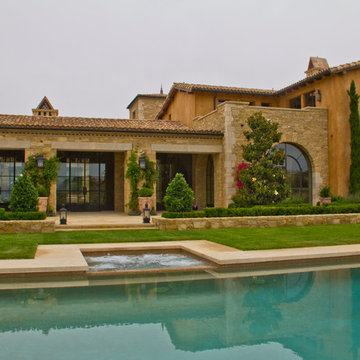
Custom steel doors and windows in Mediterranean style home.
Idéer för stora medelhavsstil bruna hus, med blandad fasad
Idéer för stora medelhavsstil bruna hus, med blandad fasad
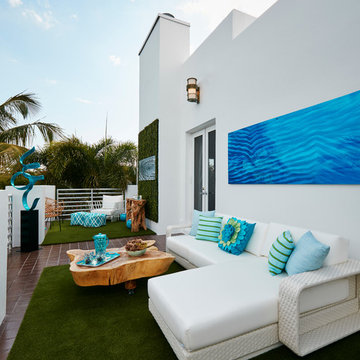
Carmel Brantley
Idéer för att renovera en stor funkis uteplats på baksidan av huset, med trädäck
Idéer för att renovera en stor funkis uteplats på baksidan av huset, med trädäck
33 foton på hem
1



















