557 foton på hem

Stacked stone, reclaimed ceiling beams, oak floors with custom stain, custom cabinets BM super white with oak niches, windows have auto Hunter Douglas shades furnishing from ID - White Crypton fabric on sofa and green velvet chairs. Antique Turkish rug and super white walls.
Image by @Spacecrafting

This addition came about from the client's desire to renovate and enlarge their kitchen. The open floor plan allows seamless movement between the kitchen and the back patio, and is a straight shot through to the mudroom and to the driveway.

For a family of four this design provides a place for everyone to sit or curl up and relax. The stately fireplace grounds the space and provides a solid focal point. Natural elements through the use of small side tables and Navajo inspired prints help this space to feel warm and inviting. A true atmosphere of warmth and timelessness.

This room was redesigned to accommodate the latest in audio/visual technology. The exposed brick fireplace was clad with wood paneling, sconces were added and the hearth covered with marble.
photo by Anne Gummerson
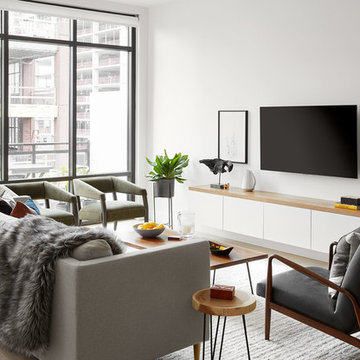
Photo credit: Dustin Halleck
Idéer för att renovera ett mellanstort funkis allrum med öppen planlösning, med vita väggar, ljust trägolv och en väggmonterad TV
Idéer för att renovera ett mellanstort funkis allrum med öppen planlösning, med vita väggar, ljust trägolv och en väggmonterad TV

Greg Premru
Exempel på ett mellanstort lantligt allrum, med vita väggar, en standard öppen spis, brunt golv, mörkt trägolv och en inbyggd mediavägg
Exempel på ett mellanstort lantligt allrum, med vita väggar, en standard öppen spis, brunt golv, mörkt trägolv och en inbyggd mediavägg
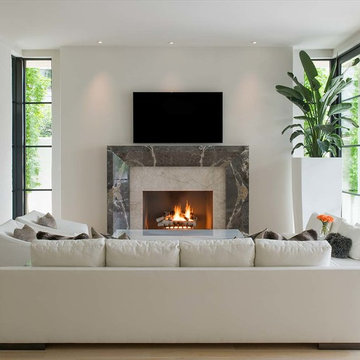
Idéer för att renovera ett mellanstort funkis allrum med öppen planlösning, med vita väggar, en standard öppen spis, en spiselkrans i sten, en väggmonterad TV, beiget golv och ljust trägolv
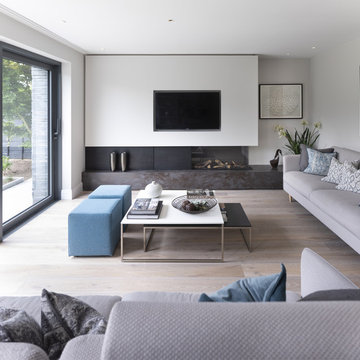
Andy Marshall
Bild på ett mellanstort funkis separat vardagsrum, med vita väggar, ljust trägolv, en bred öppen spis, en spiselkrans i metall, en inbyggd mediavägg och beiget golv
Bild på ett mellanstort funkis separat vardagsrum, med vita väggar, ljust trägolv, en bred öppen spis, en spiselkrans i metall, en inbyggd mediavägg och beiget golv
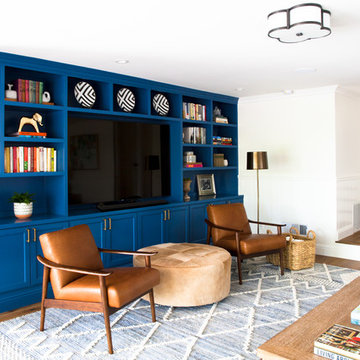
Heidi Lancaster
Inspiration för mellanstora klassiska allrum med öppen planlösning, med vita väggar, mellanmörkt trägolv, en inbyggd mediavägg och brunt golv
Inspiration för mellanstora klassiska allrum med öppen planlösning, med vita väggar, mellanmörkt trägolv, en inbyggd mediavägg och brunt golv
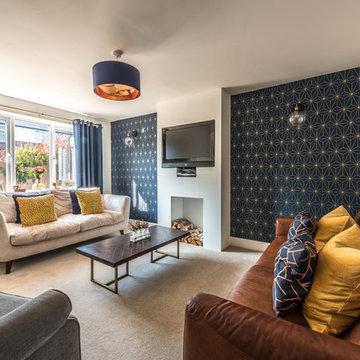
South West Photography Solutions
Inredning av ett modernt mellanstort separat vardagsrum, med vita väggar, heltäckningsmatta, en väggmonterad TV och beiget golv
Inredning av ett modernt mellanstort separat vardagsrum, med vita väggar, heltäckningsmatta, en väggmonterad TV och beiget golv
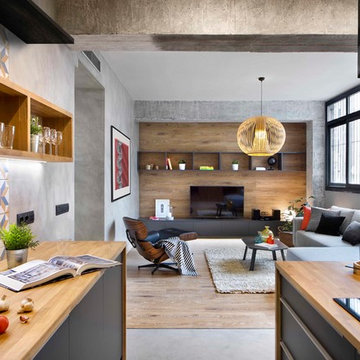
Inredning av ett industriellt mellanstort allrum med öppen planlösning, med betonggolv, grått golv och en fristående TV
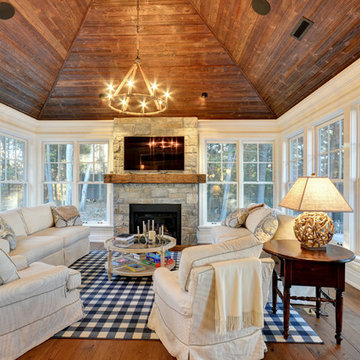
http://www.virtualtourvisions.com
Exempel på ett mellanstort rustikt vardagsrum, med vita väggar, mellanmörkt trägolv, en standard öppen spis, en spiselkrans i sten och en väggmonterad TV
Exempel på ett mellanstort rustikt vardagsrum, med vita väggar, mellanmörkt trägolv, en standard öppen spis, en spiselkrans i sten och en väggmonterad TV
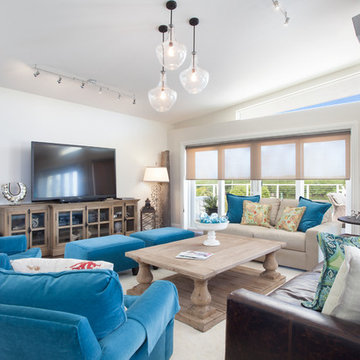
Deana Jorgenson
Inspiration för ett mellanstort maritimt allrum med öppen planlösning, med ett finrum, en fristående TV, vita väggar, heltäckningsmatta och vitt golv
Inspiration för ett mellanstort maritimt allrum med öppen planlösning, med ett finrum, en fristående TV, vita väggar, heltäckningsmatta och vitt golv

Peter Rymwid
Inspiration för mellanstora klassiska avskilda allrum, med blå väggar, mörkt trägolv, en spiselkrans i sten, en väggmonterad TV och brunt golv
Inspiration för mellanstora klassiska avskilda allrum, med blå väggar, mörkt trägolv, en spiselkrans i sten, en väggmonterad TV och brunt golv

The linear fireplace with stainless trim creates a dramatic focal point in this contemporary family room.
Dave Adams Photography
Bild på ett mellanstort funkis separat vardagsrum, med en bred öppen spis, en väggmonterad TV, ett finrum, vita väggar, mellanmörkt trägolv och en spiselkrans i metall
Bild på ett mellanstort funkis separat vardagsrum, med en bred öppen spis, en väggmonterad TV, ett finrum, vita väggar, mellanmörkt trägolv och en spiselkrans i metall

Exempel på ett mellanstort klassiskt allrum med öppen planlösning, med mörkt trägolv, en öppen hörnspis, en spiselkrans i sten, en väggmonterad TV, ett finrum och beige väggar

An eclectic, modern media room with bold accents of black metals, natural woods, and terra cotta tile floors. We wanted to design a fresh and modern hangout spot for these clients, whether they’re hosting friends or watching the game, this entertainment room had to fit every occasion.
We designed a full home bar, which looks dashing right next to the wooden accent wall and foosball table. The sitting area is full of luxe seating, with a large gray sofa and warm brown leather arm chairs. Additional seating was snuck in via black metal chairs that fit seamlessly into the built-in desk and sideboard table (behind the sofa).... In total, there is plenty of seats for a large party, which is exactly what our client needed.
Lastly, we updated the french doors with a chic, modern black trim, a small detail that offered an instant pick-me-up. The black trim also looks effortless against the black accents.
Designed by Sara Barney’s BANDD DESIGN, who are based in Austin, Texas and serving throughout Round Rock, Lake Travis, West Lake Hills, and Tarrytown.
For more about BANDD DESIGN, click here: https://bandddesign.com/
To learn more about this project, click here: https://bandddesign.com/lost-creek-game-room/

The dramatic two-story living and dining areas feature a stone-clad fireplace with integral television niche located at an optimal height for comfortable viewing above a 5 foot linear fireplace framed in engineered quartz by Caesarstone. The cable rail catwalk overlooking the space connects the upstairs media room with two of the home's four bedrooms. Weiland doors, which slide out of view into pockets, open the space to the front and rear terraces.
Photo: Todd Winslow Pierce
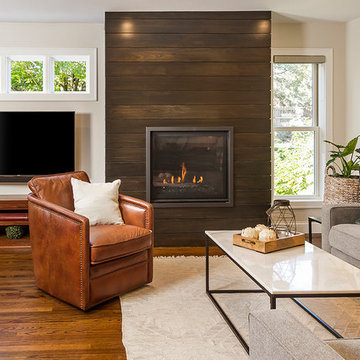
Seth Benn Photography
Bild på ett mellanstort vintage allrum, med vita väggar, mellanmörkt trägolv, en spiselkrans i trä och en väggmonterad TV
Bild på ett mellanstort vintage allrum, med vita väggar, mellanmörkt trägolv, en spiselkrans i trä och en väggmonterad TV

award winning builder, dark wood coffee table, real stone, tv over fireplace, two story great room, high ceilings
tray ceiling
crystal chandelier
Klassisk inredning av ett mellanstort allrum med öppen planlösning, med beige väggar, mörkt trägolv, en standard öppen spis, en spiselkrans i sten och en väggmonterad TV
Klassisk inredning av ett mellanstort allrum med öppen planlösning, med beige väggar, mörkt trägolv, en standard öppen spis, en spiselkrans i sten och en väggmonterad TV
557 foton på hem
1


















