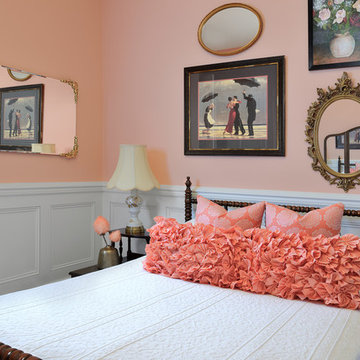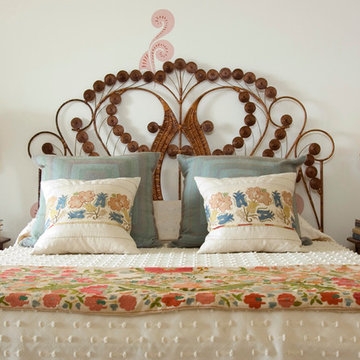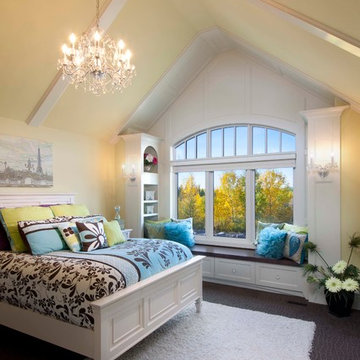446 foton på hem
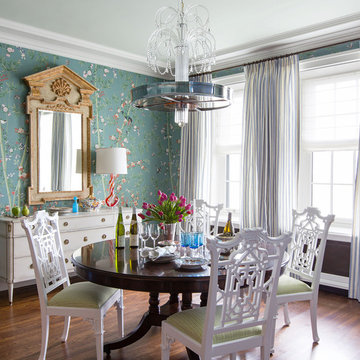
Josh Thornton
Inspiration för mellanstora eklektiska matplatser, med mörkt trägolv, brunt golv och flerfärgade väggar
Inspiration för mellanstora eklektiska matplatser, med mörkt trägolv, brunt golv och flerfärgade väggar

This 1914 family farmhouse was passed down from the original owners to their grandson and his young family. The original goal was to restore the old home to its former glory. However, when we started planning the remodel, we discovered the foundation needed to be replaced, the roof framing didn’t meet code, all the electrical, plumbing and mechanical would have to be removed, siding replaced, and much more. We quickly realized that instead of restoring the home, it would be more cost effective to deconstruct the home, recycle the materials, and build a replica of the old house using as much of the salvaged materials as we could.
The design of the new construction is greatly influenced by the old home with traditional craftsman design interiors. We worked with a deconstruction specialist to salvage the old-growth timber and reused or re-purposed many of the original materials. We moved the house back on the property, connecting it to the existing garage, and lowered the elevation of the home which made it more accessible to the existing grades. The new home includes 5-panel doors, columned archways, tall baseboards, reused wood for architectural highlights in the kitchen, a food-preservation room, exercise room, playful wallpaper in the guest bath and fun era-specific fixtures throughout.
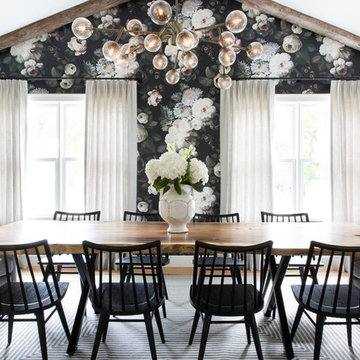
The down-to-earth interiors in this Austin home are filled with attractive textures, colors, and wallpapers.
Project designed by Sara Barney’s Austin interior design studio BANDD DESIGN. They serve the entire Austin area and its surrounding towns, with an emphasis on Round Rock, Lake Travis, West Lake Hills, and Tarrytown.
For more about BANDD DESIGN, click here: https://bandddesign.com/
To learn more about this project, click here:
https://bandddesign.com/austin-camelot-interior-design/
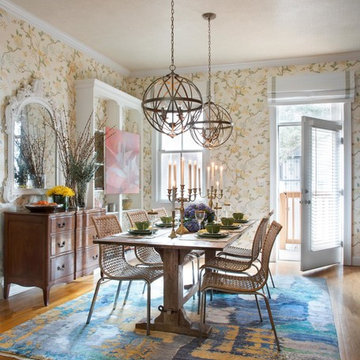
A love of blues and greens and a desire to feel connected to family were the key elements requested to be reflected in this home.
Project designed by Boston interior design studio Dane Austin Design. They serve Boston, Cambridge, Hingham, Cohasset, Newton, Weston, Lexington, Concord, Dover, Andover, Gloucester, as well as surrounding areas.
For more about Dane Austin Design, click here: https://daneaustindesign.com/
To learn more about this project, click here: https://daneaustindesign.com/charlestown-brownstone

Spacecrafting Photography
Inspiration för mellanstora klassiska flerfärgat toaletter, med möbel-liknande, blå skåp, flerfärgade väggar, mörkt trägolv, ett undermonterad handfat, brunt golv, en toalettstol med hel cisternkåpa och marmorbänkskiva
Inspiration för mellanstora klassiska flerfärgat toaletter, med möbel-liknande, blå skåp, flerfärgade väggar, mörkt trägolv, ett undermonterad handfat, brunt golv, en toalettstol med hel cisternkåpa och marmorbänkskiva

Her Office will primarily serve as a craft room for her and kids, so we did a cork floor that would be easy to clean and still comfortable to sit on. The fabrics are all indoor/outdoor and commercial grade for durability. We wanted to maintain a girly look so we added really feminine touches with the crystal chandelier, floral accessories to match the wallpaper and pink accents through out the room to really pop against the green.
Photography: Spacecrafting
Builder: John Kraemer & Sons
Countertop: Cambria- Queen Anne
Paint (walls): Benjamin Moore Fairmont Green
Paint (cabinets): Benjamin Moore Chantilly Lace
Paint (ceiling): Benjamin Moore Beautiful in my Eyes
Wallpaper: Designers Guild, Floreale Natural
Chandelier: Creative Lighting
Hardware: Nob Hill
Furniture: Contact Designer- Laura Engen Interior Design
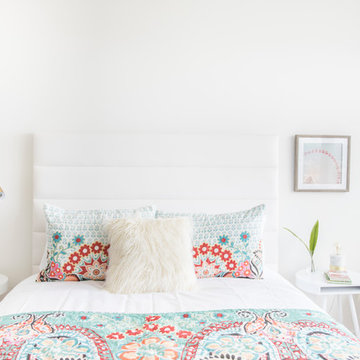
Inspiration för mellanstora nordiska gästrum, med vita väggar, ljust trägolv och beiget golv
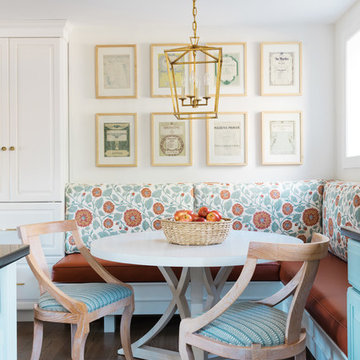
Photo: Joyelle West
Inredning av ett klassiskt mellanstort kök med matplats, med vita väggar, mörkt trägolv och brunt golv
Inredning av ett klassiskt mellanstort kök med matplats, med vita väggar, mörkt trägolv och brunt golv
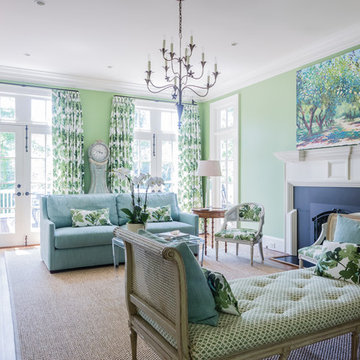
Catherine Nguyen Photography
Inspiration för mellanstora klassiska separata vardagsrum, med gröna väggar, mellanmörkt trägolv och en standard öppen spis
Inspiration för mellanstora klassiska separata vardagsrum, med gröna väggar, mellanmörkt trägolv och en standard öppen spis
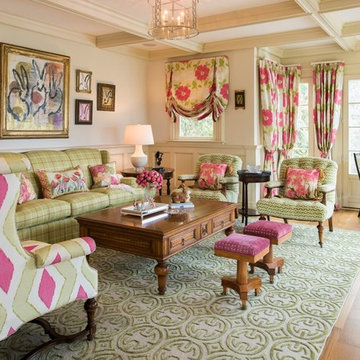
Inspiration för ett mellanstort vintage separat vardagsrum, med beige väggar och mellanmörkt trägolv
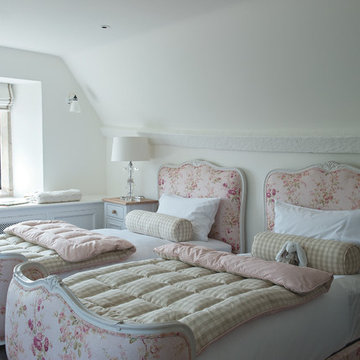
Polly Eltes
Inspiration för ett mellanstort vintage gästrum, med vita väggar och heltäckningsmatta
Inspiration för ett mellanstort vintage gästrum, med vita väggar och heltäckningsmatta

The hall table is a custom made piece design by in collaboration with the interior designer, Ashley Whittaker. The floor has an inlay Greek key border, and the walls are covered hand painted Gracie paper.

Photo credit: Denise Retallack Photography
Idéer för ett mellanstort klassiskt badrum, med ett piedestal handfat, tunnelbanekakel, skåp i shakerstil, skåp i mörkt trä, marmorbänkskiva, ett badkar i en alkov, vit kakel, blå väggar, mosaikgolv och en dusch/badkar-kombination
Idéer för ett mellanstort klassiskt badrum, med ett piedestal handfat, tunnelbanekakel, skåp i shakerstil, skåp i mörkt trä, marmorbänkskiva, ett badkar i en alkov, vit kakel, blå väggar, mosaikgolv och en dusch/badkar-kombination

Located in one of Belleair's most exclusive gated neighborhoods, this spectacular sprawling estate was completely renovated and remodeled from top to bottom with no detail overlooked. With over 6000 feet the home still needed an addition to accommodate an exercise room and pool bath. The large patio with the pool and spa was also added to make the home inviting and deluxe.
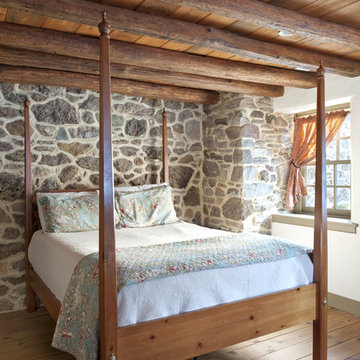
Edwards House Bedroom. Photo by Angle Eye Photography.
Inspiration för ett mellanstort lantligt gästrum, med vita väggar, mellanmörkt trägolv och brunt golv
Inspiration för ett mellanstort lantligt gästrum, med vita väggar, mellanmörkt trägolv och brunt golv
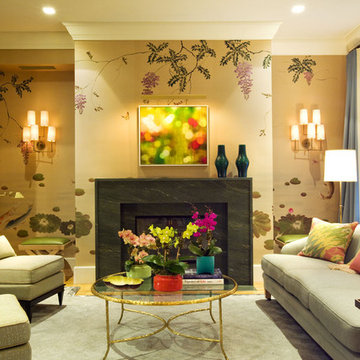
hand painted wallpaper, coi fish, jewel tone, modern painting, picture lights
Exempel på ett mellanstort modernt vardagsrum, med ett finrum och en standard öppen spis
Exempel på ett mellanstort modernt vardagsrum, med ett finrum och en standard öppen spis
446 foton på hem
1



















