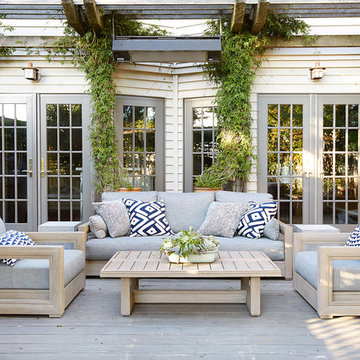1 898 foton på hem
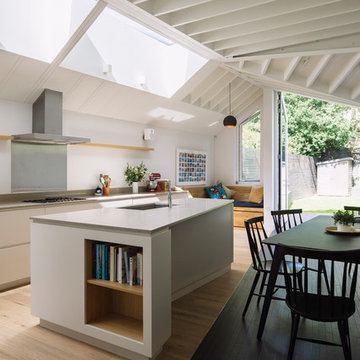
Kitchen space looking towards kitchen and built in bench and joinery.
Photograph © Tim Crocker
Bild på ett mellanstort funkis kök och matrum, med en nedsänkt diskho, släta luckor, vita skåp, bänkskiva i koppar, grått stänkskydd, ljust trägolv, en köksö, brunt golv och stänkskydd i metallkakel
Bild på ett mellanstort funkis kök och matrum, med en nedsänkt diskho, släta luckor, vita skåp, bänkskiva i koppar, grått stänkskydd, ljust trägolv, en köksö, brunt golv och stänkskydd i metallkakel

Idéer för avskilda, mellanstora vintage parallellkök, med en rustik diskho, granitbänkskiva, vitt stänkskydd, integrerade vitvaror, mörkt trägolv, en köksö, brunt golv, skåp i shakerstil och grå skåp
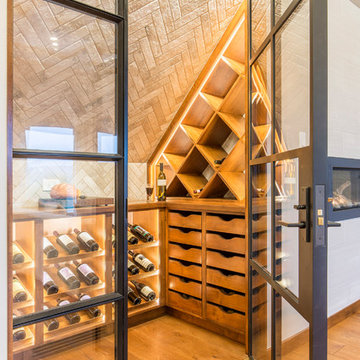
Christopher Davison, AIA
Modern inredning av en mellanstor vinkällare, med mellanmörkt trägolv och vinställ med diagonal vinförvaring
Modern inredning av en mellanstor vinkällare, med mellanmörkt trägolv och vinställ med diagonal vinförvaring

The owners were downsizing from a large ornate property down the street and were seeking a number of goals. Single story living, modern and open floor plan, comfortable working kitchen, spaces to house their collection of artwork, low maintenance and a strong connection between the interior and the landscape. Working with a long narrow lot adjacent to conservation land, the main living space (16 foot ceiling height at its peak) opens with folding glass doors to a large screen porch that looks out on a courtyard and the adjacent wooded landscape. This gives the home the perception that it is on a much larger lot and provides a great deal of privacy. The transition from the entry to the core of the home provides a natural gallery in which to display artwork and sculpture. Artificial light almost never needs to be turned on during daytime hours and the substantial peaked roof over the main living space is oriented to allow for solar panels not visible from the street or yard.

Bild på ett mellanstort maritimt allrum, med vita väggar, ljust trägolv, en bred öppen spis, en spiselkrans i trä och beiget golv
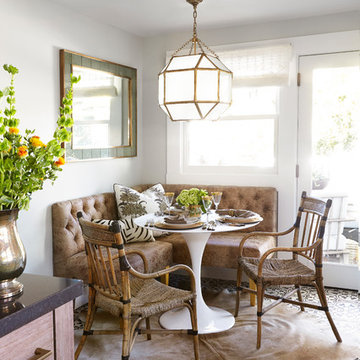
Michelle Drewes Photography
Idéer för en mellanstor klassisk separat matplats, med vita väggar och flerfärgat golv
Idéer för en mellanstor klassisk separat matplats, med vita väggar och flerfärgat golv
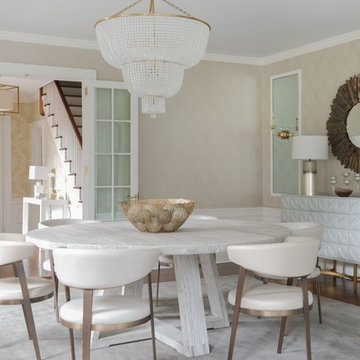
Idéer för mellanstora vintage separata matplatser, med beige väggar, mörkt trägolv och brunt golv
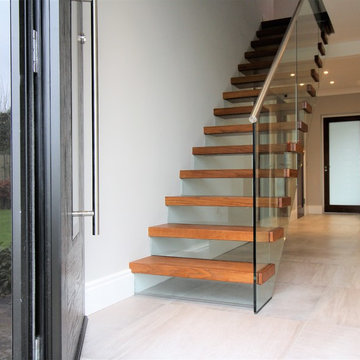
Modern Cantilevered stairs with hardwood treads, glass risers, freestanding glass balustrade finished with a stainless steel handrail
Bild på en mellanstor funkis rak trappa i trä, med sättsteg i glas
Bild på en mellanstor funkis rak trappa i trä, med sättsteg i glas
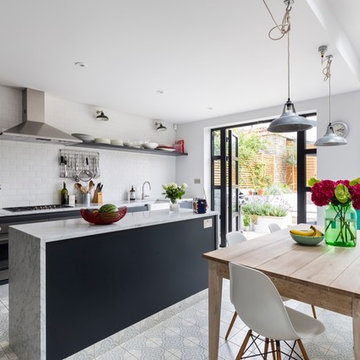
The rear of the property has been extended to the side and opened up into the garden with aluminium French doors with traditional divisions.
The kitchen is Italian, with recessed metal handles and a light coloured marble worktop, which encompasses the freestanding kitchen island on three sides. The fronts have been painted in a Farrow and Ball colour.
The floor tiles are hand made, on top of underfloor heating.
Photography by Chris Snook
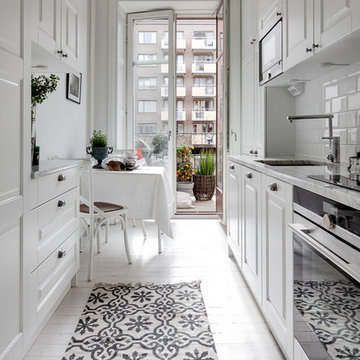
Henrik Nero
Exempel på ett mellanstort nordiskt kök, med en undermonterad diskho, luckor med upphöjd panel, vitt stänkskydd, stänkskydd i tunnelbanekakel, rostfria vitvaror, målat trägolv och marmorbänkskiva
Exempel på ett mellanstort nordiskt kök, med en undermonterad diskho, luckor med upphöjd panel, vitt stänkskydd, stänkskydd i tunnelbanekakel, rostfria vitvaror, målat trägolv och marmorbänkskiva

Allen Russ Photography
Modern inredning av ett mellanstort vit vitt kök, med en integrerad diskho, släta luckor, vita skåp, bänkskiva i kvarts, vitt stänkskydd, en köksö, integrerade vitvaror och mellanmörkt trägolv
Modern inredning av ett mellanstort vit vitt kök, med en integrerad diskho, släta luckor, vita skåp, bänkskiva i kvarts, vitt stänkskydd, en köksö, integrerade vitvaror och mellanmörkt trägolv
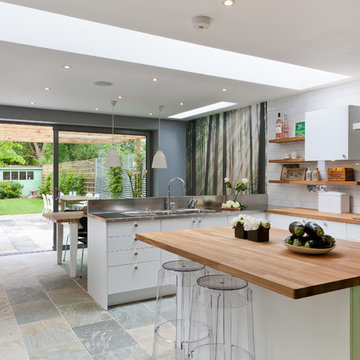
Overview
Extend off the rear of a Victorian terrace to yield an amazing family space.
The Brief
Phase II of this project for us, we were asked to extend into the side and off the rear as much as planning would allow, then create a light, sleek space for a design-driven client.
Our Solution
While wraparound extensions are ubiquitous (and the best way to enhance living space) they are never boring. Our client was driven to achieve a space people would talk about and so it’s has proved.
This scheme has been viewed hundreds of thousands of times on Houzz; we think the neat lines and bold choices make it an excellent ideas platform for those looking to create a kitchen diner with seating space and utility area.
The brief is a common one, but each client goes on to work with us on their own unique interpretation.
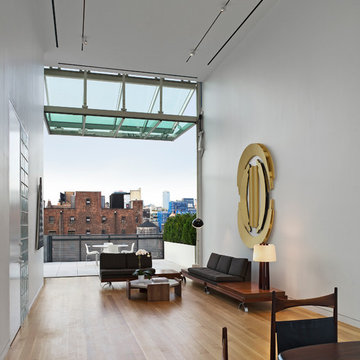
Shigeru Ban: Metal Shutter House, 2010, New York, USA
Photo by Michael Moran
Inredning av ett modernt mellanstort allrum med öppen planlösning, med vita väggar och mellanmörkt trägolv
Inredning av ett modernt mellanstort allrum med öppen planlösning, med vita väggar och mellanmörkt trägolv
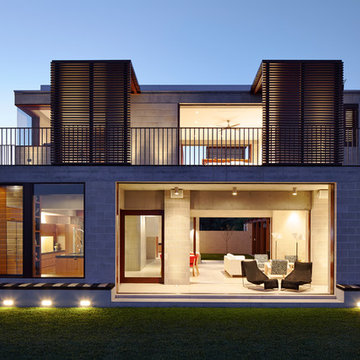
Porebski Architects, Beach House 2.
A simple palette of materials and finishes, executed with finely detailed precision and requiring minimal maintenance, create the light sensibility of the structure. Operable layers of the facade generate the transparency of the house, where primary visual and physical connections are made to the surrounding natural site features. Sliding timber shutters and cavity sliding windows and doors allow spaces to open seamlessly, blurring the demarcation between inside and out.
Photo: Conor Quinn
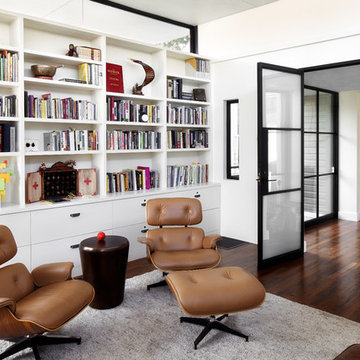
Lars Frazer
Foto på ett mellanstort funkis hemmabibliotek, med vita väggar, mörkt trägolv, ett fristående skrivbord och brunt golv
Foto på ett mellanstort funkis hemmabibliotek, med vita väggar, mörkt trägolv, ett fristående skrivbord och brunt golv
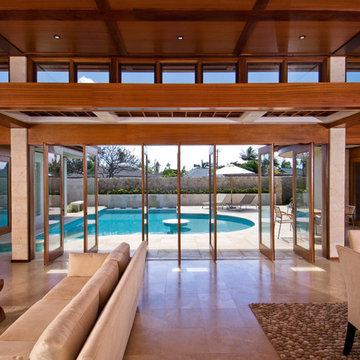
View of the pivot doors that open the living space onto the pool deck. The polished travertine floor on the interior extends around the pool where a rougher finish provides a slip resistant surface.
Hal Lum

This 1920's Georgian-style home in Hillsborough was stripped down to the frame and remodeled. It features beautiful cabinetry and millwork throughout. A marriage of antiques, art and custom furniture pieces were selected to create a harmonious home.
Bi-fold Nana doors allow for an open space floor plan. Coffered ceilings to match the traditional style of the main house. Galbraith & Paul, hand blocked print fabrics. Limestone flooring.

Bild på en mellanstor funkis ingång och ytterdörr, med betonggolv, vita väggar, en enkeldörr, glasdörr och grått golv

Idéer för ett mellanstort klassiskt vit parallellkök, med skåp i shakerstil, gröna skåp, bänkskiva i kvartsit, vitt stänkskydd, integrerade vitvaror, en köksö, en rustik diskho, betonggolv och grått golv
1 898 foton på hem
5



















