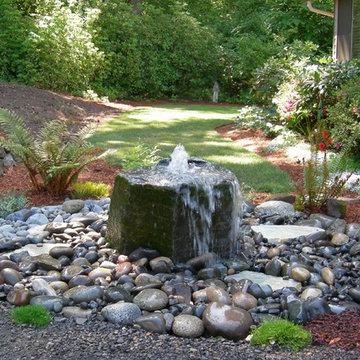142 016 foton på hem
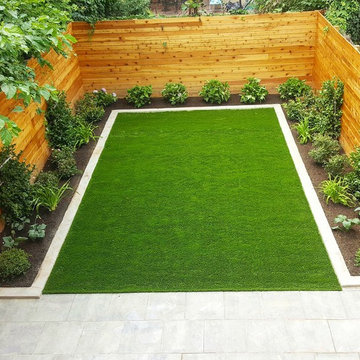
Exempel på en mellanstor modern bakgård i full sol, med marksten i betong
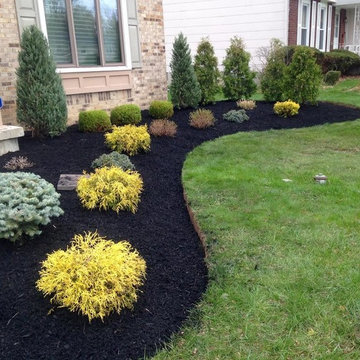
Klassisk inredning av en mellanstor formell trädgård i full sol framför huset på sommaren

The shape of the angled porch-roof, sets the tone for a truly modern entryway. This protective covering makes a dramatic statement, as it hovers over the front door. The blue-stone terrace conveys even more interest, as it gradually moves upward, morphing into steps, until it reaches the porch.
Porch Detail
The multicolored tan stone, used for the risers and retaining walls, is proportionally carried around the base of the house. Horizontal sustainable-fiber cement board replaces the original vertical wood siding, and widens the appearance of the facade. The color scheme — blue-grey siding, cherry-wood door and roof underside, and varied shades of tan and blue stone — is complimented by the crisp-contrasting black accents of the thin-round metal columns, railing, window sashes, and the roof fascia board and gutters.
This project is a stunning example of an exterior, that is both asymmetrical and symmetrical. Prior to the renovation, the house had a bland 1970s exterior. Now, it is interesting, unique, and inviting.
Photography Credit: Tom Holdsworth Photography
Contractor: Owings Brothers Contracting
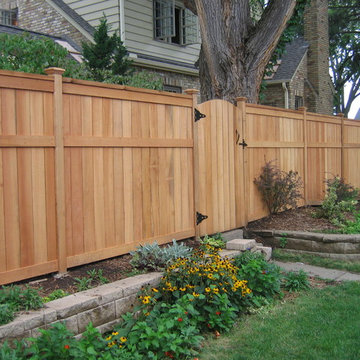
Lincoln shadowbox (solid board) privacy fence designed and installed by Dakota Unlimited.
Exempel på en mellanstor lantlig bakgård
Exempel på en mellanstor lantlig bakgård

Robert Clark
Inspiration för mellanstora klassiska badrum, med luckor med infälld panel, vita skåp, granitbänkskiva, grå kakel, keramikplattor, ett platsbyggt badkar, ett undermonterad handfat, klinkergolv i keramik och gröna väggar
Inspiration för mellanstora klassiska badrum, med luckor med infälld panel, vita skåp, granitbänkskiva, grå kakel, keramikplattor, ett platsbyggt badkar, ett undermonterad handfat, klinkergolv i keramik och gröna väggar

Moving through the kitchenette to the back seating area of the rooftop, a classic lodge-style hot tub is a pleasant surprise. Enclosed around the back three sides, the patio gains some privacy thanks to faux hedge fencing.
Photo: Adrienne DeRosa Photography © 2014 Houzz
Design: Cortney and Robert Novogratz
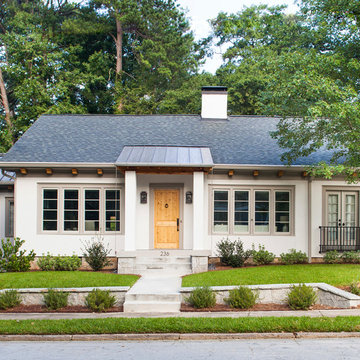
Jeff Herr
Idéer för ett mellanstort klassiskt vitt hus, med allt i ett plan, stuckatur och tak i mixade material
Idéer för ett mellanstort klassiskt vitt hus, med allt i ett plan, stuckatur och tak i mixade material
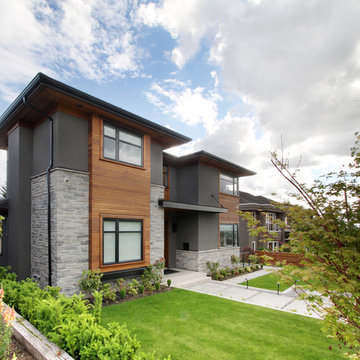
West coast transitional home designed by VictorEric. This traditional style’s basic idea is going with local materials – and in the case of the rugged west coast, that means a lot of wood.
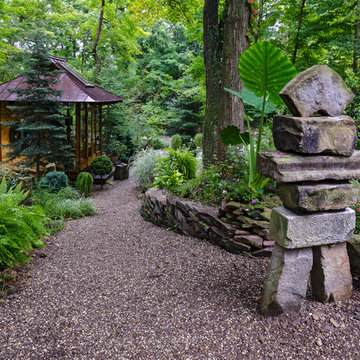
Photo shows Japanese Tea House west side. The gravel path contains a Japanese dry river bed and an Inukshuk sculpture, metaphysically designed. The surrounding garden is the inner Roji garden and contains a Roji stepping stone path designed with a metaphysical pattern. pattern.
Photo credits:Dan Drobnick

The bluestone patio was screened from the neighbors with a wall of arborvitae. Lush perennial gardens provide flower cutting opportunities and color to offset the green wall.

Alex Hayden
Inredning av en lantlig mellanstor terrass på baksidan av huset
Inredning av en lantlig mellanstor terrass på baksidan av huset

Foto på ett mellanstort vintage grått stenhus, med två våningar och sadeltak

This property has a wonderful juxtaposition of modern and traditional elements, which are unified by a natural planting scheme. Although the house is traditional, the client desired some contemporary elements, enabling us to introduce rusted steel fences and arbors, black granite for the barbeque counter, and black African slate for the main terrace. An existing brick retaining wall was saved and forms the backdrop for a long fountain with two stone water sources. Almost an acre in size, the property has several destinations. A winding set of steps takes the visitor up the hill to a redwood hot tub, set in a deck amongst walls and stone pillars, overlooking the property. Another winding path takes the visitor to the arbor at the end of the property, furnished with Emu chaises, with relaxing views back to the house, and easy access to the adjacent vegetable garden.
Photos: Simmonds & Associates, Inc.

Landscape by Gardens by Gabriel; Fire Bowl and Water Feature by Wells Concrete Works; Radial bench by TM Lewis Construction
Foto på en mellanstor funkis uteplats på baksidan av huset, med en fontän och betongplatta
Foto på en mellanstor funkis uteplats på baksidan av huset, med en fontän och betongplatta
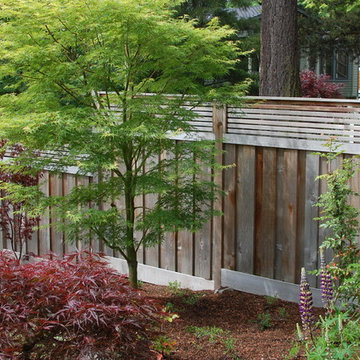
This is custom built cedar fence with a horizontal slat top. It complements the screen and rustic Japanese feel of the garden.
When your space is small, take time to design an appropriate and attractive fence.
By Ben Bowen of Ross NW Watergardens, a Portland landscaping firm.

Exempel på ett mellanstort lantligt allrum med öppen planlösning, med vita väggar, mellanmörkt trägolv, en standard öppen spis, en väggmonterad TV och brunt golv
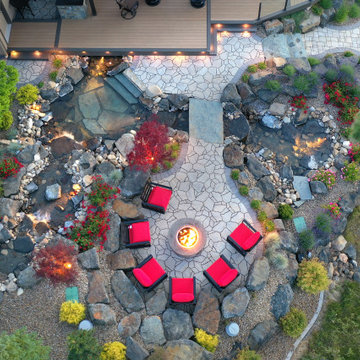
Backyard makeover with firepit, patio and water feature with stone bridge.
Inspiration för mellanstora moderna hem
Inspiration för mellanstora moderna hem

This fountain is a great addition to a front yard entry. Clean and simple with a subtle water noise for visual and auditory interest. The fountain is surrounded by boxwood hedges, Mexican Beach cobble, and white precast concrete.

Second story upgraded Timbertech Pro Reserve composite deck in Antique Leather color with picture frame boarder in Dark Roast. Timbertech Evolutions railing in black was used with upgraded 7.5" cocktail rail in Azek English Walnut. Also featured is the "pub table" below the deck to set drinks on while playing yard games or gathering around and admiring the views. This couple wanted a deck where they could entertain, dine, relax, and enjoy the beautiful Colorado weather, and that is what Archadeck of Denver designed and built for them!
142 016 foton på hem
4



















