4 025 foton på hem
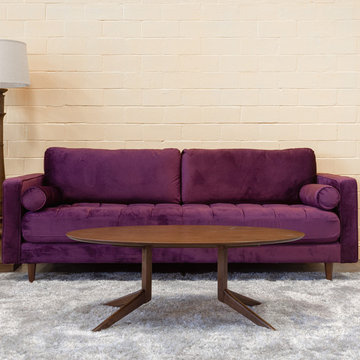
Mid Century Modern Style Purple Velvet Sofa. Solid wood legs with two toss pillow. Oval shaped Solid wood coffee table with angled legs.
Foto på ett mellanstort retro separat vardagsrum, med ett finrum, vita väggar och heltäckningsmatta
Foto på ett mellanstort retro separat vardagsrum, med ett finrum, vita väggar och heltäckningsmatta
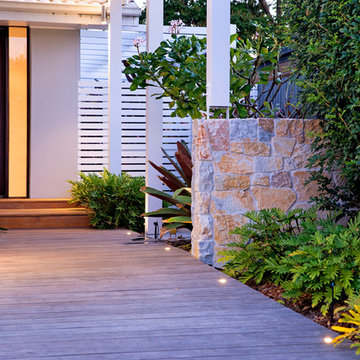
Felt Lifestyle Photography
Inspiration för en mellanstor maritim terrass, med takförlängning
Inspiration för en mellanstor maritim terrass, med takförlängning
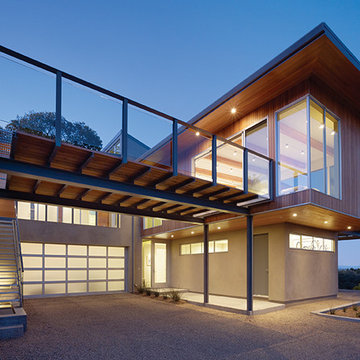
Idéer för att renovera en mellanstor funkis tillbyggd tvåbils carport
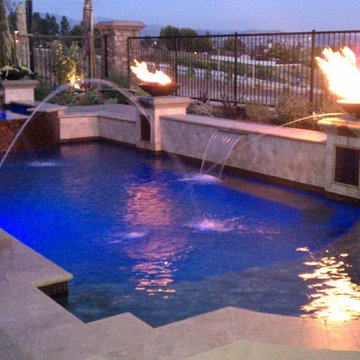
Inspiration för en mellanstor funkis anpassad träningspool på baksidan av huset, med en fontän och stämplad betong
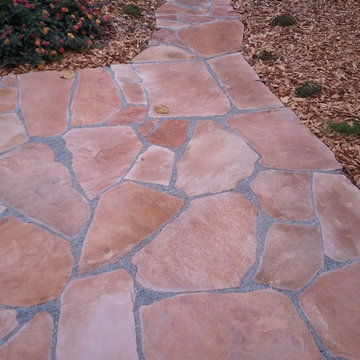
We believe that in our climate outdoor living spaces are some of the best assets on any property. Creating seating areas around your gardens will give you the time and space to sit and relax or host any size gathering you desire. A design tip is to create a main outdoor dining patio and then have satellite patios for specific uses like a fire pit or lounge area.
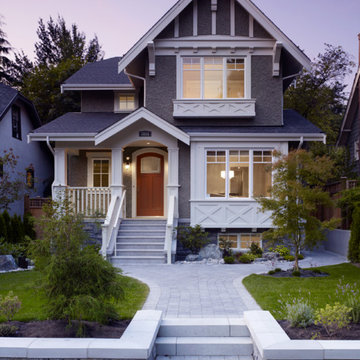
Photo by Philip Jarmain.
Interiors by Tanya Schoenroth Design.
Idéer för ett mellanstort amerikanskt grått hus, med två våningar och sadeltak
Idéer för ett mellanstort amerikanskt grått hus, med två våningar och sadeltak

Please visit my website directly by copying and pasting this link directly into your browser: http://www.berensinteriors.com/ to learn more about this project and how we may work together!
A girl's bathroom with eye-catching damask wallpaper and black and white marble. Robert Naik Photography.
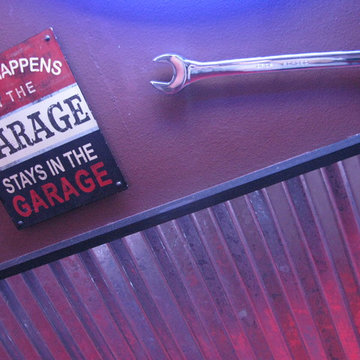
This is a route 66 theme garage / Man Cave located in Sylvania, Ohio. The space is about 600 square feet, standard two / half car garage, used for parking and entertaining. More people are utilizing the garage as a flex space. For most of us it's the largest room in the house. This space was created using galvanized metal roofing material, brick paneling, neon signs, retro signs, garage cabinets, wall murals, pvc flooring and some custom work for the bar.
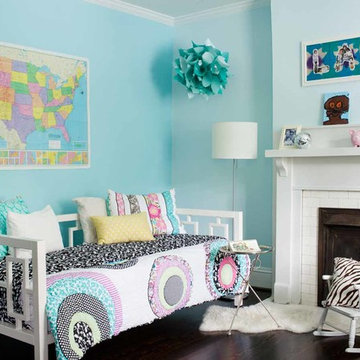
Jeff Herr
Inspiration för ett mellanstort funkis flickrum kombinerat med sovrum och för 4-10-åringar, med blå väggar och mörkt trägolv
Inspiration för ett mellanstort funkis flickrum kombinerat med sovrum och för 4-10-åringar, med blå väggar och mörkt trägolv
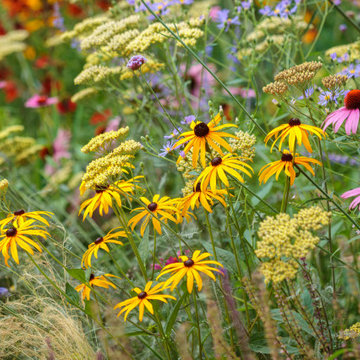
Detail of bold planting scheme in front garden for an innovative property in Fulham Cemetery - the house featured on Channel 4's Grand Designs in January 2021. The design had to enhance the relationship with the bold, contemporary architecture and open up a dialogue with the wild green space beyond its boundaries. Seen here in the height of summer, this space is an immersive walk through a naturalistic and pollinator rich planting scheme.
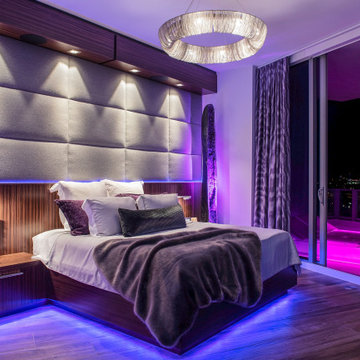
Master bedroom in Vue Sarasota condo build-out.
Idéer för mellanstora funkis huvudsovrum
Idéer för mellanstora funkis huvudsovrum
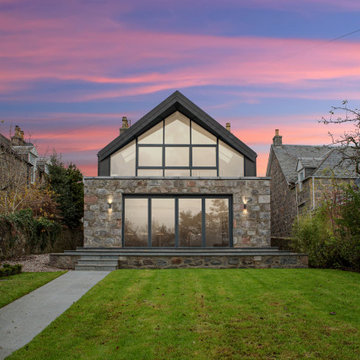
Foto på ett mellanstort funkis svart hus, med två våningar, blandad fasad, sadeltak och tak i metall
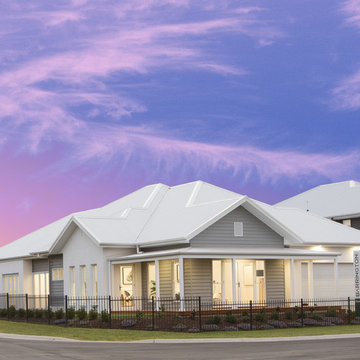
Foto på ett mellanstort maritimt grått hus, med allt i ett plan, blandad fasad, valmat tak och tak i metall
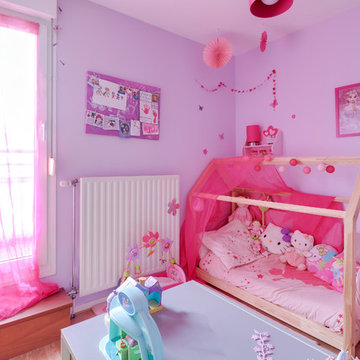
Crédit photo : Daniel Rieu
Inspiration för ett mellanstort nordiskt barnrum kombinerat med sovrum, med lila väggar, ljust trägolv och beiget golv
Inspiration för ett mellanstort nordiskt barnrum kombinerat med sovrum, med lila väggar, ljust trägolv och beiget golv
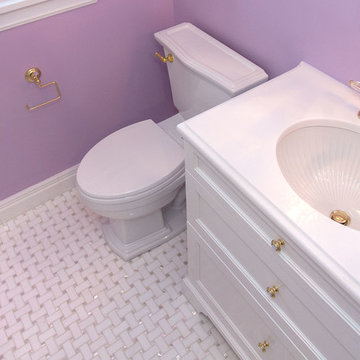
Bild på ett mellanstort vintage badrum med dusch, med luckor med profilerade fronter, vita skåp, en toalettstol med hel cisternkåpa, lila väggar, marmorgolv, ett undermonterad handfat och marmorbänkskiva
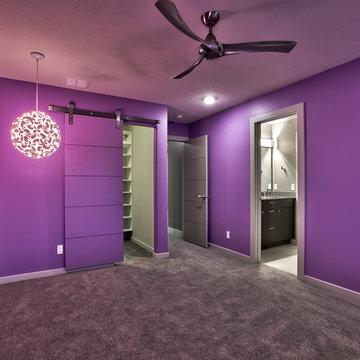
Amoura Productions
Exempel på ett mellanstort modernt gästrum, med grå väggar och heltäckningsmatta
Exempel på ett mellanstort modernt gästrum, med grå väggar och heltäckningsmatta
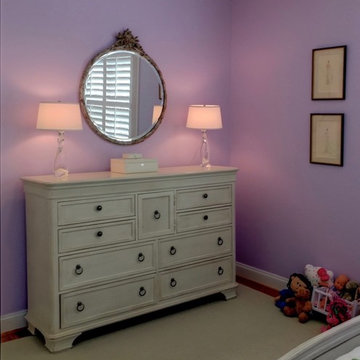
Jennifer Mirch Designs
Inredning av ett klassiskt mellanstort gästrum, med lila väggar och ljust trägolv
Inredning av ett klassiskt mellanstort gästrum, med lila väggar och ljust trägolv
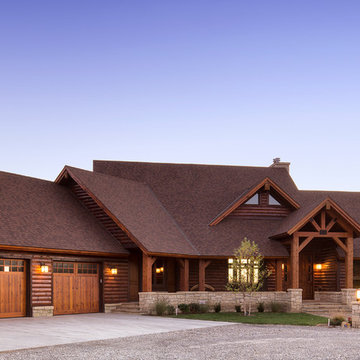
© Randy Tobias Photography. All rights reserved.
Inredning av ett rustikt mellanstort beige hus, med två våningar, blandad fasad, sadeltak och tak i shingel
Inredning av ett rustikt mellanstort beige hus, med två våningar, blandad fasad, sadeltak och tak i shingel

Franco Bernardini
Exempel på ett mellanstort modernt badrum för barn, med skåp i mörkt trä, bänkskiva i glas, en hörndusch, en vägghängd toalettstol, rosa kakel, mosaik, rosa väggar, klinkergolv i keramik, ett fristående handfat och släta luckor
Exempel på ett mellanstort modernt badrum för barn, med skåp i mörkt trä, bänkskiva i glas, en hörndusch, en vägghängd toalettstol, rosa kakel, mosaik, rosa väggar, klinkergolv i keramik, ett fristående handfat och släta luckor
4 025 foton på hem
8



















