502 foton på hem

Winner of the 2018 Tour of Homes Best Remodel, this whole house re-design of a 1963 Bennet & Johnson mid-century raised ranch home is a beautiful example of the magic we can weave through the application of more sustainable modern design principles to existing spaces.
We worked closely with our client on extensive updates to create a modernized MCM gem.
Extensive alterations include:
- a completely redesigned floor plan to promote a more intuitive flow throughout
- vaulted the ceilings over the great room to create an amazing entrance and feeling of inspired openness
- redesigned entry and driveway to be more inviting and welcoming as well as to experientially set the mid-century modern stage
- the removal of a visually disruptive load bearing central wall and chimney system that formerly partitioned the homes’ entry, dining, kitchen and living rooms from each other
- added clerestory windows above the new kitchen to accentuate the new vaulted ceiling line and create a greater visual continuation of indoor to outdoor space
- drastically increased the access to natural light by increasing window sizes and opening up the floor plan
- placed natural wood elements throughout to provide a calming palette and cohesive Pacific Northwest feel
- incorporated Universal Design principles to make the home Aging In Place ready with wide hallways and accessible spaces, including single-floor living if needed
- moved and completely redesigned the stairway to work for the home’s occupants and be a part of the cohesive design aesthetic
- mixed custom tile layouts with more traditional tiling to create fun and playful visual experiences
- custom designed and sourced MCM specific elements such as the entry screen, cabinetry and lighting
- development of the downstairs for potential future use by an assisted living caretaker
- energy efficiency upgrades seamlessly woven in with much improved insulation, ductless mini splits and solar gain

Tricia Shay Photography
Inspiration för ett mellanstort funkis allrum med öppen planlösning, med en spiselkrans i metall, ett finrum, vita väggar, mörkt trägolv, en bred öppen spis, en väggmonterad TV och brunt golv
Inspiration för ett mellanstort funkis allrum med öppen planlösning, med en spiselkrans i metall, ett finrum, vita väggar, mörkt trägolv, en bred öppen spis, en väggmonterad TV och brunt golv

Inredning av ett modernt mellanstort hemmagym med grovkök, med bruna väggar och svart golv
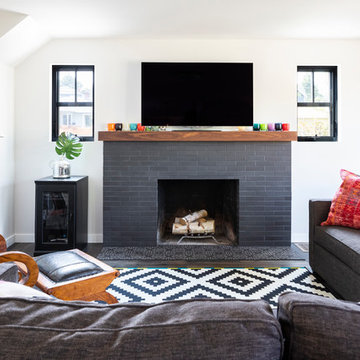
Remodeled fireplace gives living room a fresh focal point with patterned tile and a beautiful walnut mantle © Cindy Apple Photography
Inspiration för mellanstora moderna allrum med öppen planlösning, med vita väggar, mörkt trägolv, en standard öppen spis, en spiselkrans i trä, en väggmonterad TV och brunt golv
Inspiration för mellanstora moderna allrum med öppen planlösning, med vita väggar, mörkt trägolv, en standard öppen spis, en spiselkrans i trä, en väggmonterad TV och brunt golv

Bild på ett mellanstort funkis allrum med öppen planlösning, med brunt golv, flerfärgade väggar och mörkt trägolv

An Indoor Lady
Bild på ett mellanstort funkis allrum med öppen planlösning, med grå väggar, betonggolv, en dubbelsidig öppen spis, en väggmonterad TV och en spiselkrans i trä
Bild på ett mellanstort funkis allrum med öppen planlösning, med grå väggar, betonggolv, en dubbelsidig öppen spis, en väggmonterad TV och en spiselkrans i trä

Exempel på ett mellanstort modernt vit linjärt vitt kök med öppen planlösning, med en dubbel diskho, luckor med infälld panel, skåp i ljust trä, marmorbänkskiva, svart stänkskydd, stänkskydd i keramik, svarta vitvaror, betonggolv, en köksö och grått golv

Our clients purchased a 1963 home that had never been updated! They wanted to redesign the central living area, which included the kitchen, formal dining and living room/den. Their original kitchen was small and completely closed off from the rest of the house. They wanted to repurpose the formal living room into the new formal dining room and open up the kitchen to the den and add a large island with seating for casual dining. The original den was now a nice living room, open to the kitchen, but also with a great view to their new pool! They wanted to keep some walls for their fun New Orleans one-of-a-kind artwork. They also did not want to be able to see the kitchen from the entryway. They also wanted a bar area built in somewhere, they just weren’t sure where. Our designers did an amazing job on this project, figuring out where to cut walls, where to keep them, replaced windows with doors, bringing the outdoors in and really brightening up the entire space.
Design/Remodel by Hatfield Builders & Remodelers | Photography by Versatile Imaging
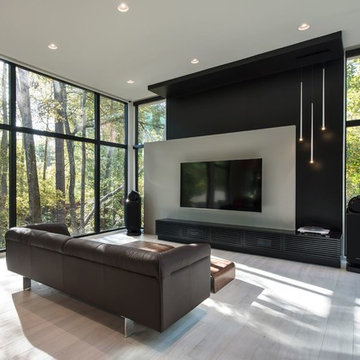
Idéer för att renovera ett mellanstort funkis allrum med öppen planlösning, med svarta väggar, klinkergolv i porslin, en väggmonterad TV och grått golv
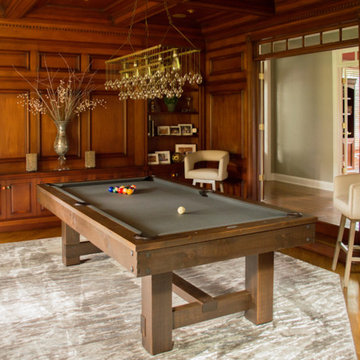
Classic paneling and coffered ceiling, craftsman billiard table with custom area rug accenting angles of room, Sparta, NJ.
Klassisk inredning av ett mellanstort avskilt allrum, med ett spelrum, bruna väggar, mellanmörkt trägolv, en väggmonterad TV och brunt golv
Klassisk inredning av ett mellanstort avskilt allrum, med ett spelrum, bruna väggar, mellanmörkt trägolv, en väggmonterad TV och brunt golv

Caco Photography
Inredning av en maritim mellanstor vita vitt hemmabar med stolar, med en undermonterad diskho, vita skåp, bänkskiva i kvarts, mörkt trägolv, brunt golv, öppna hyllor och glaspanel som stänkskydd
Inredning av en maritim mellanstor vita vitt hemmabar med stolar, med en undermonterad diskho, vita skåp, bänkskiva i kvarts, mörkt trägolv, brunt golv, öppna hyllor och glaspanel som stänkskydd

Bild på ett mellanstort rustikt allrum med öppen planlösning, med vita väggar, mellanmörkt trägolv, en bred öppen spis, en spiselkrans i trä, en väggmonterad TV, grått golv och en hemmabar
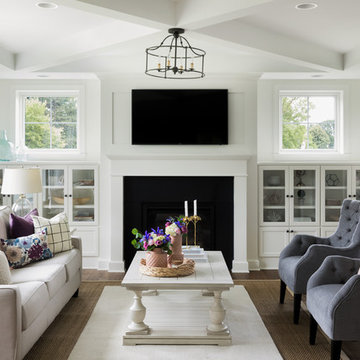
Idéer för ett mellanstort klassiskt vardagsrum, med vita väggar, mörkt trägolv, en standard öppen spis, en väggmonterad TV, brunt golv och ett finrum
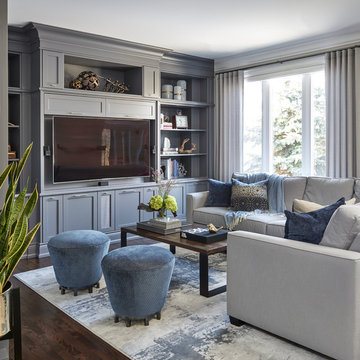
Stephani Buchman Photography
Inspiration för ett mellanstort vintage allrum med öppen planlösning, med grå väggar, mörkt trägolv, brunt golv och en väggmonterad TV
Inspiration för ett mellanstort vintage allrum med öppen planlösning, med grå väggar, mörkt trägolv, brunt golv och en väggmonterad TV
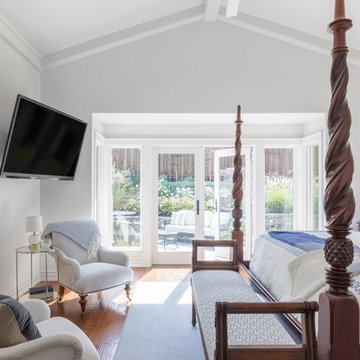
Photography: davidduncanlivingston.com
Inspiration för ett mellanstort vintage huvudsovrum, med vita väggar, mellanmörkt trägolv och brunt golv
Inspiration för ett mellanstort vintage huvudsovrum, med vita väggar, mellanmörkt trägolv och brunt golv
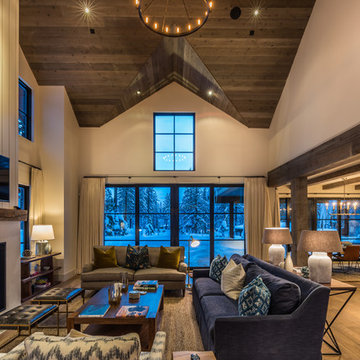
Photo of vaulted Great Room, with barnwood ceilings, large fireplace as the focal point, and glass window/door wall spilling out onto the rear terrace and yard beyond.
Photo by Martis Camp Sales (Paul Hamill)
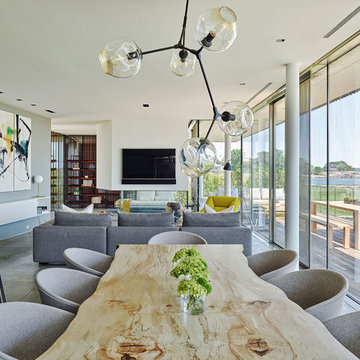
SGM Photography
Foto på en mellanstor funkis matplats med öppen planlösning, med grå väggar
Foto på en mellanstor funkis matplats med öppen planlösning, med grå väggar
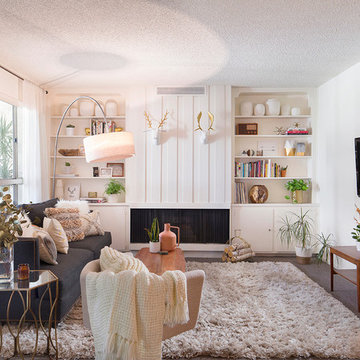
Charlie Cho
Designed by Gabriela Eisenhart and Holly Conlan
Inredning av ett skandinaviskt mellanstort allrum med öppen planlösning, med vita väggar, heltäckningsmatta, en bred öppen spis, en väggmonterad TV och en spiselkrans i trä
Inredning av ett skandinaviskt mellanstort allrum med öppen planlösning, med vita väggar, heltäckningsmatta, en bred öppen spis, en väggmonterad TV och en spiselkrans i trä
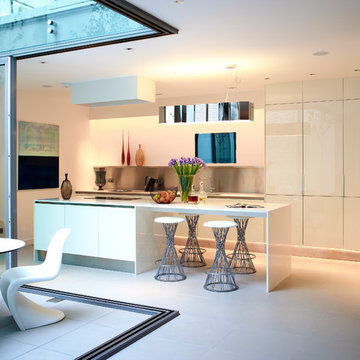
Our client wanted a place where they could entertain and party. We helped them to collect some impressive art as well as styling the complete house to give wow factor and impress. A warm cosy and bright kitchen was designed to cater to the same.
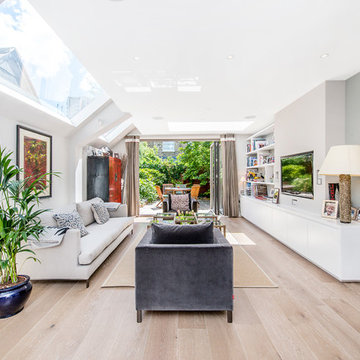
Inspiration för mellanstora moderna allrum med öppen planlösning, med grå väggar, ljust trägolv och en väggmonterad TV
502 foton på hem
1


















